15241 Classic Drive, Bath, MI 48808
Local realty services provided by:ERA Reardon Realty
15241 Classic Drive,Bath, MI 48808
$739,000
- 4 Beds
- 3 Baths
- 2,765 sq. ft.
- Single family
- Active
Listed by: jessica maitland, laura smith
Office: re/max real estate professionals
MLS#:292192
Source:MI_GLAR
Price summary
- Price:$739,000
- Price per sq. ft.:$219.55
- Monthly HOA dues:$250
About this home
15241 Classic Drive, perched up on a hill on over half an acre in the Landings of Hawk Hollow, this one of a kind home has been admired by many over the years. The gorgeous custom front door sets the scene of special builder touches that include wood paneled ceilings, a sophisticated foyer, custom built wood cabinets and a butcher block island, a stone fireplace, a wine cellar you couldn't possibly fill, and more! The living area and large screened porch look out to the expansive backyard and golf course. Frequent wildlife visitors give you more than just golfers to watch. The primary suite is set off the front hallway for privacy from the main living areas and other bedrooms. It opens up to one of two back deck/patio areas. There are three other bedrooms in the home, one on the other side of the main level and two in the lower level, any of which would work for another use such as an office. The kitchen is truly a chef's dream with a commercial style range and hood, an additional oven in the island, hidden drawers, a pantry that could house endless dry goods, and island seating for those who just watch the cooking. The furnace was replaced in 2018 and the roof is brand new this Fall! Association fees include lawn care, snow removal, trash, open/close of irrigation, and golf course discounts and privileges. This very special, custom built home is awaiting new owners to appreciate its beauty and quality of workmanship. Please reach out to listing agent for more information or to schedule a showing.
Contact an agent
Home facts
- Year built:2000
- Listing ID #:292192
- Added:47 day(s) ago
- Updated:December 10, 2025 at 04:20 PM
Rooms and interior
- Bedrooms:4
- Total bathrooms:3
- Full bathrooms:3
- Living area:2,765 sq. ft.
Heating and cooling
- Cooling:Central Air
- Heating:Heating, Natural Gas
Structure and exterior
- Roof:Shingle
- Year built:2000
- Building area:2,765 sq. ft.
- Lot area:0.53 Acres
Utilities
- Water:Public, Water Connected
- Sewer:Public Sewer, Sewer Connected
Finances and disclosures
- Price:$739,000
- Price per sq. ft.:$219.55
- Tax amount:$7,446 (2024)
New listings near 15241 Classic Drive
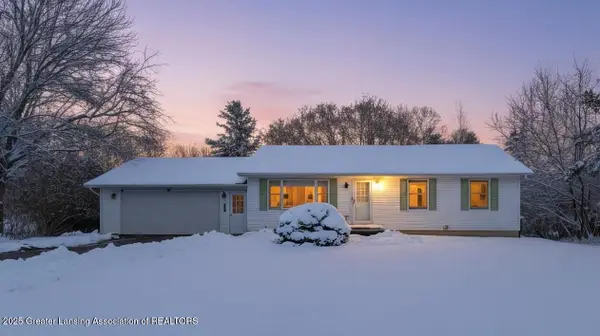 $269,900Active3 beds 3 baths2,020 sq. ft.
$269,900Active3 beds 3 baths2,020 sq. ft.5125 E Clark Road, Bath, MI 48808
MLS# 292802Listed by: RE/MAX REAL ESTATE PROFESSIONALS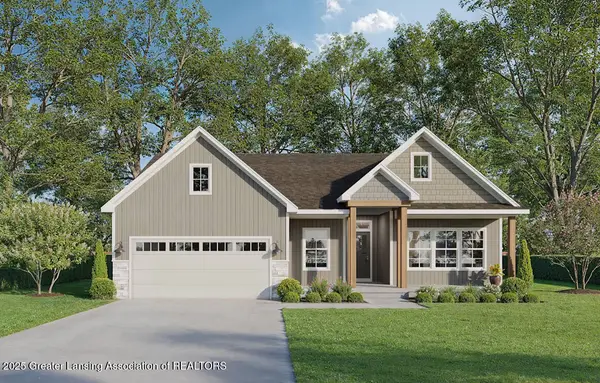 $595,500Active2 beds 2 baths1,670 sq. ft.
$595,500Active2 beds 2 baths1,670 sq. ft.15587 Club Course Drive, Bath, MI 48808
MLS# 292534Listed by: RE/MAX REAL ESTATE PROFESSIONALS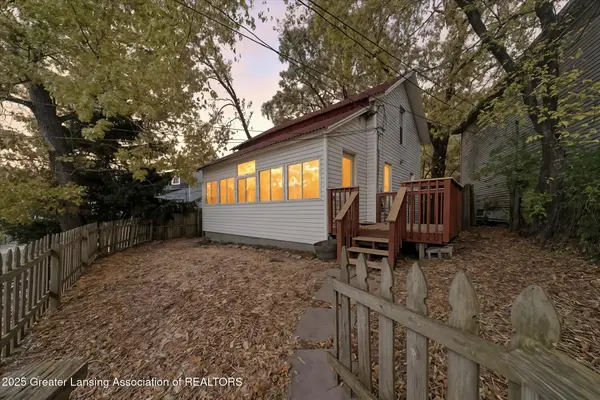 $140,000Active3 beds 1 baths1,092 sq. ft.
$140,000Active3 beds 1 baths1,092 sq. ft.6099 Park Lake Road, Bath, MI 48808
MLS# 292387Listed by: RE/MAX REAL ESTATE PROFESSIONALS DEWITT $950,000Active3 beds 2 baths3,050 sq. ft.
$950,000Active3 beds 2 baths3,050 sq. ft.13158 Wood Road, Bath, MI 48808
MLS# 292350Listed by: RE/MAX MID-MICHIGAN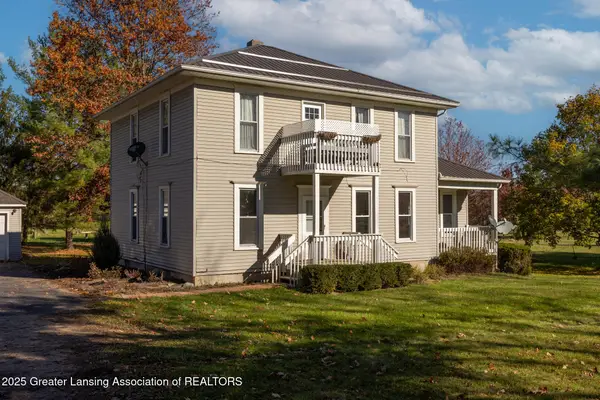 $375,000Active-- beds 2 baths
$375,000Active-- beds 2 baths7561 Clark Road, Bath, MI 48808
MLS# 292236Listed by: EXP REALTY - LANSING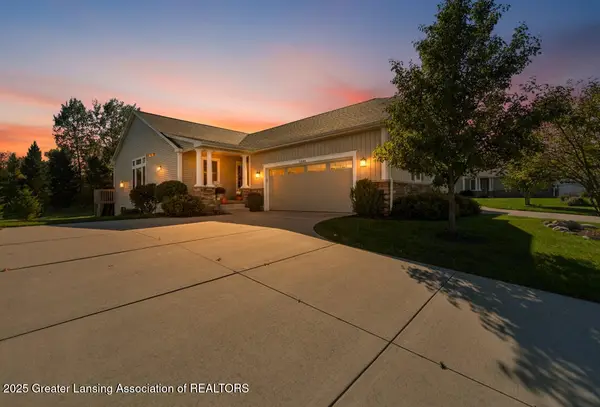 $499,000Pending3 beds 3 baths2,241 sq. ft.
$499,000Pending3 beds 3 baths2,241 sq. ft.5342 E Hawk Hollow Drive, Bath, MI 48808
MLS# 291964Listed by: RE/MAX REAL ESTATE PROFESSIONALS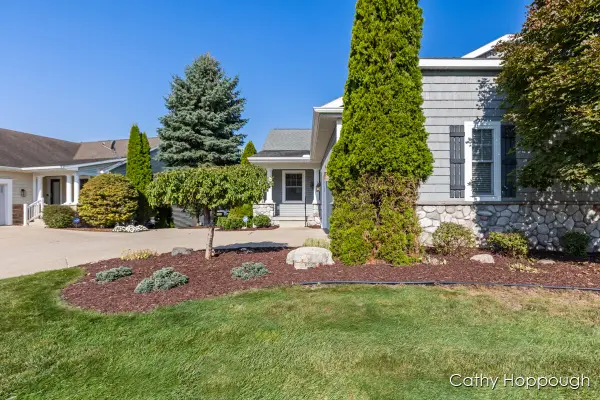 $425,000Pending3 beds 3 baths2,045 sq. ft.
$425,000Pending3 beds 3 baths2,045 sq. ft.5162 Hawk Hollow Drive E, Bath, MI 48808
MLS# 25051290Listed by: KW RIVERTOWN HOPPOUGH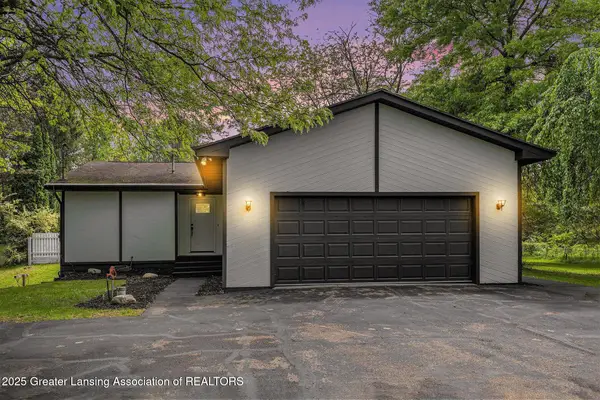 $439,900Active4 beds 2 baths2,597 sq. ft.
$439,900Active4 beds 2 baths2,597 sq. ft.6420 Clise Road, Bath, MI 48808
MLS# 291767Listed by: RE/MAX REAL ESTATE PROFESSIONALS $248,500Active3 beds 2 baths1,344 sq. ft.
$248,500Active3 beds 2 baths1,344 sq. ft.13330 Nelson Street, Bath, MI 48808
MLS# 25041299Listed by: RE/MAX TOGETHER
