15539 Club Course Drive, Bath, MI 48808
Local realty services provided by:ERA Reardon Realty
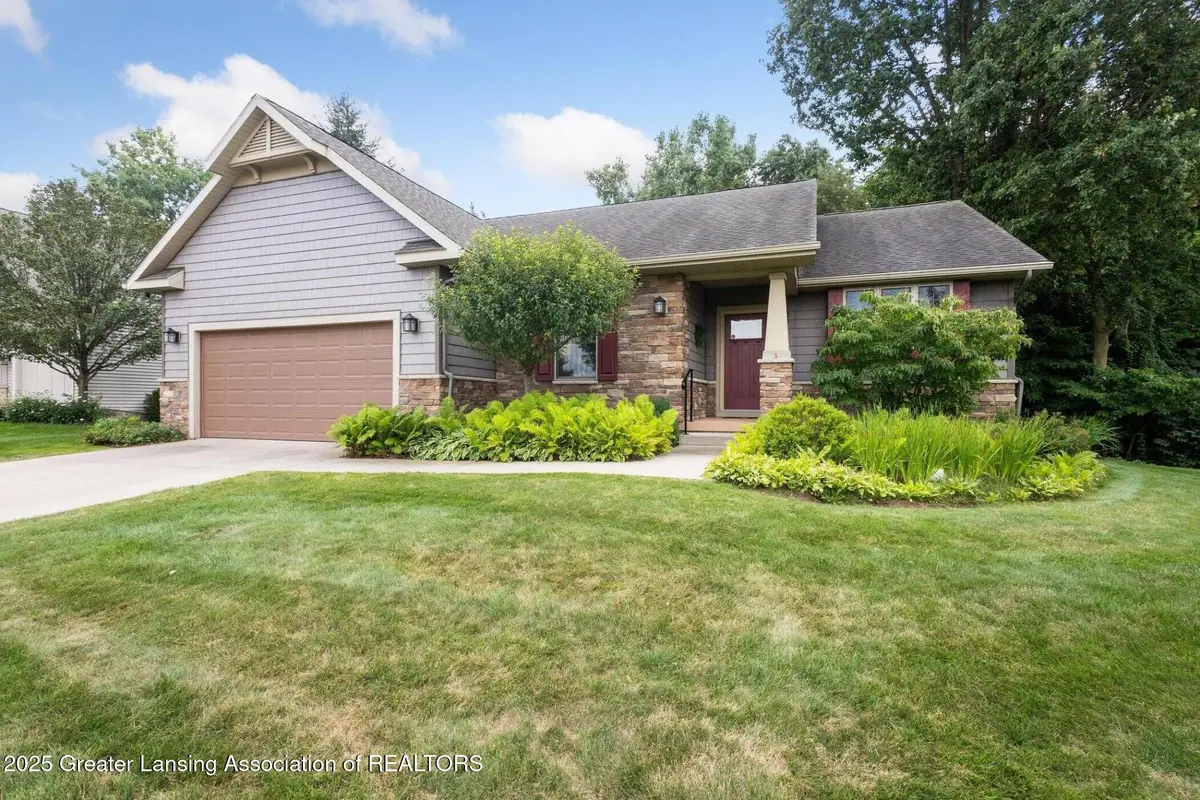
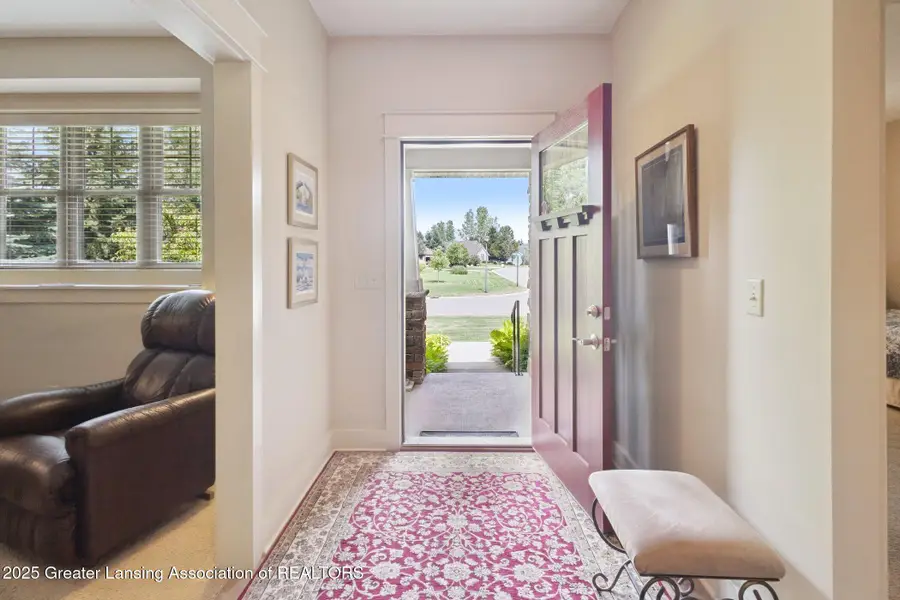

15539 Club Course Drive,Bath, MI 48808
$625,000
- 3 Beds
- 3 Baths
- 2,837 sq. ft.
- Single family
- Active
Listed by:jessica maitland
Office:re/max real estate professionals
MLS#:290190
Source:MI_GLAR
Price summary
- Price:$625,000
- Price per sq. ft.:$181.05
- Monthly HOA dues:$250
About this home
Welcome to 15539 Club Course Dr., a 2012 built Landings at Hawk Hollow stand-alone site condo on a peaceful, wooded lot. This fantastic floor plan offers first floor living in an open layout centered around the kitchen and living room. The attractive kitchen is roomy with great counter space and room to gather and entertain. You do not often find such an open, inviting kitchen space like this in Hawk Hollow resales. Guests can choose from upstairs or downstairs bedroom spaces, both close to full bathrooms. The spacious primary suite is tucked away to offer privacy with views out back to the woods and wildlife. A highlight of the home is the vaulted 3 seasons room off the back, with a fireplace to keep you warm during the colder months. This home has been carefully maintained and gently lived in and looks almost brand new with features such as modern craftsman trim that you find in new builds. Being a 2012 build, many mechanical and maintenance items won't be needed for many years still. Check it out for a chance to own in the coveted Landings at Hawk Hollow! HOA includes lawn care, snow removal, trash pickup, discount on golf fees, and more. Contact agent for more info.
Contact an agent
Home facts
- Year built:2012
- Listing Id #:290190
- Added:14 day(s) ago
- Updated:August 15, 2025 at 01:23 PM
Rooms and interior
- Bedrooms:3
- Total bathrooms:3
- Full bathrooms:3
- Living area:2,837 sq. ft.
Heating and cooling
- Cooling:Central Air
- Heating:Heating, Natural Gas
Structure and exterior
- Year built:2012
- Building area:2,837 sq. ft.
- Lot area:0.38 Acres
Utilities
- Water:Public, Water Connected
- Sewer:Public Sewer, Sewer Connected
Finances and disclosures
- Price:$625,000
- Price per sq. ft.:$181.05
- Tax amount:$7,645 (2024)
New listings near 15539 Club Course Drive
- New
 $255,000Active3 beds 2 baths1,344 sq. ft.
$255,000Active3 beds 2 baths1,344 sq. ft.13330 Nelson Street, Bath, MI 48808
MLS# 25041299Listed by: RE/MAX TOGETHER  $499,800Active3 beds 3 baths2,410 sq. ft.
$499,800Active3 beds 3 baths2,410 sq. ft.5272 E Hawk Hollow Drive, Bath, MI 48808
MLS# 290025Listed by: WHITE PINE SOTHEBY'S INTERNATIONAL REALTY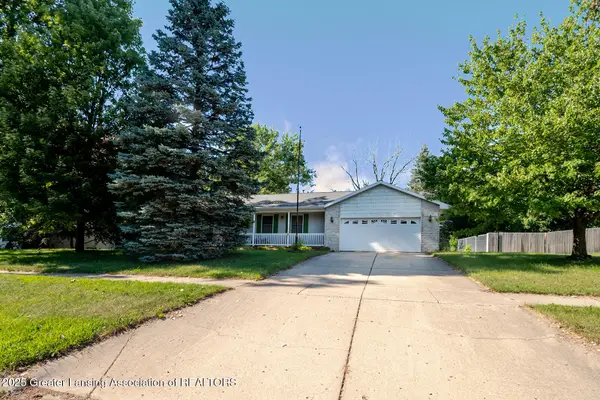 $324,900Active3 beds 2 baths2,600 sq. ft.
$324,900Active3 beds 2 baths2,600 sq. ft.5537 Timothy Lane, Bath, MI 48808
MLS# 289871Listed by: EXP REALTY, LLC $139,900Active2 beds 1 baths1,000 sq. ft.
$139,900Active2 beds 1 baths1,000 sq. ft.15507 Webster Road Road, Bath, MI 48808
MLS# 289711Listed by: NEXTHOME REALITY $174,900Active3 beds 1 baths2,188 sq. ft.
$174,900Active3 beds 1 baths2,188 sq. ft.5504 Ann Drive, Bath, MI 48808
MLS# 289664Listed by: RE/MAX REAL ESTATE PROFESSIONALS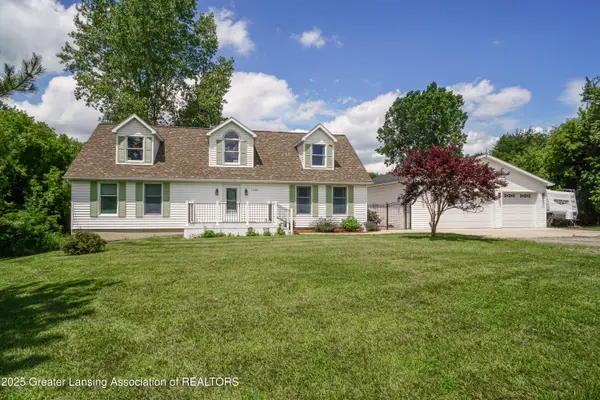 $447,000Pending4 beds 4 baths3,440 sq. ft.
$447,000Pending4 beds 4 baths3,440 sq. ft.13305 Nelson Street, Bath, MI 48808
MLS# 289659Listed by: KELLER WILLIAMS REALTY LANSING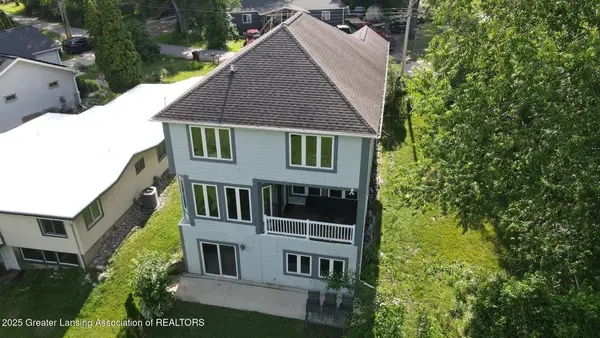 $410,000Active3 beds 3 baths3,007 sq. ft.
$410,000Active3 beds 3 baths3,007 sq. ft.15507 Outer Drive, Bath, MI 48808
MLS# 289649Listed by: WEICHERT, REALTORS- EMERALD PROPERTIES $339,500Active3 beds 2 baths1,272 sq. ft.
$339,500Active3 beds 2 baths1,272 sq. ft.13688 Harvest Lane, Bath, MI 48808
MLS# 289591Listed by: COLDWELL BANKER PROFESSIONALS-DELTA $1,100,000Active7 beds 5 baths4,067 sq. ft.
$1,100,000Active7 beds 5 baths4,067 sq. ft.11605 Dunmaglas Drive, Bath, MI 48808
MLS# 25033614Listed by: BELLABAY REALTY LLC
