5272 E Hawk Hollow Drive, Bath, MI 48808
Local realty services provided by:ERA Reardon Realty
5272 E Hawk Hollow Drive,Bath, MI 48808
$499,800
- 3 Beds
- 3 Baths
- 2,410 sq. ft.
- Condominium
- Pending
Listed by:rob buffington
Office:white pine sotheby's international realty
MLS#:290025
Source:MI_GLAR
Price summary
- Price:$499,800
- Price per sq. ft.:$172.34
- Monthly HOA dues:$165
About this home
Sophisticated Living in the Cottages at Hawk Hollow
Welcome to this exceptional condo, built in 2019 and nestled in the highly sought-after Cottages at Hawk Hollow. This residence stands out with its extended open-concept floor plan, offering more living space than many of its neighbors—perfect for both daily comfort and effortless entertaining.
Enjoy one of the most private and scenic lots in the community, backing up to expansive nature views that can be enjoyed from nearly every room. Step outside to a custom-designed patio off the walkout lower level or relax on the main-level deck, both ideal for peaceful mornings or evening sunsets.
Inside, you'll find thoughtful upgrades throughout. The main level features premium Hunter Douglas automated window treatments, giving you complete control of light and privacy at the touch of a button. The kitchen and three bathrooms boast stylish gray shaker cabinetry, granite countertops, and oil-rubbed bronze hardwarepairing modern elegance with timeless appeal.
The kitchen is a true standout, offering:
A large peninsula with bar seating
A coffee bar/drop zone for added function
Tall pantry cabinets for generous storage
Matte stainless steel appliances
With 3 bedrooms plus a dedicated office, and extended living areas on both levels, the layout offers flexibility for families, guests, or work-from-home needs. The spacious utility room includes built-in shelving, providing ample room to stay organized.
This is more than just a condoit's a rare opportunity to own in a tranquil, well-maintained community with affordable HOA dues that cover trash, lawn care, snow removal, and select golf privileges.
Come discover why so many love calling Hawk Hollow home.
Contact an agent
Home facts
- Year built:2018
- Listing ID #:290025
- Added:65 day(s) ago
- Updated:October 02, 2025 at 07:34 AM
Rooms and interior
- Bedrooms:3
- Total bathrooms:3
- Full bathrooms:2
- Half bathrooms:1
- Living area:2,410 sq. ft.
Heating and cooling
- Cooling:Central Air
- Heating:Forced Air, Heating, Natural Gas
Structure and exterior
- Roof:Shingle
- Year built:2018
- Building area:2,410 sq. ft.
- Lot area:0.3 Acres
Utilities
- Water:Public, Water Connected
- Sewer:Public Sewer, Sewer Connected
Finances and disclosures
- Price:$499,800
- Price per sq. ft.:$172.34
- Tax amount:$7,938 (2024)
New listings near 5272 E Hawk Hollow Drive
- New
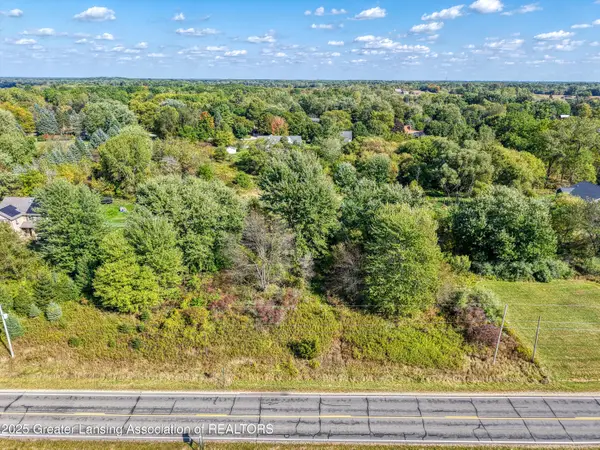 $49,900Active1.58 Acres
$49,900Active1.58 Acres0 Chandler, Bath, MI 48808
MLS# 291582Listed by: SUMMERTIME REAL ESTATE 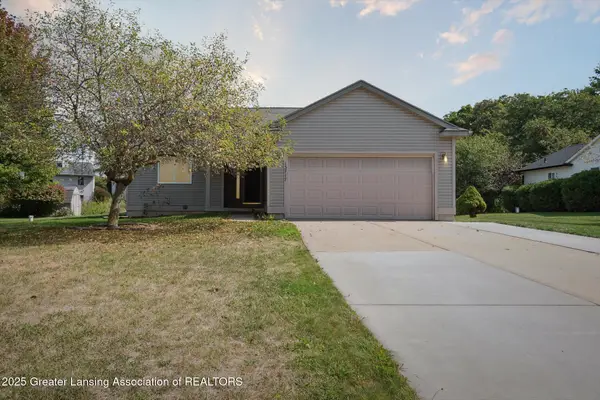 $330,000Active3 beds 3 baths2,432 sq. ft.
$330,000Active3 beds 3 baths2,432 sq. ft.13717 Remington Drive, Bath, MI 48808
MLS# 291351Listed by: EXIT REALTY HOME PARTNERS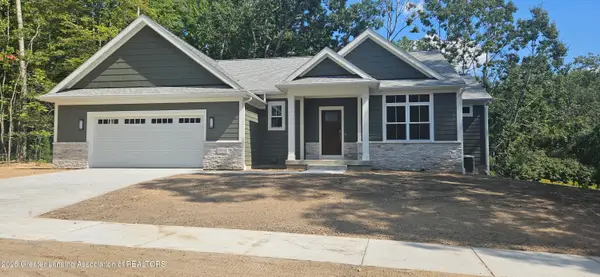 $649,250Active3 beds 3 baths2,224 sq. ft.
$649,250Active3 beds 3 baths2,224 sq. ft.15155 Mulligan Drive, Bath, MI 48808
MLS# 291228Listed by: COLDWELL BANKER PROFESSIONALS -OKEMOS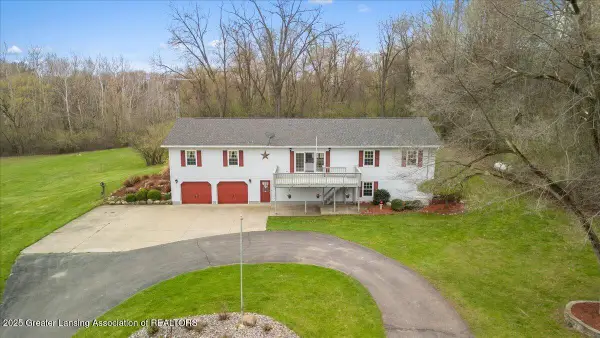 $459,900Active3 beds 4 baths3,403 sq. ft.
$459,900Active3 beds 4 baths3,403 sq. ft.5236 Drumheller Road, Bath, MI 48808
MLS# 290980Listed by: KELLER WILLIAMS REALTY LANSING- Open Sun, 2 to 3:30pm
 $345,000Active4 beds 3 baths2,592 sq. ft.
$345,000Active4 beds 3 baths2,592 sq. ft.5884 Westover Drive, Bath, MI 48808
MLS# 290954Listed by: KELLER WILLIAMS REALTY LANSING 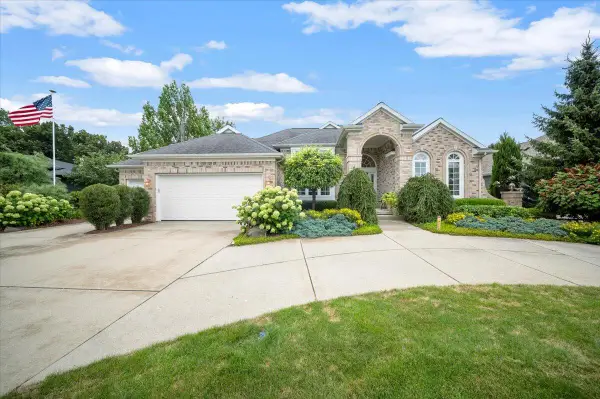 $660,000Pending4 beds 4 baths2,745 sq. ft.
$660,000Pending4 beds 4 baths2,745 sq. ft.4900 Hawk Hollow Drive E, Bath, MI 48808
MLS# 25044409Listed by: CENTURY 21 WHITE HOUSE REALTY $252,000Active3 beds 2 baths1,344 sq. ft.
$252,000Active3 beds 2 baths1,344 sq. ft.13330 Nelson Street, Bath, MI 48808
MLS# 25041299Listed by: RE/MAX TOGETHER- Open Sun, 2 to 4pm
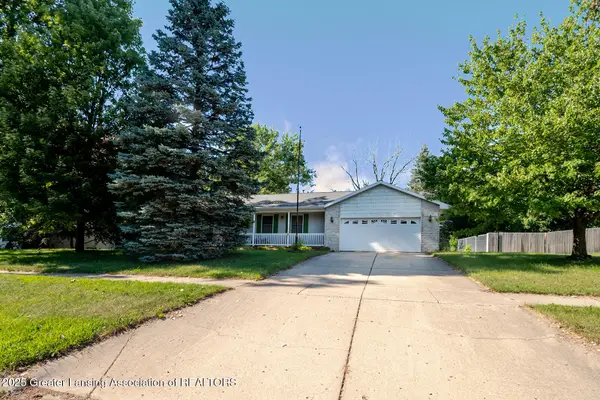 $329,900Active3 beds 2 baths2,600 sq. ft.
$329,900Active3 beds 2 baths2,600 sq. ft.5537 Timothy Lane, Bath, MI 48808
MLS# 289871Listed by: EXP REALTY, LLC 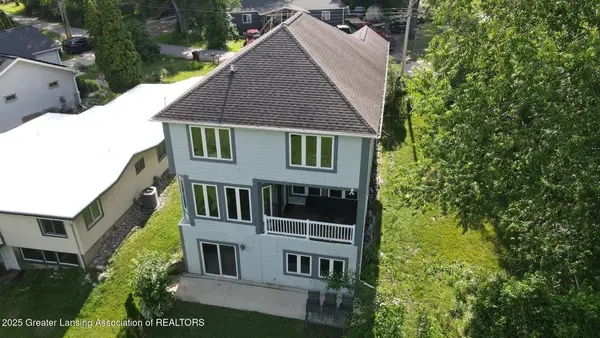 $405,000Active3 beds 3 baths3,007 sq. ft.
$405,000Active3 beds 3 baths3,007 sq. ft.15507 Outer Drive, Bath, MI 48808
MLS# 289649Listed by: WEICHERT, REALTORS- EMERALD PROPERTIES
