15155 Mulligan Drive, Bath, MI 48808
Local realty services provided by:ERA Reardon Realty
15155 Mulligan Drive,Bath, MI 48808
$649,250
- 3 Beds
- 3 Baths
- 2,224 sq. ft.
- Condominium
- Active
Listed by:heather jones
Office:coldwell banker professionals -okemos
MLS#:291228
Source:MI_GLAR
Price summary
- Price:$649,250
- Price per sq. ft.:$215.41
- Monthly HOA dues:$165
About this home
Spectacular recently completed custom built home, situated on a lovely, treed private lot, in the fabulous Cottages of Hawk Hollow subdivision. This home was designed with meticulous attention to detail including the selections and amenities. Inviting entry leads to the dramatic greatroom with cozy custom fireplace that opens into the dining area both with a wall of windows overlooking the incredible private treed backyard. Custom designed gourmet kitchen features upgraded Maple soft close cabinets with under cabinet LED lighting, quartz countertops, center island with breakfast bar, high end stainless steel appliances and walk in pantry. Convenient first floor laundry featuring custom built in cabinets, great for storage and high end Electrolux washer and dryer. Spacious primary suite with 10ft tray ceiling and custom designed walk in closet. Primary bath with double vanities and custom tiled shower. Second sizable bedroom and second full bath with tub shower. Lower level offers a familyroom with daylight windows, third bedroom with huge walk in closet and a half bath, also rough plumbed for a future shower. Dining area opens through 8ft slider to upgraded Trex deck with stairs that lead down to the private backyard. Wonderful oversized 26 x 24 insulated finished garage and insulated garage door, upgraded Liftmaster garage door opener with WiFi capabilities, battery backup and security camera. Additional upgrades include both coax cable and fiber optic pre-wired access for internet and cable TV and upgraded JeldWen windows. Discounted golf off of summer rates at Hawk Hollow golf course, for Hawk Hollow household members, free range balls and free play at the Little Hawk mini putting course. Don't miss out on this spectacular opportunity to purchase a newly constructed custom built home located on a phenomenal private treed lot. Home is conveniently located close to access to I69, shopping and restaurants.
Contact an agent
Home facts
- Year built:2025
- Listing ID #:291228
- Added:51 day(s) ago
- Updated:November 03, 2025 at 04:18 PM
Rooms and interior
- Bedrooms:3
- Total bathrooms:3
- Full bathrooms:2
- Half bathrooms:1
- Living area:2,224 sq. ft.
Heating and cooling
- Cooling:Central Air
- Heating:Forced Air, Heating, Natural Gas
Structure and exterior
- Roof:Shingle
- Year built:2025
- Building area:2,224 sq. ft.
- Lot area:0.28 Acres
Utilities
- Water:Public
- Sewer:Public Sewer
Finances and disclosures
- Price:$649,250
- Price per sq. ft.:$215.41
- Tax amount:$2,114 (2025)
New listings near 15155 Mulligan Drive
- New
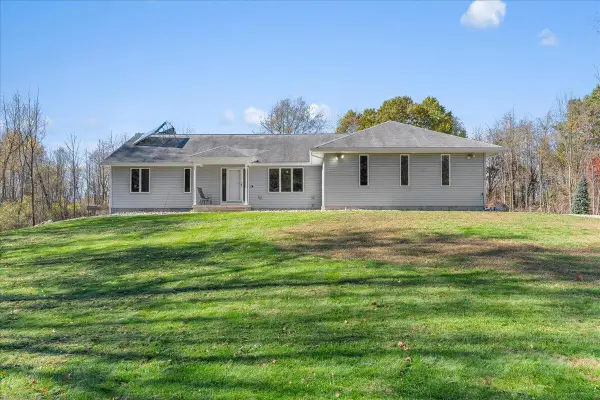 $950,000Active3 beds 2 baths3,100 sq. ft.
$950,000Active3 beds 2 baths3,100 sq. ft.13158 Wood Road, Bath, MI 48808
MLS# 25055336Listed by: RE/MAX MID-MICHIGAN R.E. - New
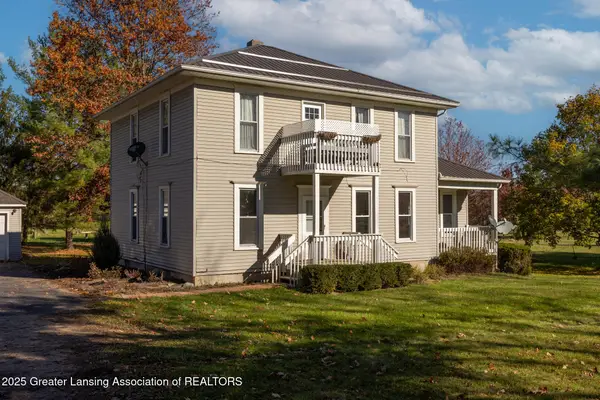 $375,000Active-- beds 2 baths
$375,000Active-- beds 2 baths7561 Clark Road, Bath, MI 48808
MLS# 292236Listed by: EXP REALTY - LANSING - New
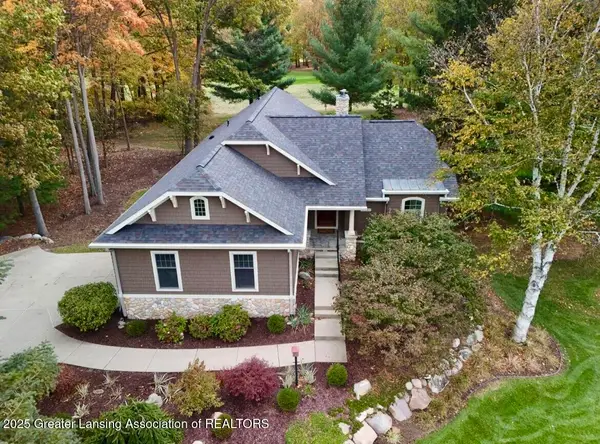 $739,000Active4 beds 3 baths2,765 sq. ft.
$739,000Active4 beds 3 baths2,765 sq. ft.15241 Classic Drive, Bath, MI 48808
MLS# 292192Listed by: RE/MAX REAL ESTATE PROFESSIONALS 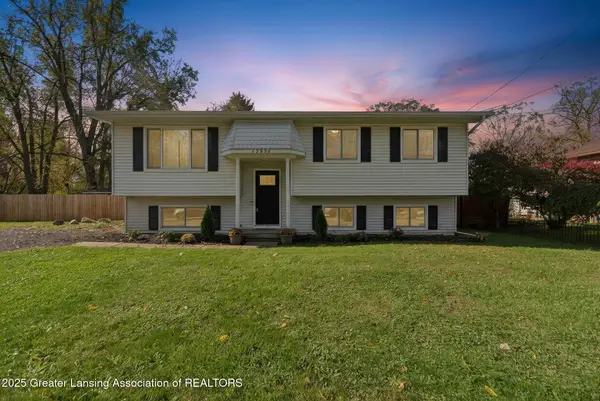 $269,000Pending5 beds 2 baths1,918 sq. ft.
$269,000Pending5 beds 2 baths1,918 sq. ft.13536 Main Street, Bath, MI 48808
MLS# 292118Listed by: REDFIN CORPORATION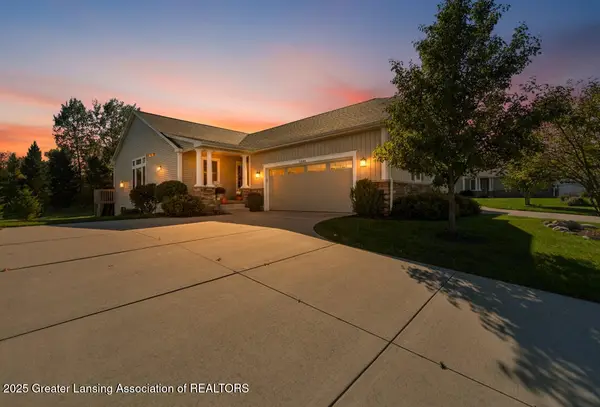 $499,000Active3 beds 3 baths2,241 sq. ft.
$499,000Active3 beds 3 baths2,241 sq. ft.5342 E Hawk Hollow Drive, Bath, MI 48808
MLS# 291964Listed by: RE/MAX REAL ESTATE PROFESSIONALS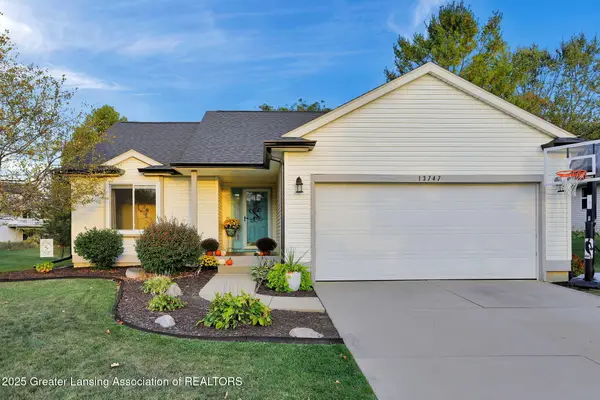 $347,000Pending3 beds 3 baths2,732 sq. ft.
$347,000Pending3 beds 3 baths2,732 sq. ft.13747 Remington Drive, Bath, MI 48808
MLS# 291799Listed by: RE/MAX REAL ESTATE PROFESSIONALS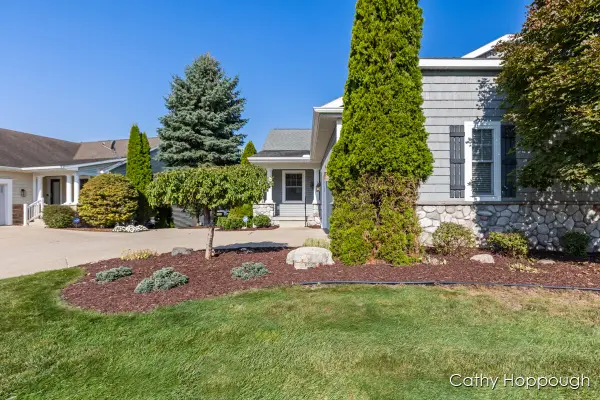 $425,000Active3 beds 3 baths2,045 sq. ft.
$425,000Active3 beds 3 baths2,045 sq. ft.5162 Hawk Hollow Drive E, Bath, MI 48808
MLS# 25051290Listed by: KW RIVERTOWN HOPPOUGH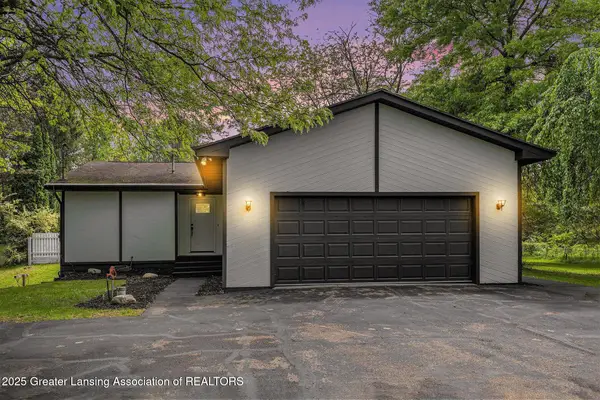 $439,900Active4 beds 2 baths2,597 sq. ft.
$439,900Active4 beds 2 baths2,597 sq. ft.6420 Clise Road, Bath, MI 48808
MLS# 291767Listed by: RE/MAX REAL ESTATE PROFESSIONALS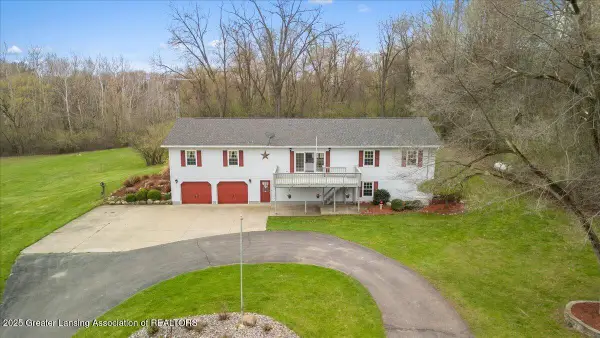 $459,900Active3 beds 4 baths3,403 sq. ft.
$459,900Active3 beds 4 baths3,403 sq. ft.5236 Drumheller Road, Bath, MI 48808
MLS# 290980Listed by: KELLER WILLIAMS REALTY LANSING
