11775 Golfview Drive, Bear Lake, MI 49614
Local realty services provided by:ERA Reardon Realty
11775 Golfview Drive,Bear Lake, MI 49614
$815,000
- 3 Beds
- 4 Baths
- 3,732 sq. ft.
- Single family
- Pending
Listed by:jon m zickert
Office:real estate one beulah
MLS#:25044203
Source:MI_GRAR
Price summary
- Price:$815,000
- Price per sq. ft.:$313.1
About this home
Custom-designed cedar home on over 7.5 acres with 600' of frontage along the 5th hole at Wolf River Golf Park. This 3 bed, 3.5 bath home features tall ceilings, a gourmet kitchen, main-floor primary suite with deck access, formal dining room, bonus/craft room, main-floor laundry, and birch/maple floors. Enjoy 2 gas fireplaces, a screened porch, and a walk-out lower-level guest suite with kitchenette. Outside offers an expansive deck, landscaped gardens, attached 2-car garage plus additional garage, and solar panels that reduce utility costs. A private, year-round retreat surrounded by wildlife and beautiful views. You're just east of the scenic M-22, Crystal Mountain's slopes and fairways only 20 minutes away, and the awe-inspiring Sleeping Bear Dunes just a 40-minute drive. Traverse City's vibrant food, wine, and music scene is an easy day trip, and Arcadia Bluffs Golf Club is just around the corner for world-class play and unforgettable sunsets.
Contact an agent
Home facts
- Year built:2000
- Listing ID #:25044203
- Added:61 day(s) ago
- Updated:October 30, 2025 at 07:27 AM
Rooms and interior
- Bedrooms:3
- Total bathrooms:4
- Full bathrooms:3
- Half bathrooms:1
- Living area:3,732 sq. ft.
Heating and cooling
- Heating:Forced Air
Structure and exterior
- Year built:2000
- Building area:3,732 sq. ft.
- Lot area:7.59 Acres
Utilities
- Water:Well
Finances and disclosures
- Price:$815,000
- Price per sq. ft.:$313.1
New listings near 11775 Golfview Drive
- New
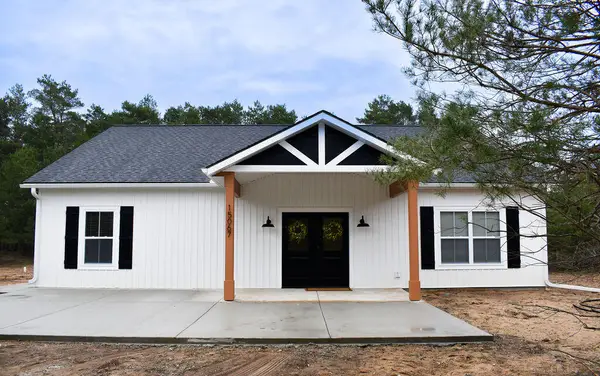 $369,900Active2 beds 1 baths1,440 sq. ft.
$369,900Active2 beds 1 baths1,440 sq. ft.15067 Winding Creek Drive, Bear Lake, MI 49614
MLS# 25055190Listed by: MOXIE REAL ESTATE + DEVELOPMENT - New
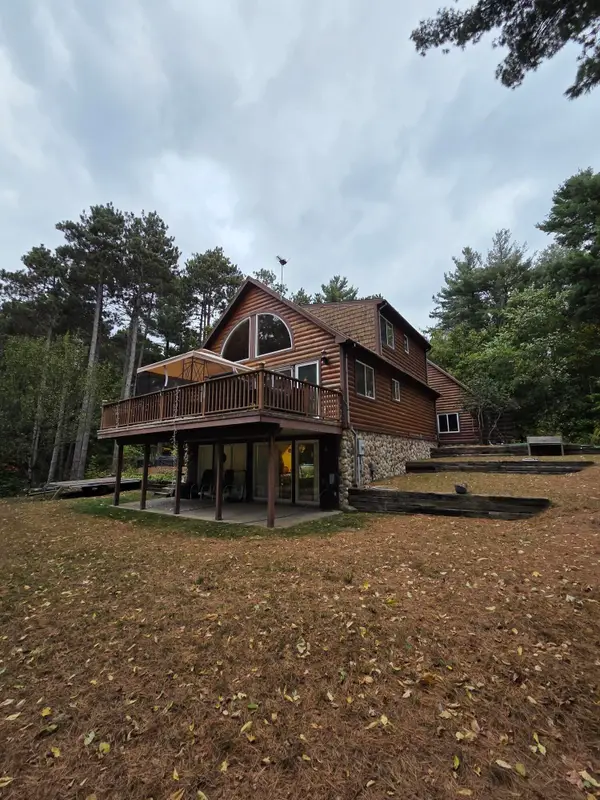 $390,000Active3 beds 3 baths2,114 sq. ft.
$390,000Active3 beds 3 baths2,114 sq. ft.18783 Butwell Road, Bear Lake, MI 49614
MLS# 25054505Listed by: RINGEL REAL ESTATE 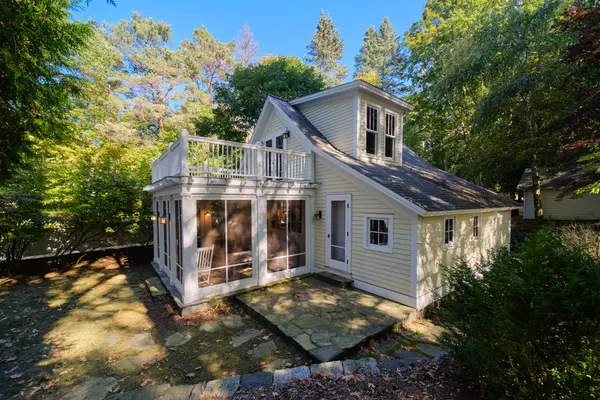 $1,250,000Active3 beds 2 baths991 sq. ft.
$1,250,000Active3 beds 2 baths991 sq. ft.12838 Lakeview Road, Bear Lake, MI 49614
MLS# 25053801Listed by: RE/MAX BAYSHORE MANISTEE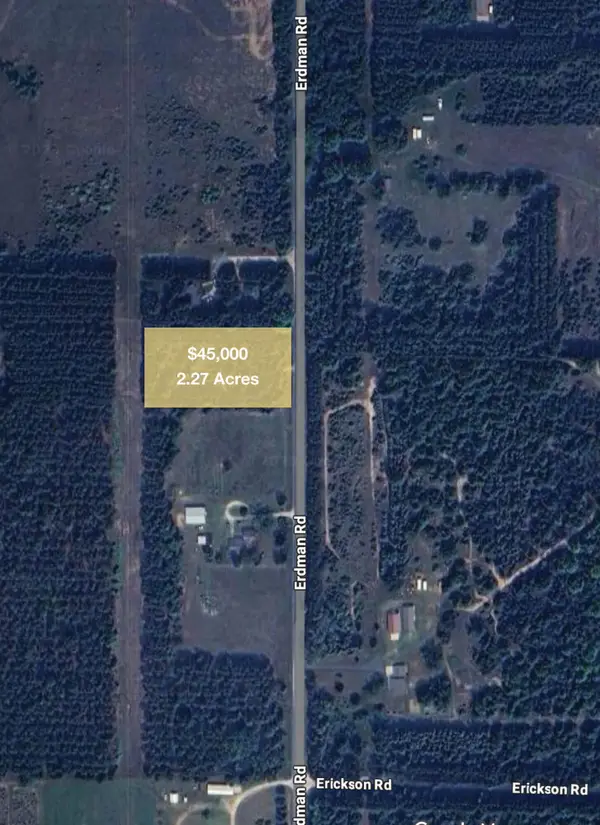 $45,000Active2.27 Acres
$45,000Active2.27 AcresV/L Erdman Road, Bear Lake, MI 49614
MLS# 25053134Listed by: COLDWELL BANKER WOODLAND SCHMIDT GRAND HAVEN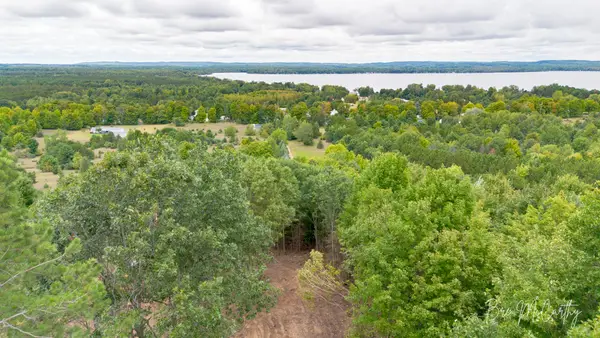 $99,900Active2.19 Acres
$99,900Active2.19 AcresV/L Spruce Ridge Road #13, Bear Lake, MI 49614
MLS# 25051548Listed by: FIVE STAR REAL ESTATE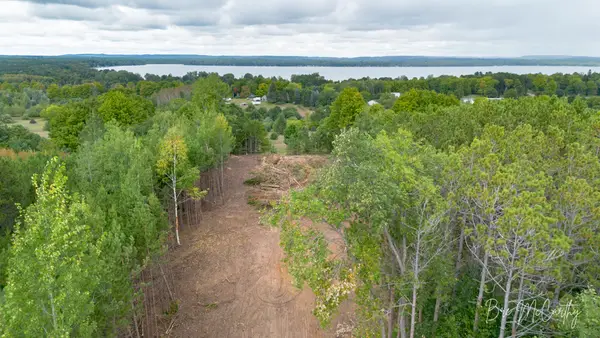 $99,900Active3.13 Acres
$99,900Active3.13 Acres6642 Spruce Ridge Road #6, Bear Lake, MI 49614
MLS# 25051464Listed by: FIVE STAR REAL ESTATE $275,000Pending3 beds 2 baths1,248 sq. ft.
$275,000Pending3 beds 2 baths1,248 sq. ft.10231 Milarch Road, Bear Lake, MI 49614
MLS# 25047715Listed by: REAL ESTATE ONE BEULAH $79,900Pending3.13 Acres
$79,900Pending3.13 AcresLot 6 Spruce Ridge Road, Bear Lake, MI 49614
MLS# 25046507Listed by: FIVE STAR REAL ESTATE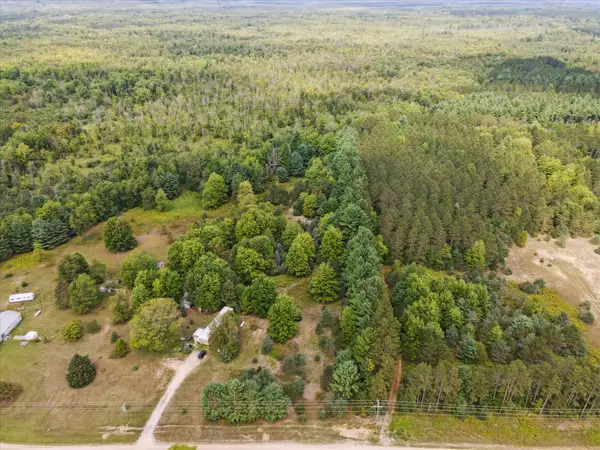 $25,000Active4.55 Acres
$25,000Active4.55 AcresVL Potter Road, Bear Lake, MI 49614
MLS# 25044349Listed by: FIVE STAR REAL ESTATE-LANSING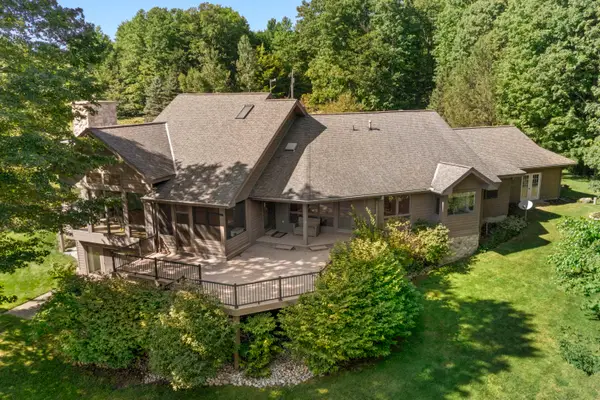 $815,000Pending3 beds 4 baths3,732 sq. ft.
$815,000Pending3 beds 4 baths3,732 sq. ft.11775 Golfview Drive, Bear Lake, MI 49614
MLS# 25044203Listed by: REAL ESTATE ONE BEULAH
