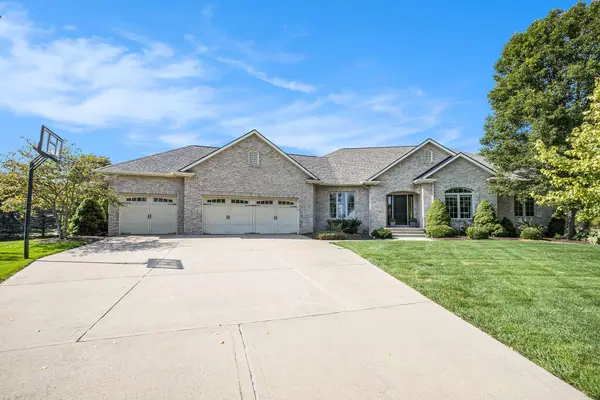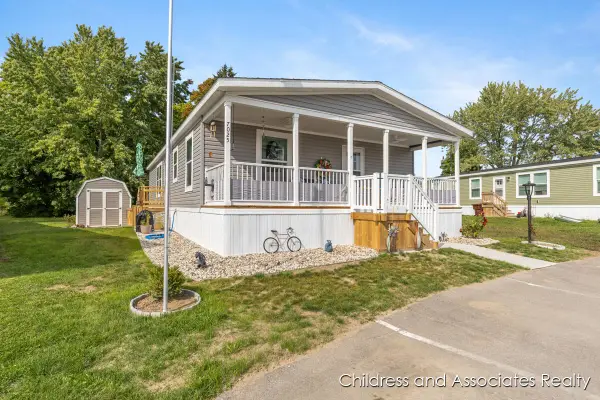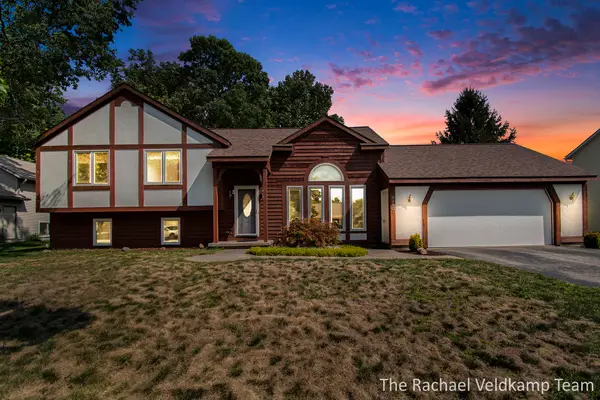1970 Post Drive Ne, Belmont, MI 49306
Local realty services provided by:ERA Reardon Realty Great Lakes
1970 Post Drive Ne,Belmont, MI 49306
$899,000
- 2 Beds
- 3 Baths
- 2,378 sq. ft.
- Single family
- Pending
Listed by:kendall l grashuis
Office:greenridge realty (egr)
MLS#:25048233
Source:MI_GRAR
Price summary
- Price:$899,000
- Price per sq. ft.:$378.05
About this home
High-end custom home, carefully crafted by an artisan/builder known for creating furniture-quality cabinetry and moldings. Perfectly situated on a private 3.4-acre site, well off Post Drive. Also includes an 1,800 square foot original barn, ready for renovation. Perfect for a home business or car collection. The level of detail and use of materials is simply over the top! This is a must-see property! Features include: architectural-grade molding and trim throughout; custom cabinetry designed and built in the builder's cabinet shop with lacquer finish; Alder wood wainscoting; gourmet kitchen; 400-amp service for barn and house; Ipe wood decking; extensive hardscaping and Bluestone patio; high-end plumbing and lighting fixtures. The lower level offers another approximate 1,700 square feet of already designed space including rough plumbing and electrical, and framing for family room, media room/home gym, two large bedrooms, a full bath, and bar, and features radiant in-floor heat with a Viesmann boiler. Seller to install asphalt driveway. Please see the attached "Features" sheet for more detail.
Contact an agent
Home facts
- Year built:2019
- Listing ID #:25048233
- Added:3 day(s) ago
- Updated:September 22, 2025 at 05:02 PM
Rooms and interior
- Bedrooms:2
- Total bathrooms:3
- Full bathrooms:2
- Half bathrooms:1
- Living area:2,378 sq. ft.
Heating and cooling
- Heating:Forced Air, Hot Water, Radiant
Structure and exterior
- Year built:2019
- Building area:2,378 sq. ft.
- Lot area:3.4 Acres
Utilities
- Water:Well
Finances and disclosures
- Price:$899,000
- Price per sq. ft.:$378.05
- Tax amount:$17,915 (2025)
New listings near 1970 Post Drive Ne
- New
 $339,900Active3 beds 2 baths1,848 sq. ft.
$339,900Active3 beds 2 baths1,848 sq. ft.6026 Belmont Avenue Ne, Belmont, MI 49306
MLS# 25048462Listed by: UNITED REALTY SERVICES LLC - New
 $740,000Active4 beds 4 baths3,600 sq. ft.
$740,000Active4 beds 4 baths3,600 sq. ft.4055 Boulder Meadow Drive Ne, Belmont, MI 49306
MLS# 25047948Listed by: GREENRIDGE REALTY (SUMMIT)  $459,900Pending3 beds 3 baths2,710 sq. ft.
$459,900Pending3 beds 3 baths2,710 sq. ft.4810 Cannonsburg Road Ne, Belmont, MI 49306
MLS# 25047451Listed by: REEDS REALTY- New
 $119,000Active3 beds 2 baths1,680 sq. ft.
$119,000Active3 beds 2 baths1,680 sq. ft.1475 Red Oak Lane Ne, Belmont, MI 49306
MLS# 25047331Listed by: CHILDRESS & ASSOCIATES REALTY  $130,000Active3 beds 2 baths1,512 sq. ft.
$130,000Active3 beds 2 baths1,512 sq. ft.7025 Shamley Avenue Ne, Belmont, MI 49306
MLS# 25046527Listed by: CHILDRESS & ASSOCIATES REALTY $389,900Active4 beds 2 baths2,008 sq. ft.
$389,900Active4 beds 2 baths2,008 sq. ft.6150 Rogue River Meadows Drive Ne, Belmont, MI 49306
MLS# 25046472Listed by: RE/MAX OF GRAND RAPIDS (FH) $599,000Active4 beds 1 baths1,592 sq. ft.
$599,000Active4 beds 1 baths1,592 sq. ft.5788 W River Road, Belmont, MI 49306
MLS# 25046271Listed by: EGGERDING INC., ARTHUR K. $919,900Active5 beds 5 baths3,952 sq. ft.
$919,900Active5 beds 5 baths3,952 sq. ft.2260 Sprucewood Court Ne, Belmont, MI 49306
MLS# 25046123Listed by: RE/MAX UNITED (MAIN) $79,900Pending3 beds 2 baths1,456 sq. ft.
$79,900Pending3 beds 2 baths1,456 sq. ft.1253 N Maize Drive Ne, Belmont, MI 49306
MLS# 25045932Listed by: FELDE REALTY
