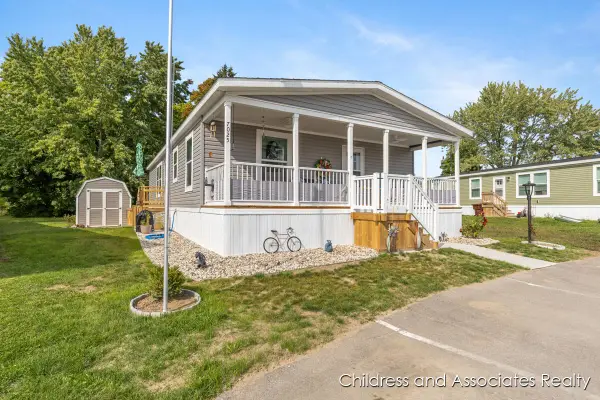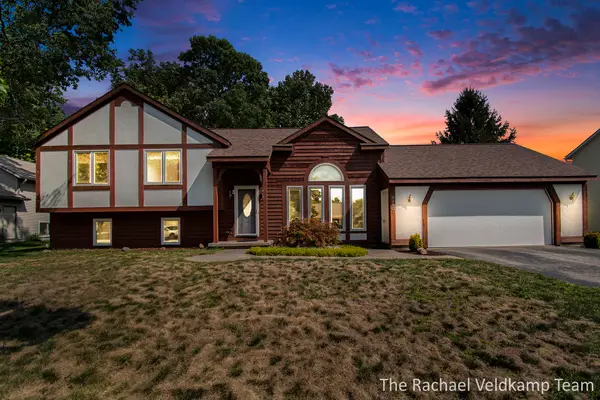4055 Boulder Meadow Drive Ne, Belmont, MI 49306
Local realty services provided by:ERA Reardon Realty
4055 Boulder Meadow Drive Ne,Belmont, MI 49306
$740,000
- 4 Beds
- 4 Baths
- 3,600 sq. ft.
- Single family
- Active
Listed by:paul teneyck
Office:greenridge realty (summit)
MLS#:25047948
Source:MI_GRAR
Price summary
- Price:$740,000
- Price per sq. ft.:$358.87
- Monthly HOA dues:$100
About this home
Welcome to this stunning 4-bedroom, 4-bathroom home situated on Boulder Creek Golf Course in Belmont. Designed for comfort and style, the heart of the home is the chef's kitchen featuring a double oven, island, stainless steel appliances, quartz countertops, a spacious pantry, and an inviting eating area with access to a Trex deck overlooking the private backyard. A two-sided gas fireplace seamlessly connects the kitchen and family room, while a formal living room offers additional space for entertaining.
The main floor primary suite boasts a walk-in closet and private bath. The main floor is completed by a guest bedroom/office, full and half bathroom, and convenient laundry. The finished lower level expands your living space with two additional bedrooms, a full bathroom, a finished storage room that could be used as workout room or office, and a large rec room complete with a wet bar. The lower level has two walk-out sliders leading to a stamped concrete patio with a private backyard.
The 3-stall garage offers convenience and storage. This exceptional property blends luxury, functionality in a highly desirable neighborhood within Rockford Public Schools.
Contact an agent
Home facts
- Year built:2005
- Listing ID #:25047948
- Added:6 day(s) ago
- Updated:September 24, 2025 at 03:16 PM
Rooms and interior
- Bedrooms:4
- Total bathrooms:4
- Full bathrooms:3
- Half bathrooms:1
- Living area:3,600 sq. ft.
Heating and cooling
- Heating:Forced Air
Structure and exterior
- Year built:2005
- Building area:3,600 sq. ft.
- Lot area:0.54 Acres
Utilities
- Water:Public
Finances and disclosures
- Price:$740,000
- Price per sq. ft.:$358.87
- Tax amount:$7,178 (2024)
New listings near 4055 Boulder Meadow Drive Ne
- New
 $339,900Active3 beds 2 baths1,848 sq. ft.
$339,900Active3 beds 2 baths1,848 sq. ft.6026 Belmont Avenue Ne, Belmont, MI 49306
MLS# 25048462Listed by: UNITED REALTY SERVICES LLC  $899,000Pending2 beds 3 baths2,378 sq. ft.
$899,000Pending2 beds 3 baths2,378 sq. ft.1970 Post Drive Ne, Belmont, MI 49306
MLS# 25048233Listed by: GREENRIDGE REALTY (EGR) $459,900Pending3 beds 3 baths2,710 sq. ft.
$459,900Pending3 beds 3 baths2,710 sq. ft.4810 Cannonsburg Road Ne, Belmont, MI 49306
MLS# 25047451Listed by: REEDS REALTY- New
 $119,000Active3 beds 2 baths1,680 sq. ft.
$119,000Active3 beds 2 baths1,680 sq. ft.1475 Red Oak Lane Ne, Belmont, MI 49306
MLS# 25047331Listed by: CHILDRESS & ASSOCIATES REALTY  $130,000Active3 beds 2 baths1,512 sq. ft.
$130,000Active3 beds 2 baths1,512 sq. ft.7025 Shamley Avenue Ne, Belmont, MI 49306
MLS# 25046527Listed by: CHILDRESS & ASSOCIATES REALTY $389,900Active4 beds 2 baths2,008 sq. ft.
$389,900Active4 beds 2 baths2,008 sq. ft.6150 Rogue River Meadows Drive Ne, Belmont, MI 49306
MLS# 25046472Listed by: RE/MAX OF GRAND RAPIDS (FH) $599,000Active4 beds 1 baths1,592 sq. ft.
$599,000Active4 beds 1 baths1,592 sq. ft.5788 W River Road, Belmont, MI 49306
MLS# 25046271Listed by: EGGERDING INC., ARTHUR K. $899,000Active5 beds 5 baths3,952 sq. ft.
$899,000Active5 beds 5 baths3,952 sq. ft.2260 Sprucewood Court Ne, Belmont, MI 49306
MLS# 25046123Listed by: RE/MAX UNITED (MAIN) $79,900Pending3 beds 2 baths1,456 sq. ft.
$79,900Pending3 beds 2 baths1,456 sq. ft.1253 N Maize Drive Ne, Belmont, MI 49306
MLS# 25045932Listed by: FELDE REALTY
