1242 Baywood Circle, Brighton, MI 48116
Local realty services provided by:ERA Reardon Realty Great Lakes
1242 Baywood Circle,Brighton, MI 48116
$429,000
- 3 Beds
- 3 Baths
- 1,728 sq. ft.
- Single family
- Pending
Listed by:robert ewing
Office:real estate one inc
MLS#:25046494
Source:MI_GRAR
Price summary
- Price:$429,000
- Price per sq. ft.:$248.26
About this home
Gorgeous country setting in the heart of Brighton awaits you in this hillside ranch with incredible views of nature from the elevated deck and screened porch. All brick front elevation with Andersen windows throughout and oversized 3-car garage. Close to shopping, schools, and parks with fresh paint throughout and unfinished walkout lower level (with 9' ceilings) ready for your vision and completion. Enter a world of volume ceilings, hardwood floors, palladium & transom windows in the 12-foot-high great room w/cozy fireplace and formal dining, and a maple kitchen just beyond. Dine on the spacious deck or in the view-filled screened-in porch. Primary suite w/shower, garden tub, and walk-in closet. Jack and Jill bath serves bedrooms 2 and 3. Updates include a new roof in 2024 and a tankless hot water heater. Dream ranch! Be sure to watch the video tour.
Contact an agent
Home facts
- Year built:1998
- Listing ID #:25046494
- Added:52 day(s) ago
- Updated:November 03, 2025 at 08:25 AM
Rooms and interior
- Bedrooms:3
- Total bathrooms:3
- Full bathrooms:2
- Half bathrooms:1
- Living area:1,728 sq. ft.
Heating and cooling
- Heating:Forced Air
Structure and exterior
- Year built:1998
- Building area:1,728 sq. ft.
- Lot area:0.27 Acres
Utilities
- Water:Public
Finances and disclosures
- Price:$429,000
- Price per sq. ft.:$248.26
- Tax amount:$5,974 (2024)
New listings near 1242 Baywood Circle
- New
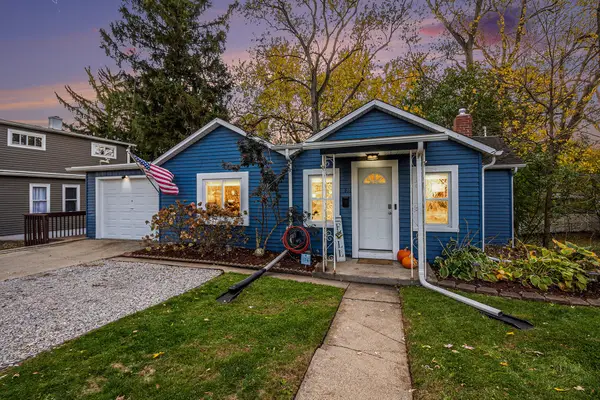 $270,000Active2 beds 1 baths864 sq. ft.
$270,000Active2 beds 1 baths864 sq. ft.411 Washington Street, Brighton, MI 48116
MLS# 25055422Listed by: REMERICA UNITED REALTY - New
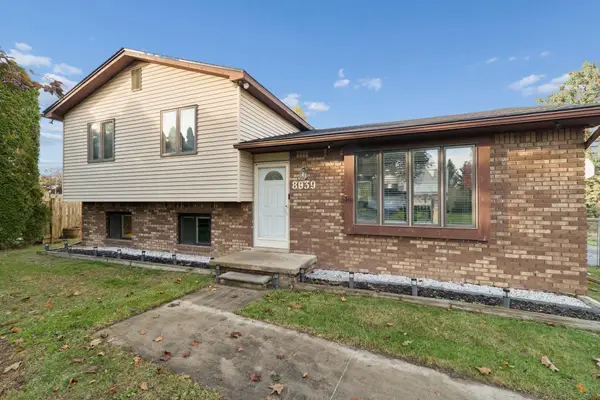 $375,000Active3 beds 2 baths1,594 sq. ft.
$375,000Active3 beds 2 baths1,594 sq. ft.8039 Cortez Drive, Brighton, MI 48114
MLS# 25054484Listed by: EXP REALTY, LLC 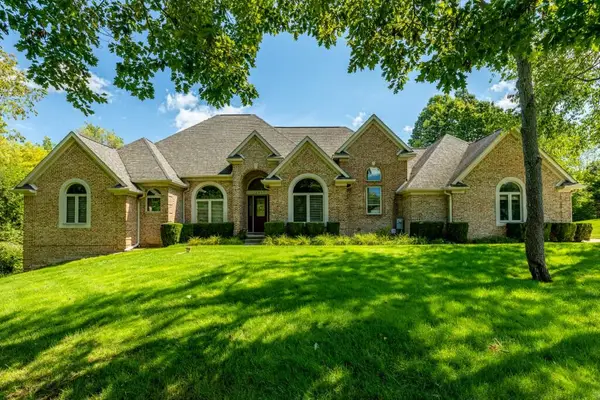 $862,000Pending5 beds 4 baths5,542 sq. ft.
$862,000Pending5 beds 4 baths5,542 sq. ft.2417 Woodvale Trail, Brighton, MI 48114
MLS# 25053548Listed by: HOWARD HANNA REAL ESTATE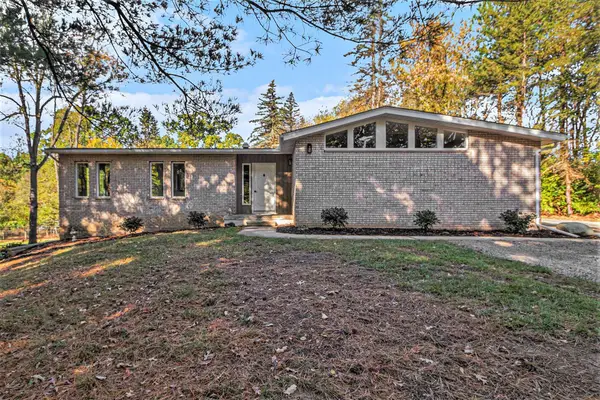 $540,000Active4 beds 3 baths3,375 sq. ft.
$540,000Active4 beds 3 baths3,375 sq. ft.5260 Kensington Road, Brighton, MI 48114
MLS# 25052529Listed by: LASCO REAL ESTATE GROUP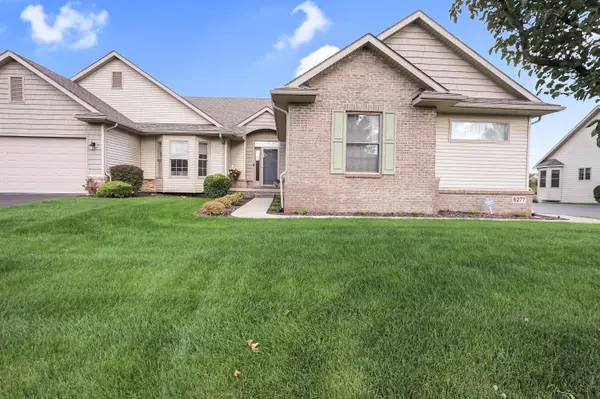 $539,900Active3 beds 3 baths2,900 sq. ft.
$539,900Active3 beds 3 baths2,900 sq. ft.6277 Northridge Woods Drive, Brighton, MI 48116
MLS# 25051537Listed by: RE/MAX CLASSIC $379,900Pending3 beds 3 baths1,824 sq. ft.
$379,900Pending3 beds 3 baths1,824 sq. ft.10150 Skeman Road, Brighton, MI 48114
MLS# 25050617Listed by: KW REALTY LIVING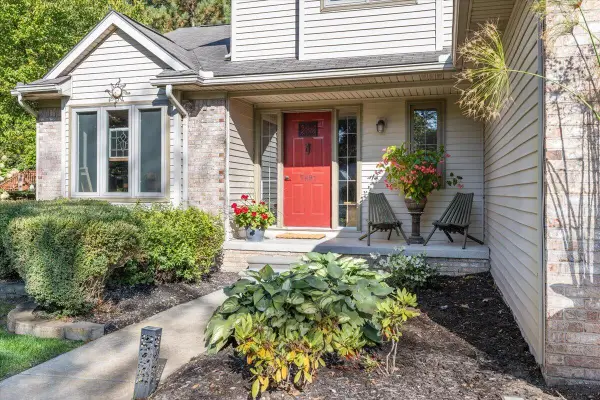 $490,000Pending3 beds 3 baths2,775 sq. ft.
$490,000Pending3 beds 3 baths2,775 sq. ft.7691 Prairie Court, Brighton, MI 48116
MLS# 25048905Listed by: KW REALTY LIVING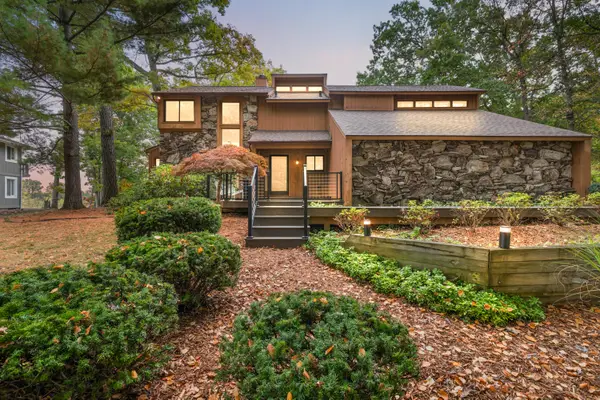 $575,000Active3 beds 3 baths3,674 sq. ft.
$575,000Active3 beds 3 baths3,674 sq. ft.4893 Canyon Oaks Drive, Brighton, MI 48114
MLS# 25049070Listed by: @PROPERTIES CHRISTIE'S INT'LAA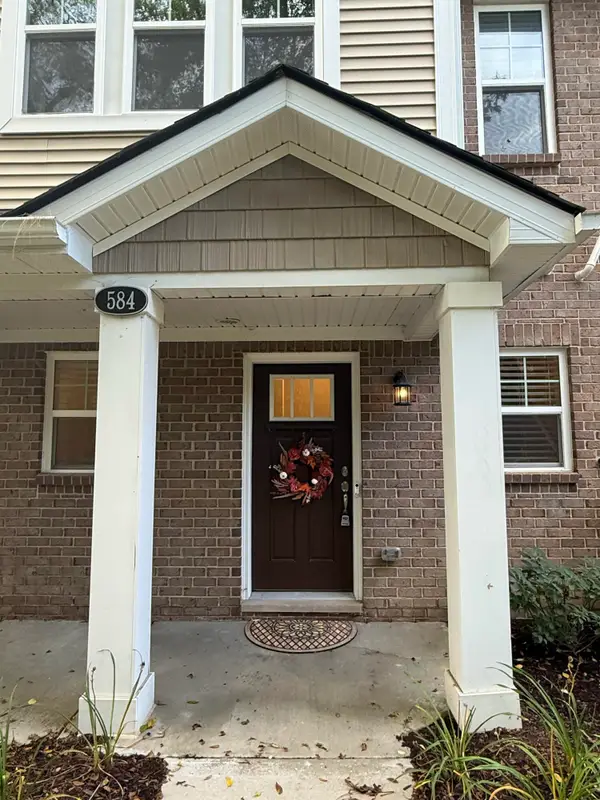 $349,000Active3 beds 3 baths1,592 sq. ft.
$349,000Active3 beds 3 baths1,592 sq. ft.584 Anne Avenue, Brighton, MI 48116
MLS# 25049237Listed by: EXP REALTY, LLC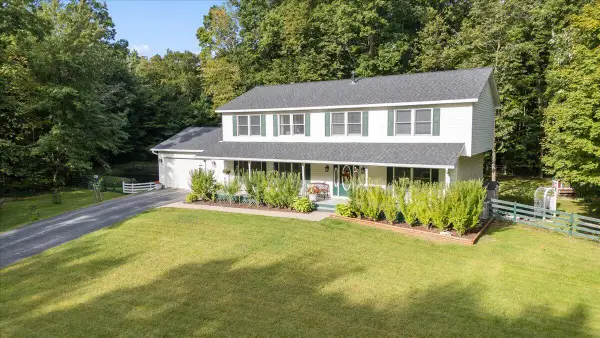 $635,000Pending5 beds 4 baths3,856 sq. ft.
$635,000Pending5 beds 4 baths3,856 sq. ft.830 Peaceful Court, Brighton, MI 48114
MLS# 25045819Listed by: @PROPERTIES CHRISTIE'S INT'LAA
