7445 Crego Road, Brooklyn, MI 49230
Local realty services provided by:ERA Reardon Realty
7445 Crego Road,Brooklyn, MI 49230
$410,000
- 2 Beds
- 3 Baths
- 1,664 sq. ft.
- Single family
- Active
Listed by:jennifer caruso
Office:howard hanna real estate services-tecumseh
MLS#:50182347
Source:MI_LCAR
Price summary
- Price:$410,000
- Price per sq. ft.:$231.9
About this home
Well maintained custom built ranch home located on 4.36 acres just outside of downtown Brooklyn, surrounded by wildlife and nature. The spacious interior welcomes you with an open concept living space topped with cathedral ceilings, knotty pine hardwood floors, hickory kitchen cabinets, hideaway 10x5 pantry, first floor laundry, two large bedrooms, two full baths and accessibility features. The primary en suite offers a generously sized closet, newly tiled shower as well as a separate entry to the private back deck. Perfect spot to add a hot tub! The lower level full basement with half bath, 9 foot ceilings and egress window is ready to be finished as additional living or entertaining space. 26x36 detached all purpose fully insulated garage with 10 ft. doors is perfect for storage, hobbies, vehicle maintenance and more featuring radiant heat, electric and floor drain. Enjoy relaxing on the large covered porch or your spacious back deck with retractable awning and take in the tree lined views and sightings of a variety of wildlife! New 25 year roof as of March 2024, highest quality Anderson Windows, whole house generator and propane tank with satellite system alerts the owner when propane levels are low. This home has it all offering space, functionality and quality of construction. Located near access roads, and within a close proximity of freeways, restaurants, grocery and convenience shopping. Seller has completed and passed the following inspections: Well and water, Septic and drainfield as well as Termite and wood boring insects.
Contact an agent
Home facts
- Year built:2001
- Listing ID #:50182347
- Added:76 day(s) ago
- Updated:October 03, 2025 at 03:54 PM
Rooms and interior
- Bedrooms:2
- Total bathrooms:3
- Full bathrooms:2
- Half bathrooms:1
- Living area:1,664 sq. ft.
Heating and cooling
- Cooling:Ceiling Fan(s), Window Unit(s)
- Heating:Forced Air, LP/Propane Gas
Structure and exterior
- Year built:2001
- Building area:1,664 sq. ft.
- Lot area:4.36 Acres
Utilities
- Water:Private Well, Water Heater - Propane Hot Water
- Sewer:Septic
Finances and disclosures
- Price:$410,000
- Price per sq. ft.:$231.9
- Tax amount:$2,884
New listings near 7445 Crego Road
- New
 $1,300,000Active3 beds 3 baths5,038 sq. ft.
$1,300,000Active3 beds 3 baths5,038 sq. ft.12175 Watkins Road, Brooklyn, MI 49230
MLS# 25050682Listed by: COLDWELL BANKER PROFESSIONALS - New
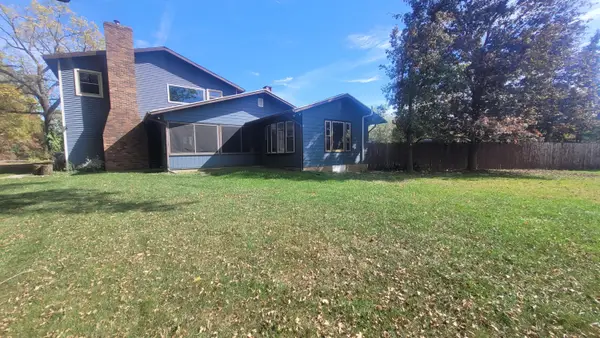 $329,900Active4 beds 3 baths2,768 sq. ft.
$329,900Active4 beds 3 baths2,768 sq. ft.13505 Vischer Road, Brooklyn, MI 49230
MLS# 25050741Listed by: RE/MAX IRISH HILLS REALTY - New
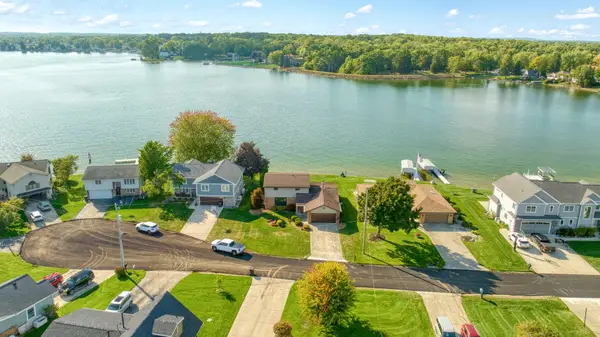 Listed by ERA$725,000Active3 beds 3 baths1,778 sq. ft.
Listed by ERA$725,000Active3 beds 3 baths1,778 sq. ft.116 Paula Drive, Brooklyn, MI 49230
MLS# 25049797Listed by: ERA REARDON - BROOKLYN - New
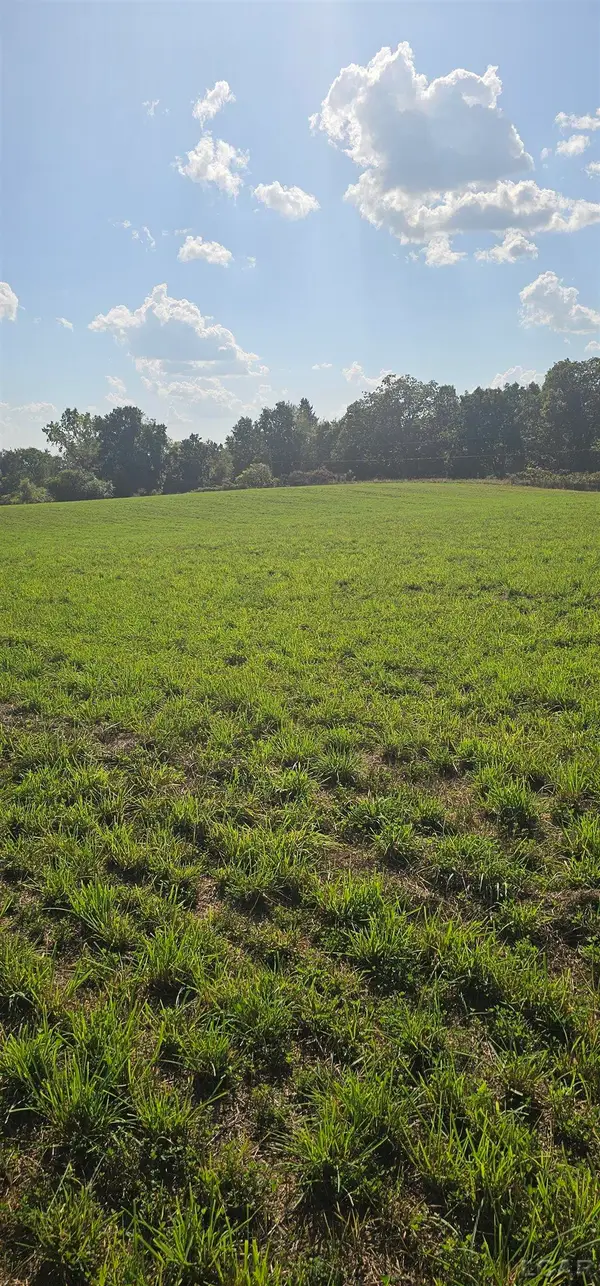 $130,000Active10 Acres
$130,000Active10 AcresV/L M-50 Highway, Brooklyn, MI 49230
MLS# 50189806Listed by: IRISH HILLS REALTY  Listed by ERA$219,900Pending3 beds 1 baths1,130 sq. ft.
Listed by ERA$219,900Pending3 beds 1 baths1,130 sq. ft.6977 Cement City Road, Brooklyn, MI 49230
MLS# 25048998Listed by: ERA REARDON REALTY, L.L.C.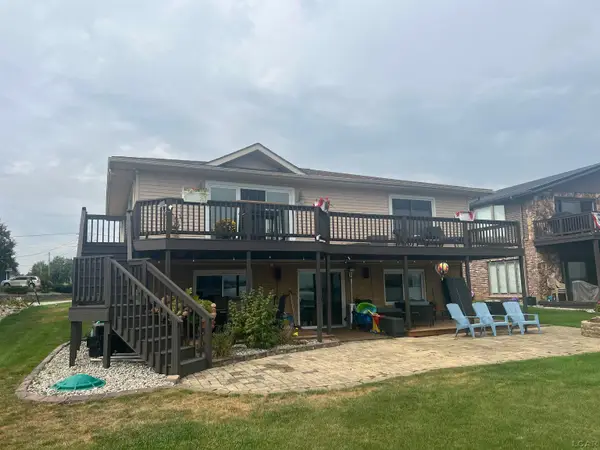 $759,900Active4 beds 2 baths1,360 sq. ft.
$759,900Active4 beds 2 baths1,360 sq. ft.126 E Princess Drive, Brooklyn, MI 49230
MLS# 50189266Listed by: FOUNDATION REALTY, LLC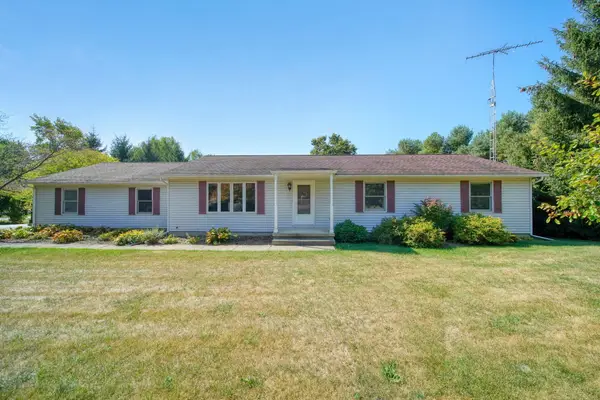 $315,000Pending3 beds 2 baths1,573 sq. ft.
$315,000Pending3 beds 2 baths1,573 sq. ft.8050 Case Road, Brooklyn, MI 49230
MLS# 25048609Listed by: FIVE STAR REAL ESTATE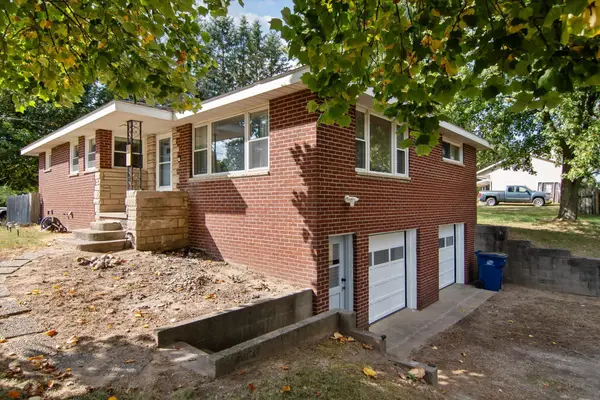 $249,900Pending3 beds 1 baths1,273 sq. ft.
$249,900Pending3 beds 1 baths1,273 sq. ft.11111 Horning Road, Brooklyn, MI 49230
MLS# 25047517Listed by: KEY REALTY ONE LLC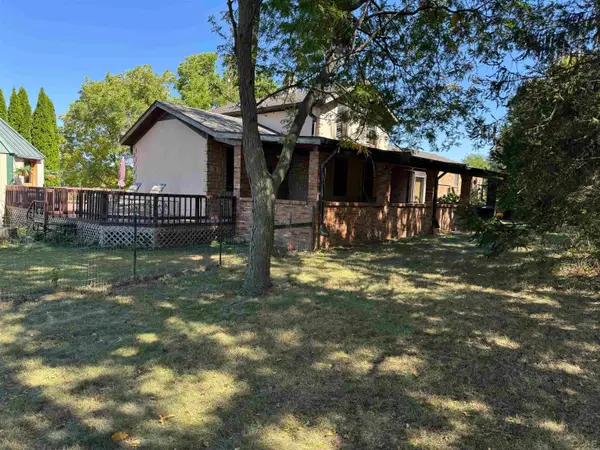 $659,900Active3 beds 3 baths3,609 sq. ft.
$659,900Active3 beds 3 baths3,609 sq. ft.12060 Waterman Road, Brooklyn, MI 49230
MLS# 50188895Listed by: IRISH HILLS REALTY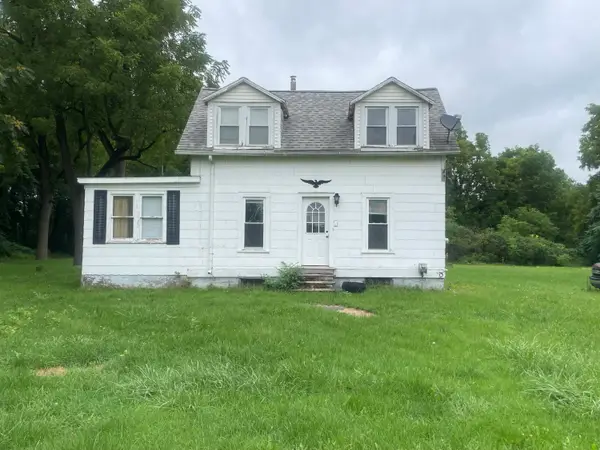 $80,000Pending3 beds 1 baths2,232 sq. ft.
$80,000Pending3 beds 1 baths2,232 sq. ft.10510 Us Highway 12, Brooklyn, MI 49230
MLS# 25047361Listed by: CORNERSTONE REAL ESTATE
