1551 Providence Cove Court, Byron Center, MI 49315
Local realty services provided by:ERA Greater North Properties
1551 Providence Cove Court,Byron Center, MI 49315
$650,000
- 5 Beds
- 4 Baths
- 3,145 sq. ft.
- Single family
- Active
Listed by:michael wiechertjes
Office:keller williams realty rivertown
MLS#:25047531
Source:MI_GRAR
Price summary
- Price:$650,000
- Price per sq. ft.:$341.57
- Monthly HOA dues:$58.33
About this home
Here is the one you've been waiting for... This beautifully built, custom 5 bed, 3.5-bath home with a split master floorplan is ready for a new owner with immediate possession and has so much to offer! Whether it's Summer mornings spent enjoying the screened in porch, Winter afternoons soaking in the hot tub, or Fall nights around a firepit by the pond, this home has something to enjoy every season of the year!
The open and spacious main floor features a great room with high ceilings, gas fireplace, stunning kitchen, and a dining area complete with custom built-in cabinetry. The primary suite offers a coffered ceiling, large walk-in closet, and a gorgeous tiled shower with multiple shower heads that will be the envy of all your friends. The walkout lower level features surround sound, a wet bar ideal for gatherings as well as ample storage. Step outside to a beautiful patio with a hot tub and beach-style area perfect for relaxation. This one is a MUST SEE with so much to offer!
Contact an agent
Home facts
- Year built:2014
- Listing ID #:25047531
- Added:121 day(s) ago
- Updated:October 01, 2025 at 11:47 PM
Rooms and interior
- Bedrooms:5
- Total bathrooms:4
- Full bathrooms:3
- Half bathrooms:1
- Living area:3,145 sq. ft.
Heating and cooling
- Heating:Forced Air
Structure and exterior
- Year built:2014
- Building area:3,145 sq. ft.
- Lot area:0.3 Acres
Schools
- High school:Byron Center High School
- Middle school:Byron Center West Middle School
- Elementary school:Marshall Elementary School
Utilities
- Water:Public
Finances and disclosures
- Price:$650,000
- Price per sq. ft.:$341.57
- Tax amount:$8,635 (2025)
New listings near 1551 Providence Cove Court
- New
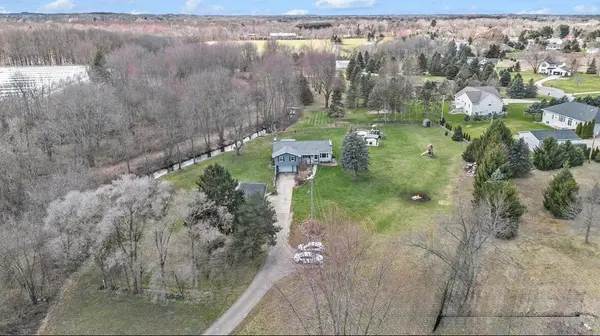 $474,900Active3 beds 2 baths2,663 sq. ft.
$474,900Active3 beds 2 baths2,663 sq. ft.6757 Byron Center Avenue Sw, Byron Center, MI 49315
MLS# 25050514Listed by: CENTURY 21 AFFILIATED (GR) - New
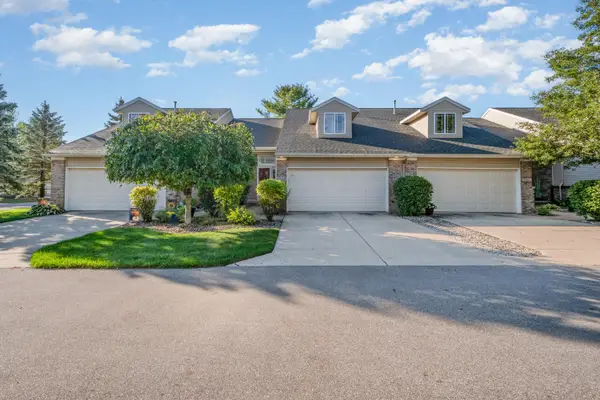 $289,900Active2 beds 2 baths1,722 sq. ft.
$289,900Active2 beds 2 baths1,722 sq. ft.7485 Crooked Creek Drive Sw, Byron Center, MI 49315
MLS# 25050322Listed by: SPICA REAL ESTATE - Open Sat, 12 to 2pmNew
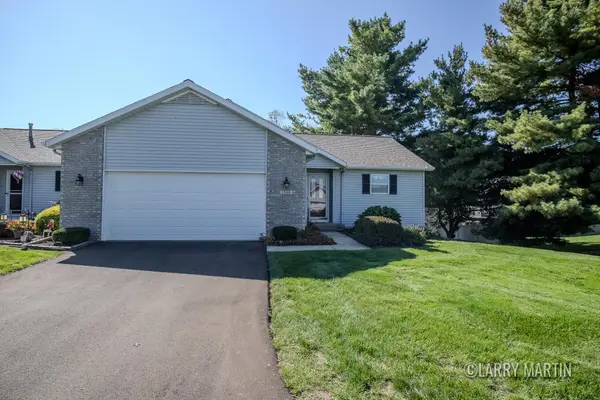 $320,000Active3 beds 2 baths1,869 sq. ft.
$320,000Active3 beds 2 baths1,869 sq. ft.1568 Bogey Street Sw, Byron Center, MI 49315
MLS# 25050215Listed by: KELLER WILLIAMS REALTY RIVERTOWN - Open Sun, 12 to 2pmNew
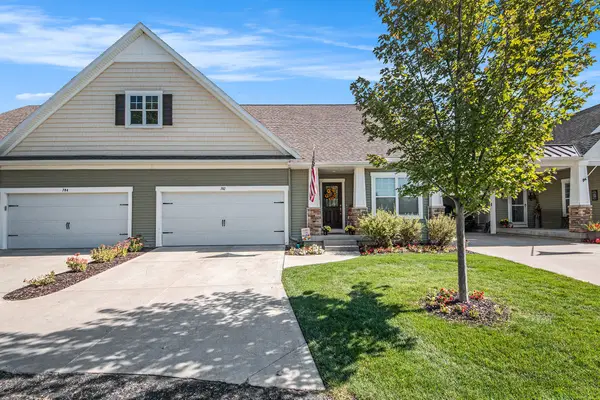 $364,000Active2 beds 3 baths1,804 sq. ft.
$364,000Active2 beds 3 baths1,804 sq. ft.702 Braeside Drive Se, Byron Center, MI 49315
MLS# 25050200Listed by: COLDWELL BANKER SNELLER REAL ESTATE - New
 $419,900Active5.81 Acres
$419,900Active5.81 Acres9144 Sailor Drive, Byron Center, MI 49315
MLS# 25050104Listed by: APEX REALTY GROUP - Open Sat, 1 to 2:30pmNew
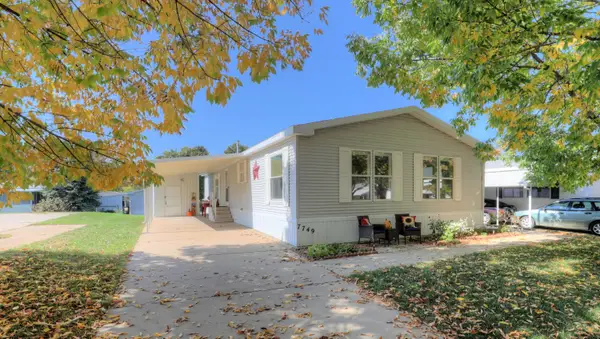 $129,900Active3 beds 2 baths1,146 sq. ft.
$129,900Active3 beds 2 baths1,146 sq. ft.7749 Turtle Dove Drive Se, Byron Center, MI 49315
MLS# 25050002Listed by: CITY2SHORE REAL ESTATE HOLLAND - New
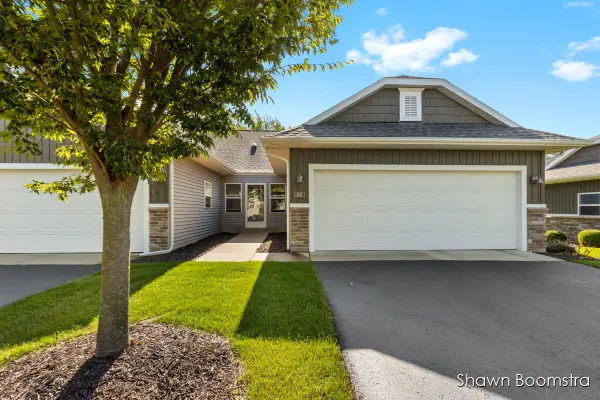 $429,900Active2 beds 3 baths2,233 sq. ft.
$429,900Active2 beds 3 baths2,233 sq. ft.8105 Amber Crest Drive Sw, Byron Center, MI 49315
MLS# 25049855Listed by: HOMESTEAD REALTY OF W MICHIGAN - New
 $509,900Active4 beds 3 baths2,062 sq. ft.
$509,900Active4 beds 3 baths2,062 sq. ft.6362 Southtown Lane, Byron Center, MI 49315
MLS# 25049808Listed by: ALLEN EDWIN REALTY LLC - New
 $484,900Active4 beds 3 baths1,883 sq. ft.
$484,900Active4 beds 3 baths1,883 sq. ft.6380 Southtown Lane, Byron Center, MI 49315
MLS# 25049801Listed by: ALLEN EDWIN REALTY LLC - Open Sat, 11:30am to 1pmNew
 $449,900Active3 beds 3 baths2,303 sq. ft.
$449,900Active3 beds 3 baths2,303 sq. ft.814 Bellview Meadow Drive Sw #3, Byron Center, MI 49315
MLS# 25049519Listed by: FIVE STAR REAL ESTATE (MAIN)
