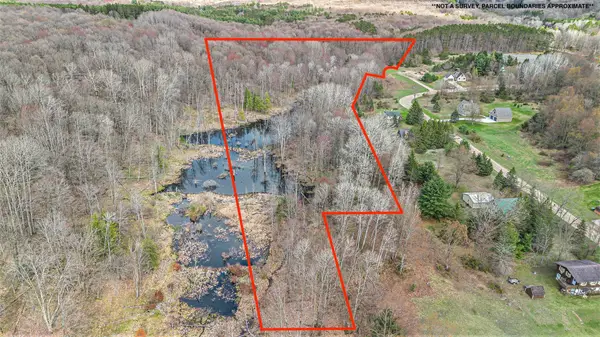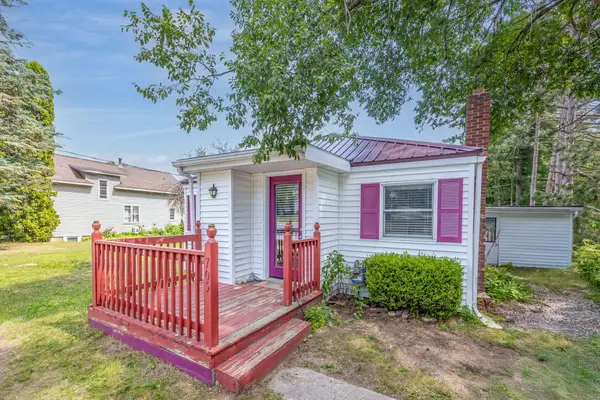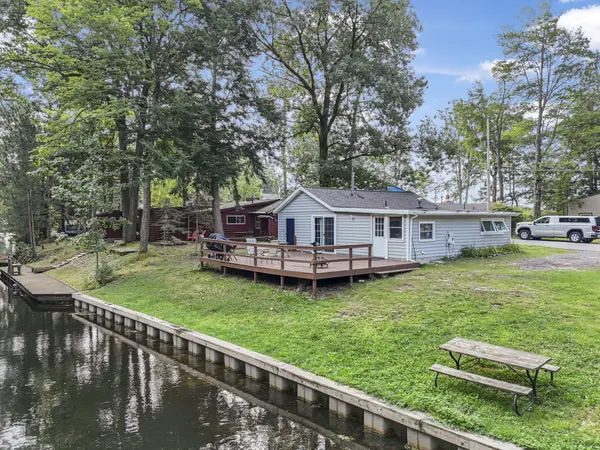425 Whaley Street, Cadillac, MI 49601
Local realty services provided by:ERA Greater North Properties



425 Whaley Street,Cadillac, MI 49601
$214,900
- 3 Beds
- 2 Baths
- 1,768 sq. ft.
- Single family
- Active
Listed by:michael mcguire
Office:coldwell banker schmidt cadillac
MLS#:25042177
Source:MI_GRAR
Price summary
- Price:$214,900
- Price per sq. ft.:$121.55
About this home
Spacious & Versatile Home in the Heart of Cadillac This spacious and versatile home offers comfort, convenience, and plenty of character. Featuring 3 bedrooms and 1.5 bathrooms, the home boasts two inviting living rooms—including a 22-foot-long second living room perfect for entertaining or relaxing. The formal dining room and eat-in kitchen provide multiple options for gathering, while the main-floor bedroom can also serve as a private home office. Outside, enjoy a covered front porch, a cement back patio, and a nice-sized garden at the rear of the property. There are two storage sheds for tools and gardening supplies, plus a 2-car extra-deep garage for vehicles and additional storage. This home is just two blocks from Munson Hospital, with many medical offices within 3-4 blocks, and only **six blocks from Downtown Cadillac and beautiful Lake Cadillac. From shopping and dining to outdoor recreation, everything you need is close by. (See MORE...) Key Features: * 3 Bedrooms | 1.5 Bathrooms * Two Living Rooms (22 ft. main living space) * Formal Dining Room & Eat-In Kitchen * Main Floor Bedroom/Office Option * Covered Front Porch & Cement Back Patio * Garden & Two Storage Sheds * Extra-Deep 2-Car Garage * Prime Location Near Hospital, Downtown, & Lake
Contact an agent
Home facts
- Year built:1905
- Listing Id #:25042177
- Added:1 day(s) ago
- Updated:August 20, 2025 at 03:49 AM
Rooms and interior
- Bedrooms:3
- Total bathrooms:2
- Full bathrooms:1
- Half bathrooms:1
- Living area:1,768 sq. ft.
Heating and cooling
- Heating:Forced Air
Structure and exterior
- Year built:1905
- Building area:1,768 sq. ft.
- Lot area:0.36 Acres
Utilities
- Water:Public
Finances and disclosures
- Price:$214,900
- Price per sq. ft.:$121.55
- Tax amount:$1,368 (2024)
New listings near 425 Whaley Street
- New
 $295,900Active2 beds 1 baths528 sq. ft.
$295,900Active2 beds 1 baths528 sq. ft.9301 E 50 Road, Cadillac, MI 49601
MLS# 25042170Listed by: COLDWELL BANKER SCHMIDT CADILLAC - New
 $67,500Active9.7 Acres
$67,500Active9.7 Acres00 V/L 9.7 Vail Drive, Cadillac, MI 49601
MLS# 25041950Listed by: TERRAQUEST REAL ESTATE & LAND COMPANY - Open Thu, 4 to 6pmNew
 $285,000Active5 beds 2 baths2,160 sq. ft.
$285,000Active5 beds 2 baths2,160 sq. ft.505 E Chapin Street, Cadillac, MI 49601
MLS# 25041820Listed by: ERA GREATER NORTH PROPERTIES  $70,000Pending3 beds 1 baths980 sq. ft.
$70,000Pending3 beds 1 baths980 sq. ft.1105 Dandy Street, Cadillac, MI 49601
MLS# 25041774Listed by: ERA GREATER NORTH PROPERTIES- New
 $159,900Active2 beds 1 baths1,137 sq. ft.
$159,900Active2 beds 1 baths1,137 sq. ft.705 Lester Street, Cadillac, MI 49601
MLS# 25041708Listed by: COLDWELL BANKER SCHMIDT CADILLAC - New
 $304,900Active2 beds 1 baths992 sq. ft.
$304,900Active2 beds 1 baths992 sq. ft.256 W Lake Drive Drive, Cadillac, MI 49601
MLS# 25041111Listed by: RE/MAX CENTRAL-CADILLAC - Open Sun, 12 to 2pmNew
 $319,900Active3 beds 2 baths2,450 sq. ft.
$319,900Active3 beds 2 baths2,450 sq. ft.5376 S 45 1/2 Road, Cadillac, MI 49601
MLS# 25041056Listed by: COLDWELL BANKER SCHMIDT CADILLAC - New
 $120,000Active3 beds 1 baths1,400 sq. ft.
$120,000Active3 beds 1 baths1,400 sq. ft.742 Paluster Street, Cadillac, MI 49601
MLS# 25040911Listed by: FIVE STAR REAL ESTATE - ONEKAMA - New
 $60,000Active5 Acres
$60,000Active5 Acres718 Paluster Street, Cadillac, MI 49601
MLS# 25040912Listed by: FIVE STAR REAL ESTATE - ONEKAMA
