7470 Thornwood Street, Canton, MI 48187
Local realty services provided by:ERA Reardon Realty Great Lakes
7470 Thornwood Street,Canton, MI 48187
$449,900
- 4 Beds
- 3 Baths
- 2,379 sq. ft.
- Single family
- Pending
Listed by:alfred block
Office:re/max first
MLS#:25046977
Source:MI_GRAR
Price summary
- Price:$449,900
- Price per sq. ft.:$189.11
About this home
Rare opportunity! Live on over an acre of serenity. Coveted Pilgrim Hills Estates! Picturesque,deeply set back behind the whispering ripples of Fellows Creek meandering the property; view of the peaceful pond ;its good for the soul! Enjoy rear pasture view & wildlife under shaded gazebo; tiered composite 30 foot deck complete with a fieldstone fire pit! Mechanic's dream 3 car heated garage & barn style heated workshop(awesome 18'x14', it has 240V power)! Pinch yourself, this is not a dream! Just minutes away from golf courses,nature preserves,apple orchard,PC Educational Park,20 minutes to Ann Arbor,5 minutes to Plymouth! Bathe in a brass fixtured clawfoot tub & warm yourself by the reclaimed brick hearth. Traditional floor plan featuring REAL WOOD kitchen cabs,tongue & groove ceiling/coffered ceilings/solid 6 panel doors/crown mouldings/trim. Thermals windows: updated vinyl sun facing south windows & door wall. Primary ensuite/large primary bathroom/dual sinks/his-her closets (easy clean fiberglass shower). Dedicated home office w/carpenter built shelving. Full basements: Generac generator & interface/updated heating system(3 zone for efficiency)/battery backup sump/glass block windows/additional laundry & utility sink option/copper & upgraded plumbing/hot water recirculation pump/water softener & double filtration system/fully sealed foam insulated rim joists. THREE CAR GARAGE: gas wall heater/insulated doors/work counters/storage closet/240v/3rd "daylight" offset bay (rear rollup door)/epoxied floor/ample interior flood lighting/drop down recoil cord/lighting/storage cabs. Barn/shed boasts upper storage/wood stove/high amp power/large doors/relaxation deck/lighted old time gas pump (negotiable). A few steps to neighbor's pond edge & your creek access; go fishing! Septic inspected; WC Health Department certified. Enjoy nature's gift of unlimited water; city water/sewer at street, dedicated sewer easement through neighbors lot (owners thought 50 years ahead).
Contact an agent
Home facts
- Year built:1978
- Listing ID #:25046977
- Added:12 day(s) ago
- Updated:September 24, 2025 at 10:53 PM
Rooms and interior
- Bedrooms:4
- Total bathrooms:3
- Full bathrooms:2
- Half bathrooms:1
- Living area:2,379 sq. ft.
Heating and cooling
- Heating:Baseboard
Structure and exterior
- Year built:1978
- Building area:2,379 sq. ft.
- Lot area:1.1 Acres
Utilities
- Water:Well
Finances and disclosures
- Price:$449,900
- Price per sq. ft.:$189.11
- Tax amount:$6,457 (2025)
New listings near 7470 Thornwood Street
- Open Sat, 1 to 4pmNew
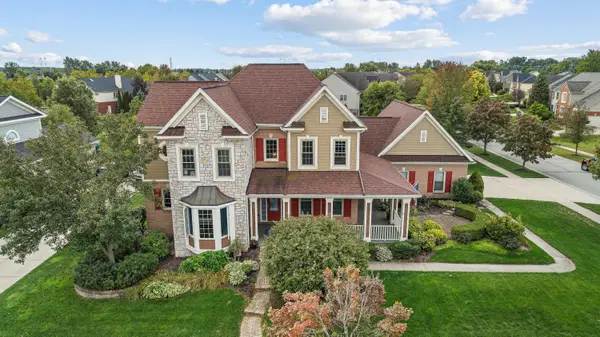 $899,000Active-- beds -- baths3,873 sq. ft.
$899,000Active-- beds -- baths3,873 sq. ft.49335 Dominion Court, Canton, MI 48187
MLS# 25049014Listed by: GOLD REALTY - New
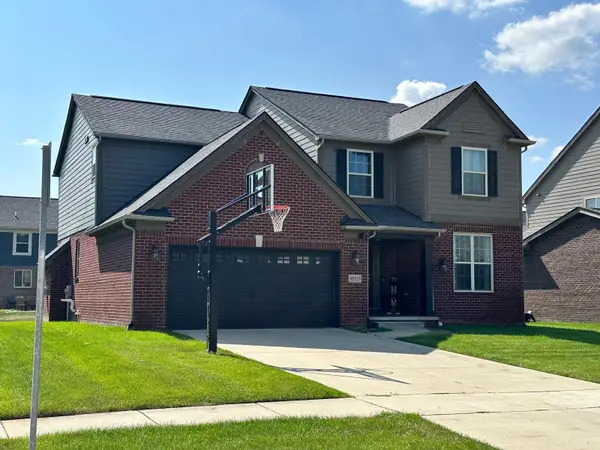 $669,000Active4 beds 3 baths3,969 sq. ft.
$669,000Active4 beds 3 baths3,969 sq. ft.50355 Woodford Drive, Canton, MI 48188
MLS# 25048455Listed by: RE/MAX CLASSIC 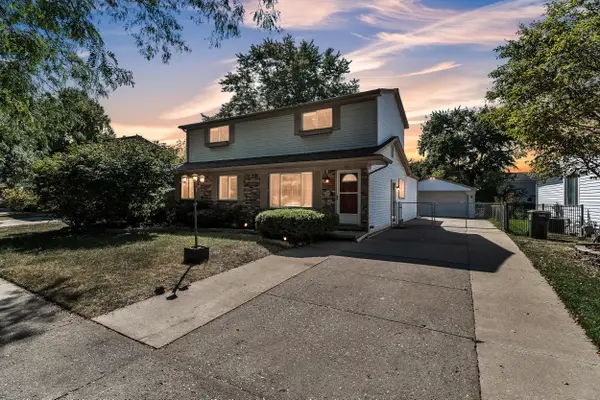 $364,900Pending5 beds 3 baths2,335 sq. ft.
$364,900Pending5 beds 3 baths2,335 sq. ft.632 Georgetown Street, Canton, MI 48188
MLS# 25048296Listed by: PREFERRED, REALTORS LTD- New
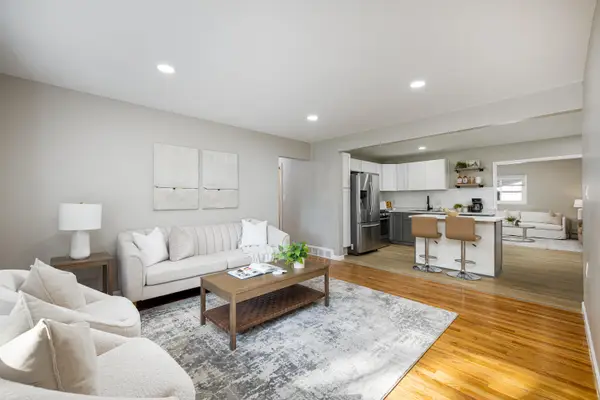 $315,000Active3 beds 2 baths1,349 sq. ft.
$315,000Active3 beds 2 baths1,349 sq. ft.8231 Holly Dr Drive, Canton, MI 48187
MLS# 25047298Listed by: RADRICK REALTY LLC - New
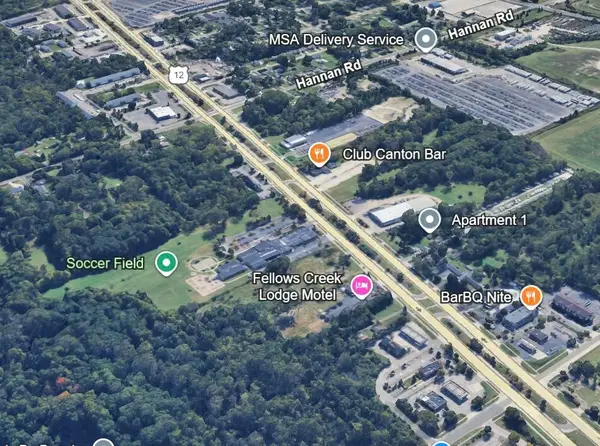 $399,000Active2.87 Acres
$399,000Active2.87 Acres39607 Michigan Avenue, Canton, MI 48188
MLS# 25048170Listed by: IKL REAL ESTATE LLC - New
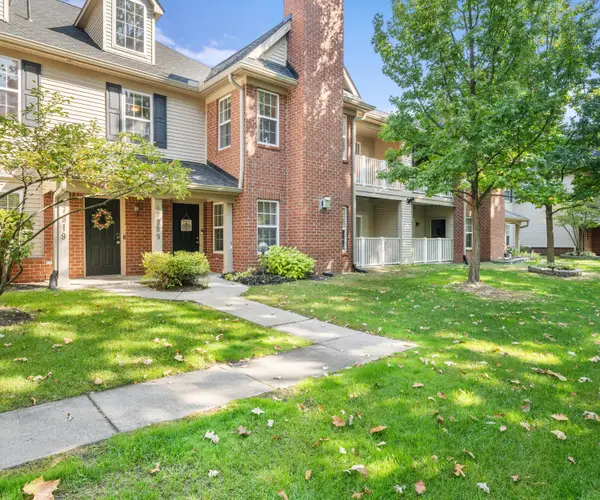 $249,900Active2 beds 2 baths1,402 sq. ft.
$249,900Active2 beds 2 baths1,402 sq. ft.47909 Cardiff Avenue, Canton, MI 48188
MLS# 25047483Listed by: REMERICA HOMETOWN III - New
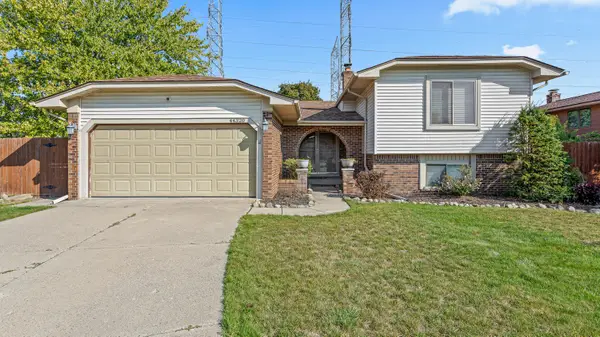 $389,000Active4 beds 3 baths2,116 sq. ft.
$389,000Active4 beds 3 baths2,116 sq. ft.44320 Harsdale Court, Canton, MI 48187
MLS# 25047893Listed by: ROBERT OLSON REALTORS - New
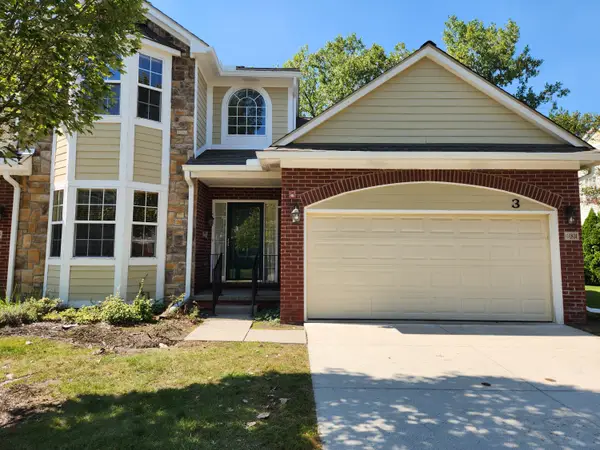 $349,900Active2 beds 3 baths1,913 sq. ft.
$349,900Active2 beds 3 baths1,913 sq. ft.1834 Maple Park Drive W #9, Canton, MI 48188
MLS# 25047429Listed by: MICHIGAN PRIME 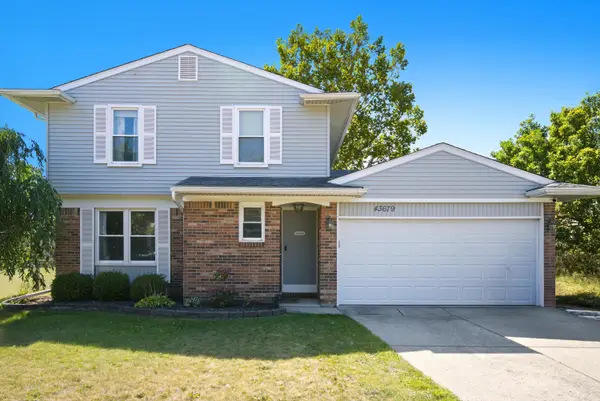 $330,000Pending3 beds 2 baths1,634 sq. ft.
$330,000Pending3 beds 2 baths1,634 sq. ft.43679 Laurelwood Drive, Canton, MI 48187
MLS# 25047044Listed by: FIVE STAR REAL ESTATE (MAIN)
