8231 Holly Dr Drive, Canton, MI 48187
Local realty services provided by:ERA Greater North Properties
8231 Holly Dr Drive,Canton, MI 48187
$315,000
- 3 Beds
- 2 Baths
- 1,349 sq. ft.
- Single family
- Active
Listed by:john cannon
Office:radrick realty llc.
MLS#:25047298
Source:MI_GRAR
Price summary
- Price:$315,000
- Price per sq. ft.:$233.51
About this home
Don't miss your chance to see this recently renovated 3 bedroom / 1.5 bathroom ranch home located in the highly sought-after Subdivision!
NEW AC, Windows, dishwasher, washer and dryer and basement waterproofing with transferable warranty, all done in 2025
This home offers a brand-new kitchen with shaker style cabinets, stainless steel appliances, trendy black hardware / fixtures, and stylish new flooring throughout! 2 updated bathrooms, trendy luxury vinyl flooring, a bonus living room space, fresh paint, and plenty of extra storage / living space in the newly waterproofed basement with a transferable warranty. Outside, enjoy the detached 2-car garage and fenced-in backyard space, complete with a new concrete patio and trex steps.
Highlights include:
-Renovations completed in 2023
-Brand-new kitchen with shaker cabinets & new appliances
-Updated bathrooms with stylish finishes
-Fresh paint & luxury vinyl flooring through
-New basement waterproofing and sump pump
Contact an agent
Home facts
- Year built:1967
- Listing ID #:25047298
- Added:5 day(s) ago
- Updated:September 24, 2025 at 03:16 PM
Rooms and interior
- Bedrooms:3
- Total bathrooms:2
- Full bathrooms:1
- Half bathrooms:1
- Living area:1,349 sq. ft.
Heating and cooling
- Heating:Forced Air
Structure and exterior
- Year built:1967
- Building area:1,349 sq. ft.
- Lot area:0.15 Acres
Schools
- High school:Plymouth High School
- Middle school:East Middle School
- Elementary school:Hulsing Elementary School
Utilities
- Water:Public
Finances and disclosures
- Price:$315,000
- Price per sq. ft.:$233.51
- Tax amount:$7,803 (2025)
New listings near 8231 Holly Dr Drive
- New
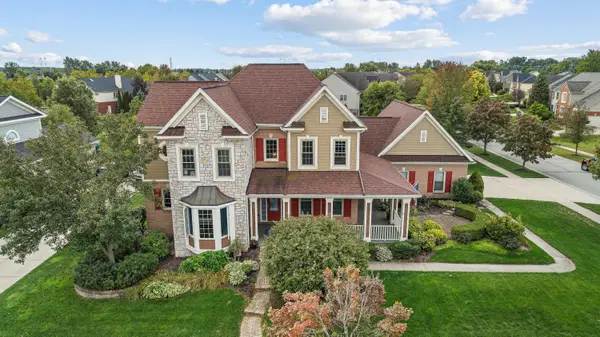 $899,000Active-- beds -- baths3,873 sq. ft.
$899,000Active-- beds -- baths3,873 sq. ft.49335 Dominion Court, Canton, MI 48187
MLS# 25049014Listed by: GOLD REALTY - New
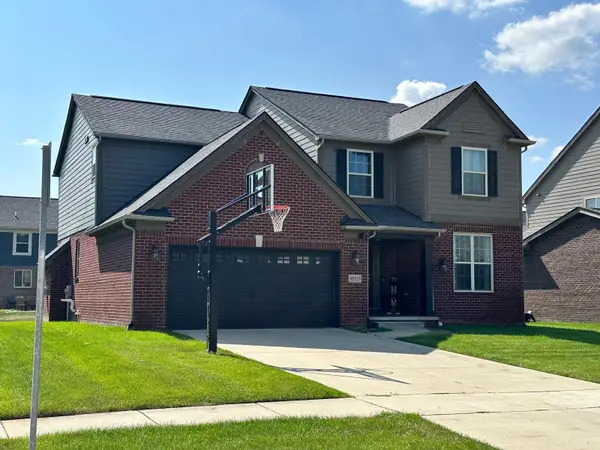 $669,000Active4 beds 3 baths3,969 sq. ft.
$669,000Active4 beds 3 baths3,969 sq. ft.50355 Woodford Drive, Canton, MI 48188
MLS# 25048455Listed by: RE/MAX CLASSIC - New
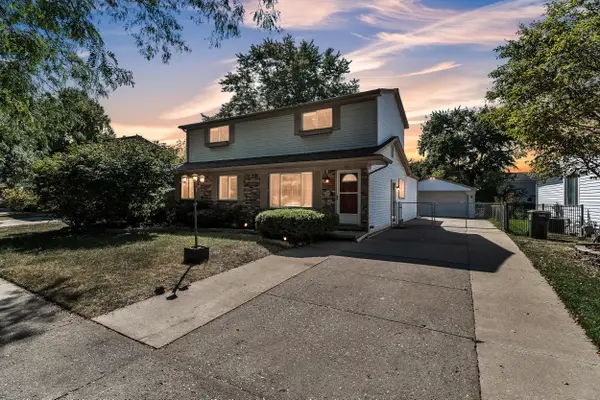 $364,900Active5 beds 3 baths2,335 sq. ft.
$364,900Active5 beds 3 baths2,335 sq. ft.632 Georgetown Street, Canton, MI 48188
MLS# 25048296Listed by: PREFERRED, REALTORS LTD - New
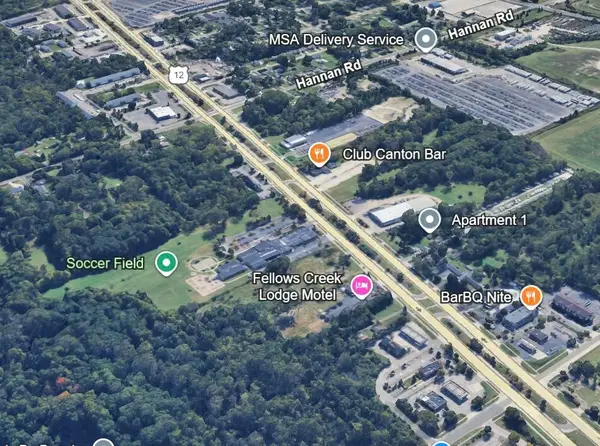 $399,000Active2.87 Acres
$399,000Active2.87 Acres39607 Michigan Avenue, Canton, MI 48188
MLS# 25048170Listed by: IKL REAL ESTATE LLC - New
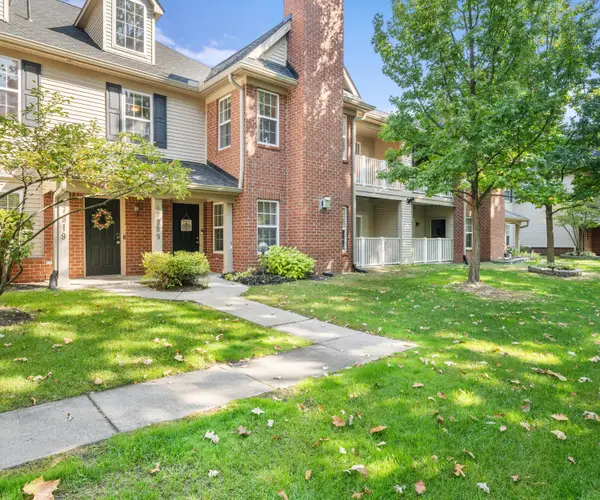 $249,900Active2 beds 2 baths1,402 sq. ft.
$249,900Active2 beds 2 baths1,402 sq. ft.47909 Cardiff Avenue, Canton, MI 48188
MLS# 25047483Listed by: REMERICA HOMETOWN III - New
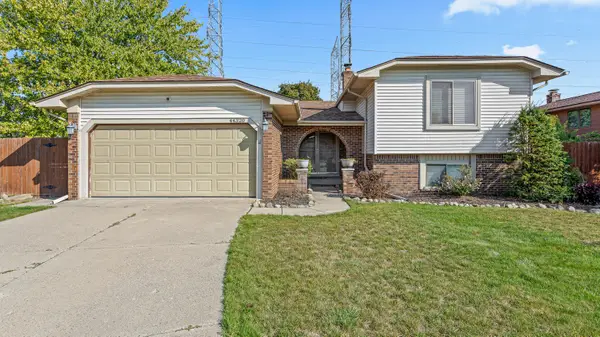 $389,000Active4 beds 3 baths2,116 sq. ft.
$389,000Active4 beds 3 baths2,116 sq. ft.44320 Harsdale Court, Canton, MI 48187
MLS# 25047893Listed by: ROBERT OLSON REALTORS - New
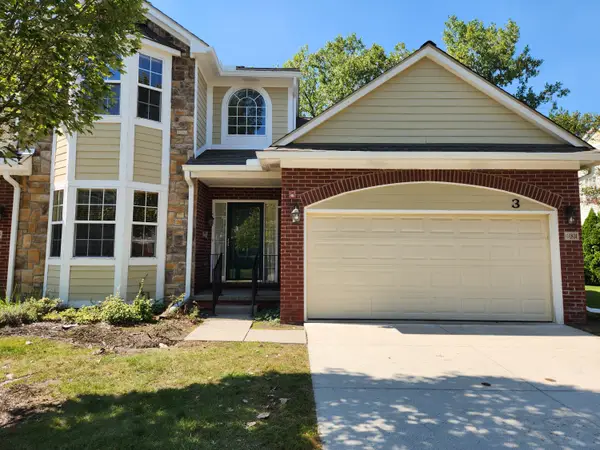 $349,900Active2 beds 3 baths1,913 sq. ft.
$349,900Active2 beds 3 baths1,913 sq. ft.1834 Maple Park Drive W #9, Canton, MI 48188
MLS# 25047429Listed by: MICHIGAN PRIME 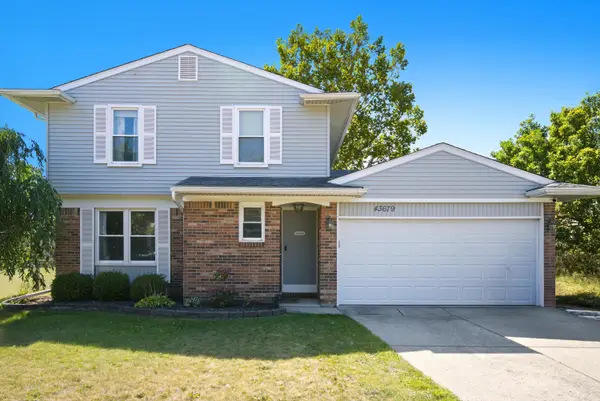 $330,000Pending3 beds 2 baths1,634 sq. ft.
$330,000Pending3 beds 2 baths1,634 sq. ft.43679 Laurelwood Drive, Canton, MI 48187
MLS# 25047044Listed by: FIVE STAR REAL ESTATE (MAIN)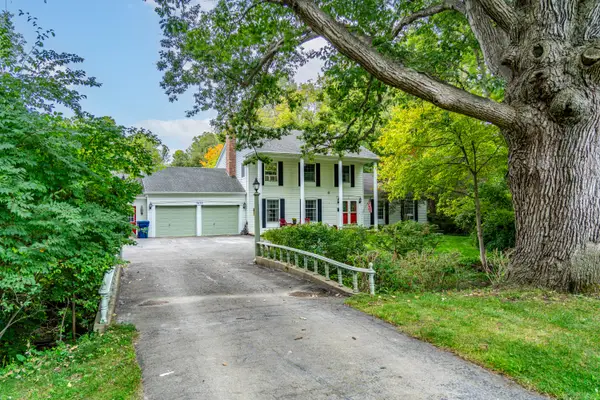 $449,900Pending4 beds 3 baths2,379 sq. ft.
$449,900Pending4 beds 3 baths2,379 sq. ft.7470 Thornwood Street, Canton, MI 48187
MLS# 25046977Listed by: RE/MAX FIRST
