112 Cass Avenue, Clinton, MI 49236
Local realty services provided by:ERA Reardon Realty
112 Cass Avenue,Clinton, MI 49236
$342,000
- 3 Beds
- 3 Baths
- 1,512 sq. ft.
- Single family
- Active
Listed by:holly griewahn
Office:foundation realty, llc. - manitou beach
MLS#:50188878
Source:MI_LCAR
Price summary
- Price:$342,000
- Price per sq. ft.:$113.1
- Monthly HOA dues:$8.33
About this home
Welcome to 112 Cass Ave in Clinton’s highly desirable Calhoun Farm Estates! This move-in ready home offers the perfect blend of comfort, space, and updates. Featuring 3 bedrooms and 2 full bathrooms on the main level, the open-concept floor plan is ideal for both everyday living and entertaining. The inviting living room boasts a cozy gas fireplace, perfect for chilly evenings. The finished lower level expands your living space with additional bedrooms, another full bathroom, and plenty of room for family, guests, or hobbies. Recent updates include a brand-new AC in 2025 and a roof replaced about 10 years ago, giving you peace of mind for years to come. Step outside to your very own peaceful backyard oasis, complete with a sprinkler system, vibrant flowers, and plentiful garden. The perfect spot to relax or host gatherings. Located in a sought-after neighborhood, this home is truly ready for you to move right in and enjoy!
Contact an agent
Home facts
- Year built:2002
- Listing ID #:50188878
- Added:5 day(s) ago
- Updated:September 24, 2025 at 03:03 PM
Rooms and interior
- Bedrooms:3
- Total bathrooms:3
- Full bathrooms:3
- Living area:1,512 sq. ft.
Heating and cooling
- Cooling:Ceiling Fan(s), Central A/C
- Heating:Forced Air, Natural Gas
Structure and exterior
- Year built:2002
- Building area:1,512 sq. ft.
- Lot area:0.3 Acres
Utilities
- Water:Public Water at Street, Water Heater - Gas
- Sewer:Public Sanitary
Finances and disclosures
- Price:$342,000
- Price per sq. ft.:$113.1
- Tax amount:$4,585
New listings near 112 Cass Avenue
- New
 $1,395,000Active154.98 Acres
$1,395,000Active154.98 Acres10000 Meads Highway, Clinton, MI 49236
MLS# 25048073Listed by: BRANDT REAL ESTATE - New
 $384,900Active3 beds 2 baths2,628 sq. ft.
$384,900Active3 beds 2 baths2,628 sq. ft.11481 N Adrian Highway, Clinton, MI 49236
MLS# 25048692Listed by: XSELL REALTY - New
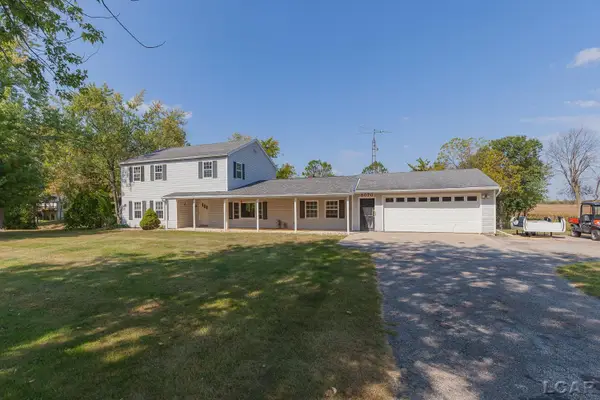 $375,000Active4 beds 2 baths2,408 sq. ft.
$375,000Active4 beds 2 baths2,408 sq. ft.6070 Clinton Macon Road, Clinton, MI 49236
MLS# 50189106Listed by: MILESTONE REALTY - New
 $239,900Active4 beds 2 baths2,350 sq. ft.
$239,900Active4 beds 2 baths2,350 sq. ft.310 Colebrook Drive, Clinton, MI 49236
MLS# 291391Listed by: CENTURY 21 AFFILIATED 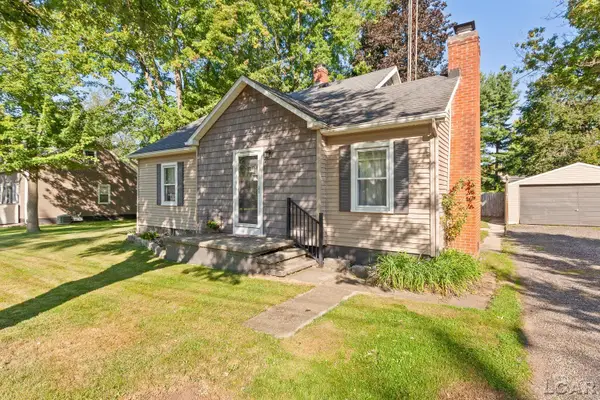 $214,900Active4 beds 2 baths1,388 sq. ft.
$214,900Active4 beds 2 baths1,388 sq. ft.112 Gibson Street, Clinton, MI 49236
MLS# 50188023Listed by: FOUNDATION REALTY, LLC-TECUMSEH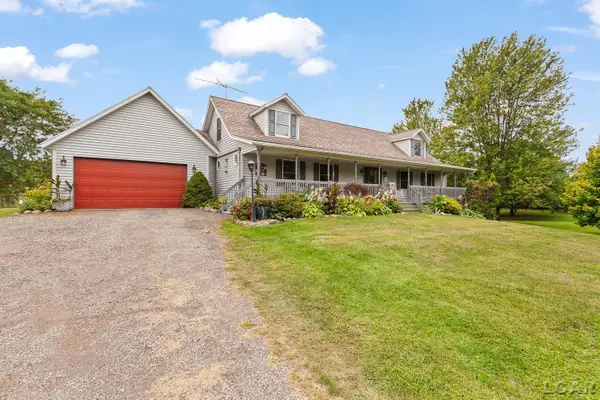 $399,900Active4 beds 3 baths2,604 sq. ft.
$399,900Active4 beds 3 baths2,604 sq. ft.12460 Wisner Highway, Clinton, MI 49236
MLS# 50187465Listed by: HOWARD HANNA REAL ESTATE SERVICES-TECUMSEH $374,900Active3 beds 3 baths2,016 sq. ft.
$374,900Active3 beds 3 baths2,016 sq. ft.2962 W Us-12 Highway, Clinton, MI 49236
MLS# 25040313Listed by: CENTURY 21 AFFILIATED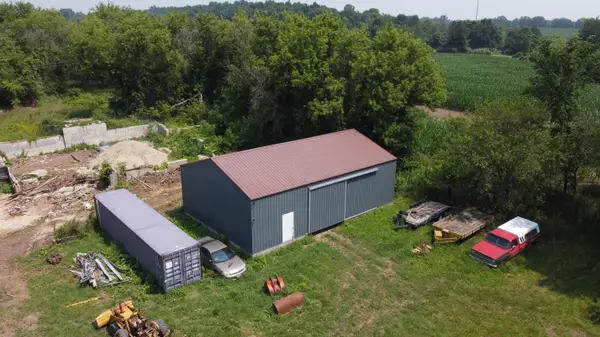 Listed by ERA$799,900Active71.63 Acres
Listed by ERA$799,900Active71.63 Acres20664 Allen Road, Manchester, MI 48158
MLS# 25034619Listed by: ERA REARDON - BROOKLYN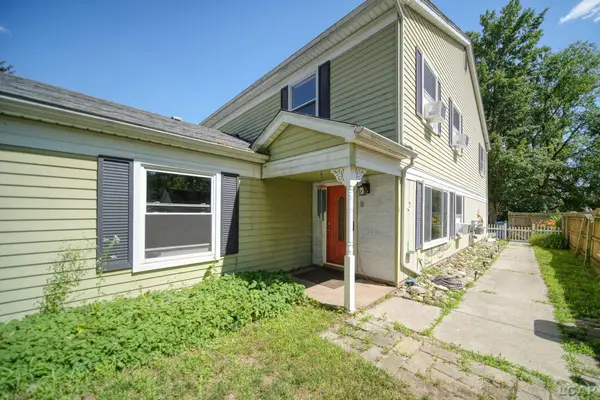 $126,900Active2 beds 1 baths1,012 sq. ft.
$126,900Active2 beds 1 baths1,012 sq. ft.317 Clark Street, Clinton, MI 49236
MLS# 50180552Listed by: CORNERSTONE REAL ESTATE
