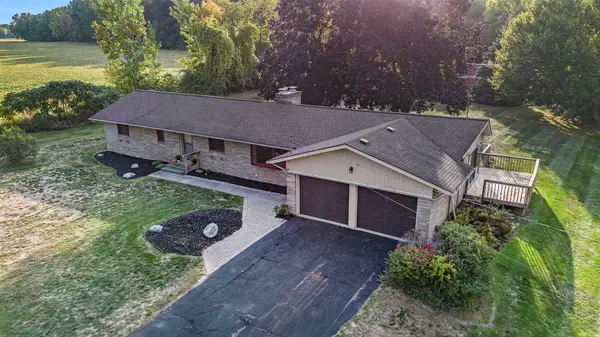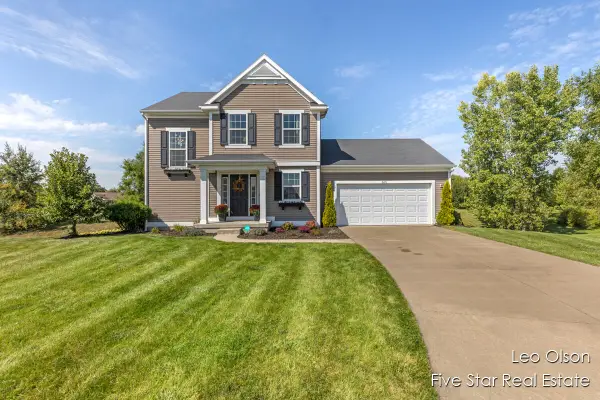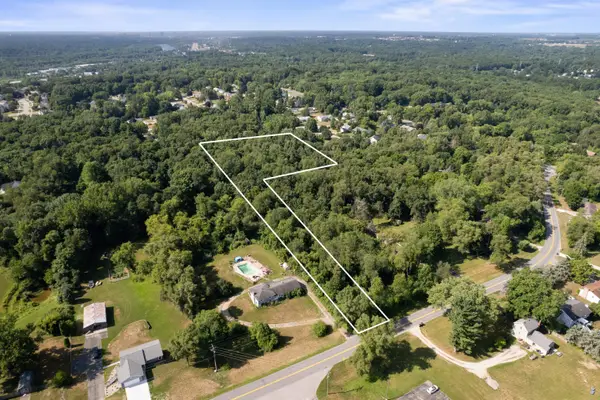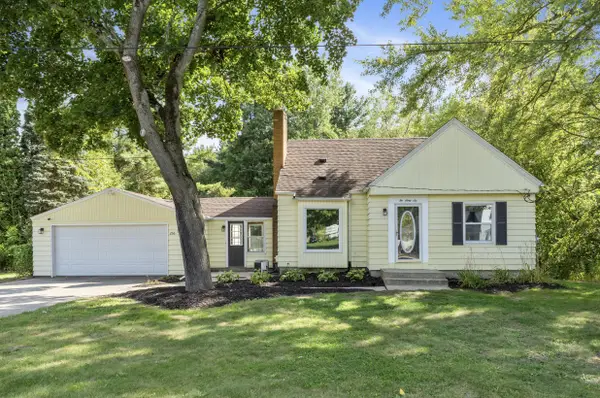4678 Westshire Drive Nw, Comstock Park, MI 49321
Local realty services provided by:ERA Reardon Realty Great Lakes
4678 Westshire Drive Nw,Comstock Park, MI 49321
$330,000
- 3 Beds
- 2 Baths
- 1,994 sq. ft.
- Single family
- Pending
Listed by:brittany arraut
Office:bellabay realty (north)
MLS#:25047969
Source:MI_GRAR
Price summary
- Price:$330,000
- Price per sq. ft.:$236.73
About this home
Welcome Home! This well maintained home in the Comstock Park School District combines comfort and convenience. Step inside to a bright living area with original hardwood floors, an updated kitchen with modern finishes, and versatile rooms to suit a variety of needs. Upstairs, all bedrooms feature beautiful original hardwood floors in excellent condition. The lower level offers recreation space, a large storage room, and laundry. Outdoors, enjoy a generous yard with mature landscaping, a 17' x 20' deck for relaxing or entertaining, and a 12' x12' storage shed with electric and a cement floor. A two stall attached garage adds storage and functionality. Notable updates include roof in 2017, furnace in 2016, most windows in 2019 with a lifetime warranty, and water heater in 2020. Conveniently located near highways, dining, shopping, golf, parks, and just minutes from downtown Grand Rapids, this property offers easy access to everything the area provides. Schedule your showing today.
Contact an agent
Home facts
- Year built:1960
- Listing ID #:25047969
- Added:2 day(s) ago
- Updated:September 21, 2025 at 07:25 AM
Rooms and interior
- Bedrooms:3
- Total bathrooms:2
- Full bathrooms:1
- Half bathrooms:1
- Living area:1,994 sq. ft.
Heating and cooling
- Heating:Forced Air
Structure and exterior
- Year built:1960
- Building area:1,994 sq. ft.
- Lot area:0.32 Acres
Utilities
- Water:Public
Finances and disclosures
- Price:$330,000
- Price per sq. ft.:$236.73
- Tax amount:$3,372 (2025)
New listings near 4678 Westshire Drive Nw
- New
 $409,000Active3 beds 2 baths1,808 sq. ft.
$409,000Active3 beds 2 baths1,808 sq. ft.4815 Walker Avenue Nw, Comstock Park, MI 49321
MLS# 25048328Listed by: LASTBIDREALESTATE.COM - New
 $461,361Active4 beds 3 baths2,048 sq. ft.
$461,361Active4 beds 3 baths2,048 sq. ft.4869 Bethpage Drive Nw #9, Comstock Park, MI 49321
MLS# 25047928Listed by: KENSINGTON REALTY GROUP INC. - New
 $307,500Active3 beds 2 baths1,655 sq. ft.
$307,500Active3 beds 2 baths1,655 sq. ft.510 Clark Street Nw, Comstock Park, MI 49321
MLS# 25047624Listed by: BERKSHIRE HATHAWAY HOMESERVICES CLYDE HENDRICK - New
 $400,000Active3 beds 2 baths1,858 sq. ft.
$400,000Active3 beds 2 baths1,858 sq. ft.5819 Grand Oaks Drive Ne, Comstock Park, MI 49321
MLS# 25047151Listed by: FIVE STAR REAL ESTATE (ROCK)  $319,900Pending3 beds 2 baths2,084 sq. ft.
$319,900Pending3 beds 2 baths2,084 sq. ft.452 Springfield Street Nw, Comstock Park, MI 49321
MLS# 25047132Listed by: BELLABAY REALTY (NORTH)- New
 $419,900Active3 beds 4 baths2,510 sq. ft.
$419,900Active3 beds 4 baths2,510 sq. ft.605 Scott View Court Ne, Comstock Park, MI 49321
MLS# 25046843Listed by: FIVE STAR REAL ESTATE (M6)  $149,900Pending3.2 Acres
$149,900Pending3.2 AcresVL Par C Buth Drive, Comstock Park, MI 49321
MLS# 25046567Listed by: GREENRIDGE REALTY (EGR) $439,900Active3 beds 3 baths2,171 sq. ft.
$439,900Active3 beds 3 baths2,171 sq. ft.824 Scott View Drive Ne, Comstock Park, MI 49321
MLS# 25046276Listed by: INDEPENDENCE REALTY (MAIN) $359,900Active3 beds 2 baths2,020 sq. ft.
$359,900Active3 beds 2 baths2,020 sq. ft.266 7 Mile Road Nw, Comstock Park, MI 49321
MLS# 25045501Listed by: FIVE STAR REAL ESTATE (WALKER)
