510 Clark Street Nw, Comstock Park, MI 49321
Local realty services provided by:ERA Reardon Realty Great Lakes
Listed by: hunter m nelson
Office: berkshire hathaway homeservices clyde hendrick
MLS#:25047624
Source:MI_GRAR
Price summary
- Price:$299,900
- Price per sq. ft.:$181.21
About this home
Welcome to this well-maintained 3 bedroom, 1.5 bathroom home in Comstock Park, just minutes from downtown Grand Rapids. Situated on nearly an acre (.97) of land, this property offers the best of both worlds—convenient city living with the privacy and space you've been looking for. Inside, you'll find an open floor plan with multiple living areas, including a family room featuring a cozy fireplace. The primary bedroom includes a private half bath, and each bedroom provides generous closet space. A screened-in porch overlooks the large, private backyard—perfect for relaxing or entertaining. The oversized two-stall garage is fully insulated and finished with drywall, gas, and cable hookups, making it ideal for hobbyists or additional workspace. With plenty of storage both inside and out, this home is move-in ready and offers room to grow. Don't miss your opportunity to own a spacious property in a prime location near schools, shopping, dining, and entertainment.
Contact an agent
Home facts
- Year built:1941
- Listing ID #:25047624
- Added:57 day(s) ago
- Updated:November 14, 2025 at 08:40 AM
Rooms and interior
- Bedrooms:3
- Total bathrooms:2
- Full bathrooms:1
- Half bathrooms:1
- Living area:1,655 sq. ft.
Heating and cooling
- Heating:Forced Air
Structure and exterior
- Year built:1941
- Building area:1,655 sq. ft.
- Lot area:0.97 Acres
Utilities
- Water:Public
Finances and disclosures
- Price:$299,900
- Price per sq. ft.:$181.21
- Tax amount:$2,312 (2024)
New listings near 510 Clark Street Nw
- Open Sun, 2 to 4pmNew
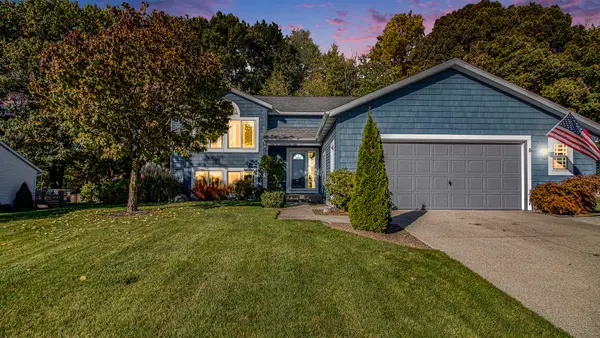 $399,900Active4 beds 2 baths2,184 sq. ft.
$399,900Active4 beds 2 baths2,184 sq. ft.1061 Legacy Drive Ne, Comstock Park, MI 49321
MLS# 25057257Listed by: KELLER WILLIAMS GR EAST 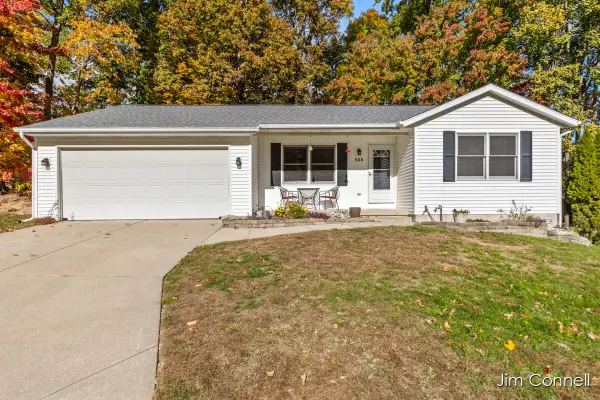 $255,000Pending2 beds 2 baths1,064 sq. ft.
$255,000Pending2 beds 2 baths1,064 sq. ft.347 Duke Of York Court Nw, Comstock Park, MI 49321
MLS# 25056552Listed by: RE/MAX UNITED (MAIN) $249,900Pending3 beds 2 baths1,448 sq. ft.
$249,900Pending3 beds 2 baths1,448 sq. ft.4566 Lantern Court Nw, Comstock Park, MI 49321
MLS# 25055988Listed by: FIVE STAR REAL ESTATE (ROCK)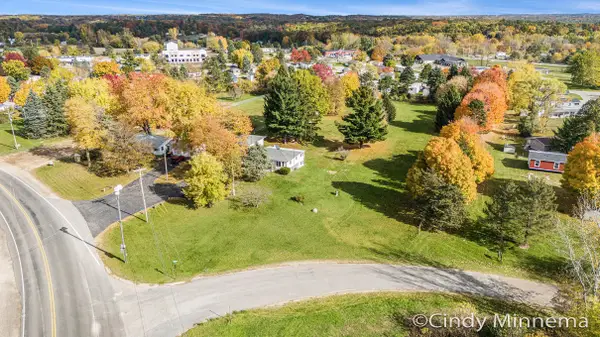 $87,900Active0.91 Acres
$87,900Active0.91 Acres7070 Pine Island Drive Ne, Comstock Park, MI 49321
MLS# 25055863Listed by: BERKSHIRE HATHAWAY HOMESERVICES MICHIGAN REAL ESTATE (CASCADE)- Open Sat, 1 to 3pm
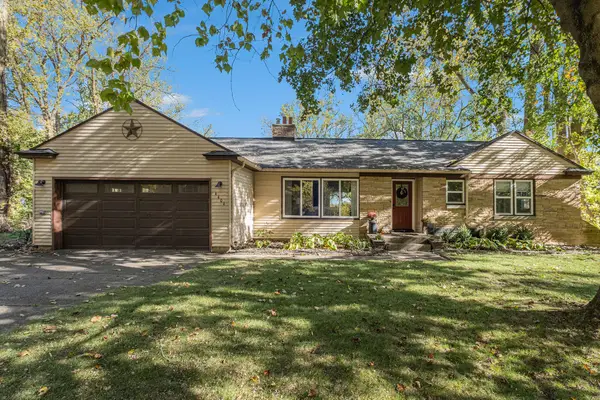 $354,900Active4 beds 3 baths2,496 sq. ft.
$354,900Active4 beds 3 baths2,496 sq. ft.4404 N Division Avenue Ne, Comstock Park, MI 49321
MLS# 25055773Listed by: 616 REALTY LLC 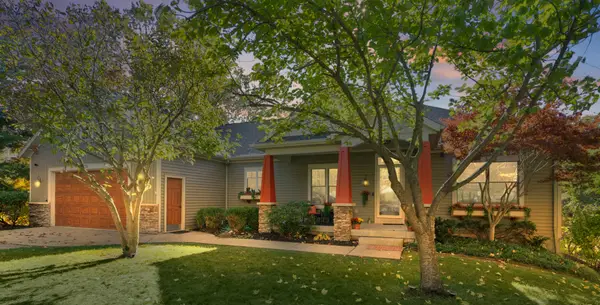 $625,900Active4 beds 3 baths3,043 sq. ft.
$625,900Active4 beds 3 baths3,043 sq. ft.578 Melissa Court Ne, Comstock Park, MI 49321
MLS# 25055658Listed by: REDFIN CORPORATION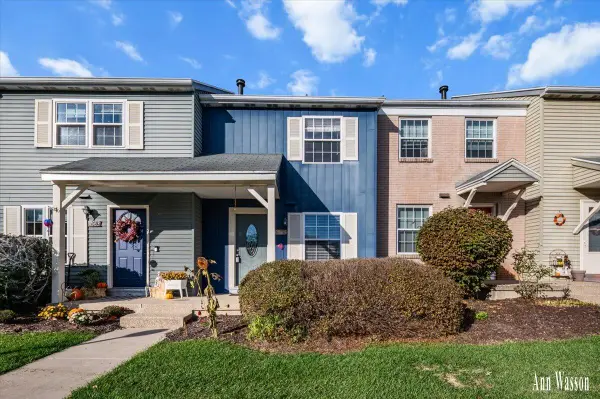 $180,000Active2 beds 2 baths1,096 sq. ft.
$180,000Active2 beds 2 baths1,096 sq. ft.4565 Tabor Road Nw #38, Comstock Park, MI 49321
MLS# 25055050Listed by: GATEHOUSE REAL ESTATE LLC- Open Sat, 1 to 3pm
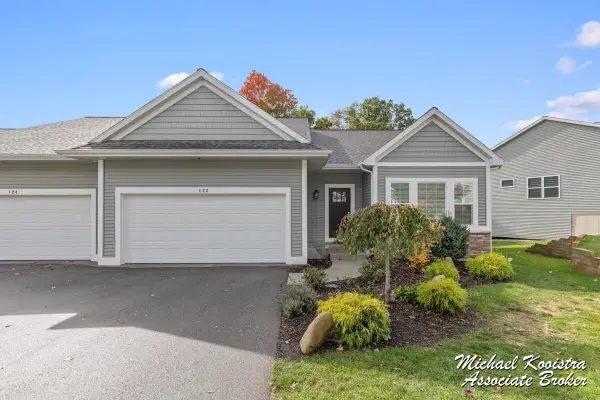 $484,900Active3 beds 3 baths2,657 sq. ft.
$484,900Active3 beds 3 baths2,657 sq. ft.122 Blue Violet Lane Ne #99, Comstock Park, MI 49321
MLS# 25054596Listed by: KELLER WILLIAMS GR EAST 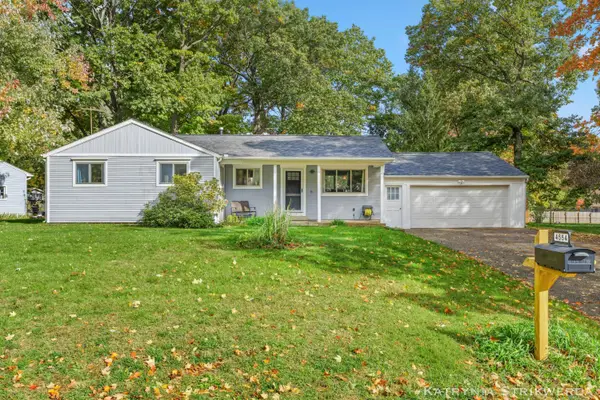 $325,000Pending3 beds 2 baths1,654 sq. ft.
$325,000Pending3 beds 2 baths1,654 sq. ft.4554 Bekinshire Drive Nw, Comstock Park, MI 49321
MLS# 25054407Listed by: FIVE STAR REAL ESTATE (MAIN)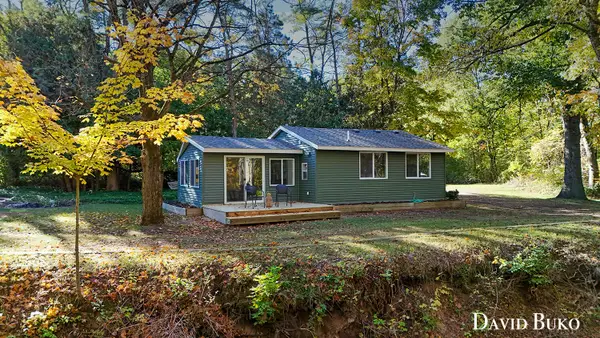 $425,000Active1 beds 1 baths752 sq. ft.
$425,000Active1 beds 1 baths752 sq. ft.1875 11 Mile Road Ne, Comstock Park, MI 49321
MLS# 25053807Listed by: GREEN CROWN REAL ESTATE LLC
