1138 E Dexter Trail, Dansville, MI 48819
Local realty services provided by:ERA Reardon Realty
1138 E Dexter Trail,Dansville, MI 48819
$425,000
- 4 Beds
- 3 Baths
- 2,650 sq. ft.
- Single family
- Active
Listed by:paula johnson
Office:vision real estate
MLS#:292093
Source:MI_GLAR
Price summary
- Price:$425,000
- Price per sq. ft.:$163.46
About this home
Welcome to this very special rural property on 10 acres with 4 BDS & 2.5 baths. Many updates enhanced by recently renewed kitchen featuring solid surface counters & newer stainless appliances, functional island with stools for on the run snacks & quick meals. Full baths have been updated also. Primary bath has walk in shower. Four levels offer 2600 sq ft of exceptional options for entertaining & guests. Barn has been home to horses with electric fencing which has not been used by current owners. Approximately 3 acres for pasture & trails in woods used previously. Barn has new steel roof. House features 3 bedrooms & 2 full baths on 2nd level. 1st level includes foyer, kitchen with spacious dining area & living room. 3rd level provides family room with wood burning fireplace & access to back yard; 4th BD with walk in closet & conveniently located half bath. 4th level is unfinished with tiled floor, mechanicals & laundry hook ups. Great play or storage area! House sits back from road with spacious front & back yards. Back of property has woods. Immediate occupancy at closing.
Contact an agent
Home facts
- Year built:1978
- Listing ID #:292093
- Added:1 day(s) ago
- Updated:October 21, 2025 at 04:02 PM
Rooms and interior
- Bedrooms:4
- Total bathrooms:3
- Full bathrooms:2
- Half bathrooms:1
- Living area:2,650 sq. ft.
Heating and cooling
- Cooling:Central Air
- Heating:Forced Air, Heating, Propane
Structure and exterior
- Roof:Shingle
- Year built:1978
- Building area:2,650 sq. ft.
- Lot area:10 Acres
Utilities
- Water:Well
- Sewer:Septic Tank
Finances and disclosures
- Price:$425,000
- Price per sq. ft.:$163.46
- Tax amount:$12,348 (2024)
New listings near 1138 E Dexter Trail
- New
 $335,000Active3 beds 3 baths2,108 sq. ft.
$335,000Active3 beds 3 baths2,108 sq. ft.320 S Williamston Road, Dansville, MI 48819
MLS# 291935Listed by: KELLER WILLIAMS REALTY LANSING - New
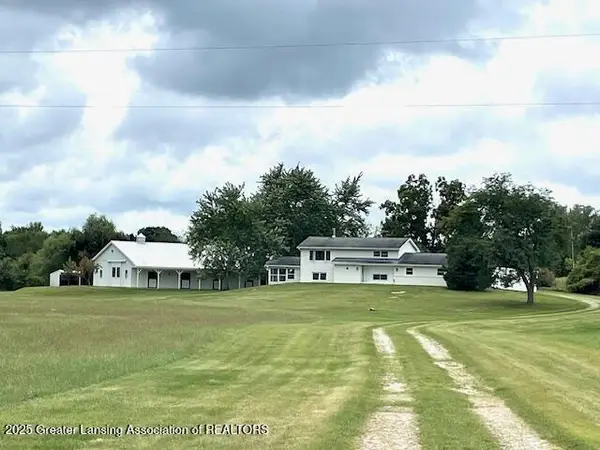 $599,900Active4 beds 2 baths2,096 sq. ft.
$599,900Active4 beds 2 baths2,096 sq. ft.2280 Swan Road, Dansville, MI 48819
MLS# 25052407Listed by: RE/MAX REAL ESTATE PROFESSIONALS  $400,000Active3 beds 2 baths1,704 sq. ft.
$400,000Active3 beds 2 baths1,704 sq. ft.354 S Clark Road, Dansville, MI 48819
MLS# 291647Listed by: ETHOS REAL ESTATE WEST, INC $119,900Active3 beds 1 baths1,024 sq. ft.
$119,900Active3 beds 1 baths1,024 sq. ft.905 Union Street, Dansville, MI 48819
MLS# 291540Listed by: RE/MAX REAL ESTATE PROFESSIONALS $95,000Pending15.39 Acres
$95,000Pending15.39 AcresVL N Williamston Road, Dansville, MI 48819
MLS# 25048120Listed by: SPROAT REALTY PROFESSIONALS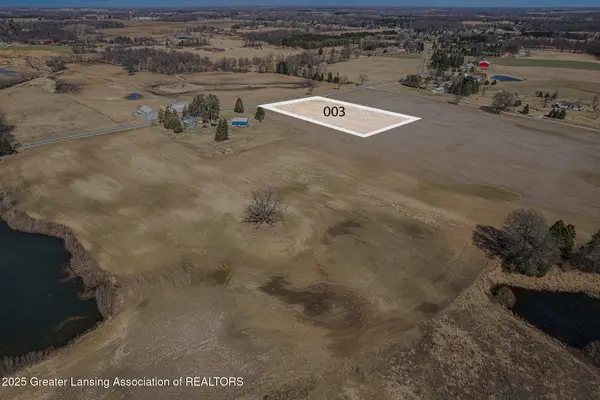 $65,000Active3 Acres
$65,000Active3 AcresLot 3 Dexter Trail, Dansville, MI 48819
MLS# 287529Listed by: HOWARD HANNA REAL ESTATE EXECUTIVES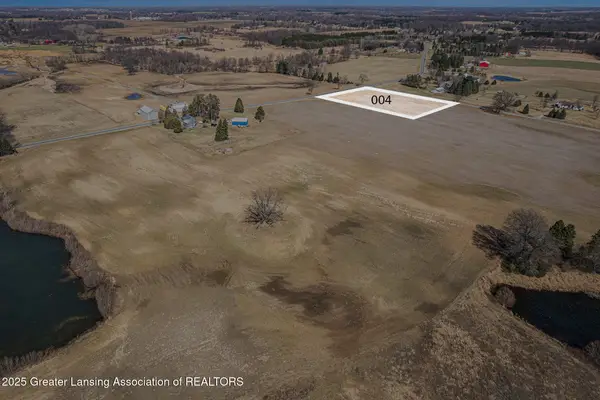 $65,000Active3.03 Acres
$65,000Active3.03 AcresLot 4 Dexter Trail, Dansville, MI 48819
MLS# 287530Listed by: HOWARD HANNA REAL ESTATE EXECUTIVES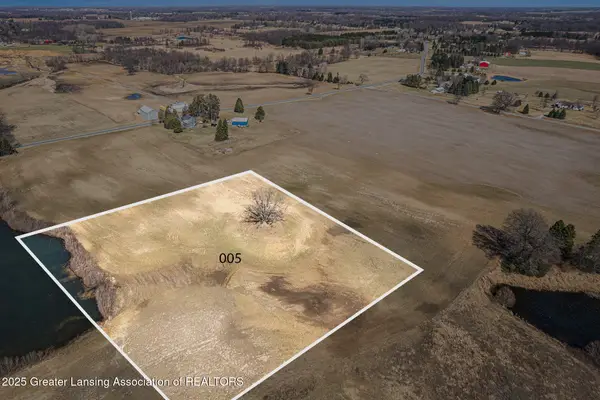 $78,000Active3.64 Acres
$78,000Active3.64 AcresLot 5 Sunset Avenue, Dansville, MI 48819
MLS# 287531Listed by: HOWARD HANNA REAL ESTATE EXECUTIVES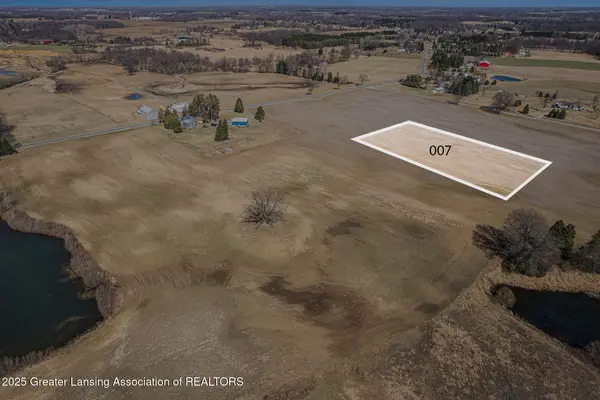 $65,000Active3 Acres
$65,000Active3 AcresLot 7 Sunset Avenue, Dansville, MI 48819
MLS# 287533Listed by: HOWARD HANNA REAL ESTATE EXECUTIVES
