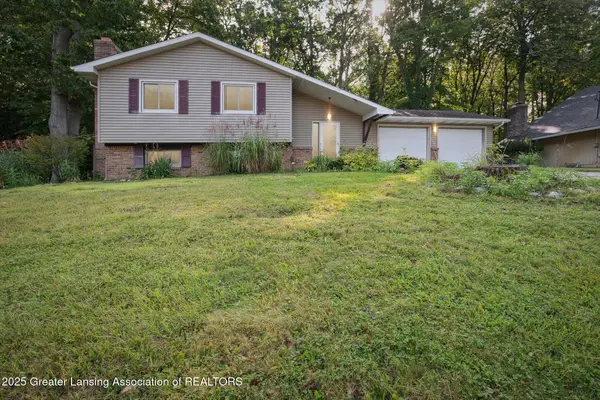3031 Crofton Drive, DeWitt, MI 48820
Local realty services provided by:ERA Reardon Realty
Listed by:troy seyfert
Office:re/max real estate professionals
MLS#:291230
Source:MI_GLAR
Price summary
- Price:$475,000
- Price per sq. ft.:$131.91
About this home
Welcome to this beautifully updated home set on a sprawling corner lot in desirable Springbrook Hills. With nearly 2,900 sq ft of finished living space, this property blends timeless elegance with modern upgrades. The exterior impresses with a carefully manicured lawn maintained by a commercial-grade irrigation system, a spacious deck with built-in speakers, and mature evergreens that provide both privacy and charm. Step inside to a grand 2-story foyer, accented by a stately column and vaulted ceilings. The entire first floor has been updated with stylish vinyl plank flooring, creating a fresh, modern look. The main level showcases an open formal dining room with tray ceiling, modern kitchen (with beautifully updated cabinets, countertops, and appliances), a versatile home office/flex room and a great room with vaulted ceilings, display shelf, and gas fireplace. The highlight of the home is the first-floor primary suite, offering the convenience of single-level living with the primary suite, laundry room, and office all on the same floor. The private bath has been completely remodeled, featuring a gorgeous walk-in tile shower, dual vanities, and a spacious walk-in closet. Upstairs, you'll find three generous bedrooms and a full bath. The partially finished lower level expands your living space with a recreation room, daylight windows, and a wet bar plus storage and roughed-in plumbing for a future bath. The 3-car garage is also wired for an electric vehicle! As part of the Springbrook Hills community, enjoy access to tennis, pickleball, and basketball courts, soccer fields, a playground, pavilion, and more. This home offers the perfect combination of modern updates, main-floor living convenience, and neighborhood amenities...a true must-see in one of the area's most sought-after communities.
Contact an agent
Home facts
- Year built:2003
- Listing ID #:291230
- Added:8 day(s) ago
- Updated:September 21, 2025 at 03:04 PM
Rooms and interior
- Bedrooms:4
- Total bathrooms:3
- Full bathrooms:2
- Half bathrooms:1
- Living area:2,862 sq. ft.
Heating and cooling
- Cooling:Central Air
- Heating:Forced Air, Heating, Natural Gas
Structure and exterior
- Roof:Shingle
- Year built:2003
- Building area:2,862 sq. ft.
- Lot area:0.41 Acres
Utilities
- Water:Public
- Sewer:Public Sewer
Finances and disclosures
- Price:$475,000
- Price per sq. ft.:$131.91
- Tax amount:$9,030 (2025)
New listings near 3031 Crofton Drive
 $395,050Pending4 beds 3 baths1,883 sq. ft.
$395,050Pending4 beds 3 baths1,883 sq. ft.2968 Moccasin Drive, DeWitt, MI 48820
MLS# 291340Listed by: ALLEN EDWIN REALTY- New
 $789,900Active3 beds 4 baths3,013 sq. ft.
$789,900Active3 beds 4 baths3,013 sq. ft.11625 Murano Drive #63, DeWitt, MI 48820
MLS# 291276Listed by: MOTZ REALTY - New
 $375,000Active3 beds 3 baths1,992 sq. ft.
$375,000Active3 beds 3 baths1,992 sq. ft.4265 Presidents Way #14, DeWitt, MI 48820
MLS# 291221Listed by: RE/MAX REAL ESTATE PROFESSIONALS DEWITT - New
 $269,900Active3 beds 2 baths1,490 sq. ft.
$269,900Active3 beds 2 baths1,490 sq. ft.1517 N Primrose Lane, DeWitt, MI 48820
MLS# 291199Listed by: KELLER WILLIAMS REALTY LANSING - New
 $459,900Active4 beds 3 baths2,508 sq. ft.
$459,900Active4 beds 3 baths2,508 sq. ft.4123 Presidents Way, DeWitt, MI 48820
MLS# 291191Listed by: RE/MAX REAL ESTATE PROFESSIONALS - New
 $509,900Active5 beds 4 baths3,524 sq. ft.
$509,900Active5 beds 4 baths3,524 sq. ft.12709 Ospreys Way, DeWitt, MI 48820
MLS# 291125Listed by: BEST HOMES OF MICHIGAN LLC - New
 $279,900Active4 beds 2 baths2,304 sq. ft.
$279,900Active4 beds 2 baths2,304 sq. ft.1007 E Geneva Drive, DeWitt, MI 48820
MLS# 291157Listed by: SMEAK REAL ESTATE COMPANY  $369,900Active4 beds 3 baths2,480 sq. ft.
$369,900Active4 beds 3 baths2,480 sq. ft.407 Westbrook Drive, DeWitt, MI 48820
MLS# 291122Listed by: RE/MAX REAL ESTATE PROFESSIONALS $269,900Active3 beds 1 baths988 sq. ft.
$269,900Active3 beds 1 baths988 sq. ft.6740 W Herbison Road, DeWitt, MI 48820
MLS# 291112Listed by: FIVE STAR REAL ESTATE - LANSING
