3635 Stanwood Drive, Dewitt, MI 48820
Local realty services provided by:ERA Greater North Properties
Listed by: alex hull
Office: re/max real estate professionals
MLS#:25031414
Source:MI_GRAR
Price summary
- Price:$859,900
- Price per sq. ft.:$377.48
- Monthly HOA dues:$103.33
About this home
Welcome to 3635 Stanwood Drive! A showstopping custom ranch in Dewitt's sought after Crowner Farms neighborhood. Built in 2016 by Volkers Builders and inspired by the timeless charm of a Colorado mountain retreat, this 3 bedroom (with a 4th possible), 3 full bathroom home offers nearly 3,500 finished square feet of expertly designed living space. Tucked on a cul-de-sac on nearly half an acre in the Dewitt school district, the home showcases premium features including real stone inside and out, 2x6 exterior construction, solid core doors, Anderson windows, and 9-foot ceilings throughout. Step inside to a wide foyer and a stunning great room with vaulted beam ceilings, a floor-to-ceiling stone fireplace, custom built-ins, and a wall of windows overlooking the beautifully landscaped backyard. The chef's dream kitchen features soft-close cabinetry, a walk-in pantry, stainless steel appliances, limestone tile floors, leathered granite countertops, and a spacious island perfect for entertaining. The main floor primary suite includes a tray ceiling, walk-in closet, dual vanities, a tiled walk-in shower with waterfall showerhead, and a private water closet. Also on the main level: a bright front office, second bedroom, full bath, and an oversized laundry room. The finished walk-out lower level boasts a large family room, game area, full wet bar with leathered granite, third bedroom, full bath, possible fourth bedroom or gym/flex space, and an expansive utility/storage area. Outside, enjoy the meticulously maintained and landscaped yard with a golf-course style putting green, stamped concrete patio, and composite deck ideal for relaxing or entertaining. The oversized 3-car garage is a dream, heated and with insulated garage doors, floor drain, and hot/cold water spigot. Perfect for cleaning cars in the wintertime. The features and details are endless in this home with double water heaters, an HRV system on the furnace, and unmatched craftsmanship throughout. This is truly a must-see home! Call today to schedule your private showing.
Contact an agent
Home facts
- Year built:2016
- Listing ID #:25031414
- Added:182 day(s) ago
- Updated:December 26, 2025 at 04:29 PM
Rooms and interior
- Bedrooms:3
- Total bathrooms:3
- Full bathrooms:3
- Living area:3,463 sq. ft.
Heating and cooling
- Heating:Forced Air
Structure and exterior
- Year built:2016
- Building area:3,463 sq. ft.
- Lot area:0.41 Acres
Utilities
- Water:Public
Finances and disclosures
- Price:$859,900
- Price per sq. ft.:$377.48
- Tax amount:$10,872 (2024)
New listings near 3635 Stanwood Drive
- New
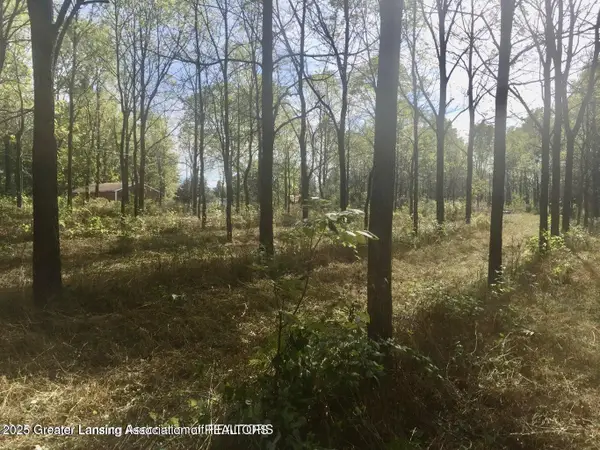 $159,900Active17 Acres
$159,900Active17 Acres0 W Solon Road, DeWitt, MI 48820
MLS# 293155Listed by: COLDWELL BANKER PROFESSIONALS-E.L. 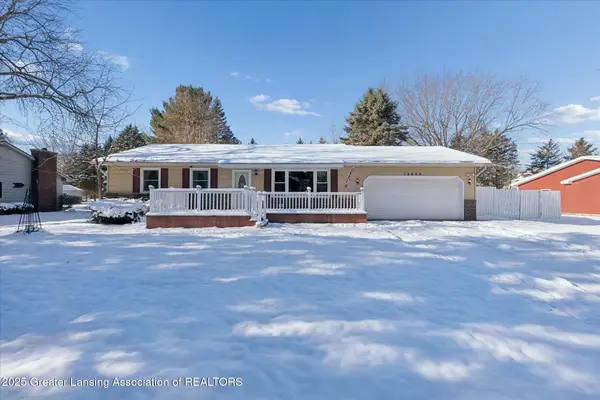 $280,000Active3 beds 2 baths2,150 sq. ft.
$280,000Active3 beds 2 baths2,150 sq. ft.12684 Airport Road, DeWitt, MI 48820
MLS# 293088Listed by: RE/MAX REAL ESTATE PROFESSIONALS DEWITT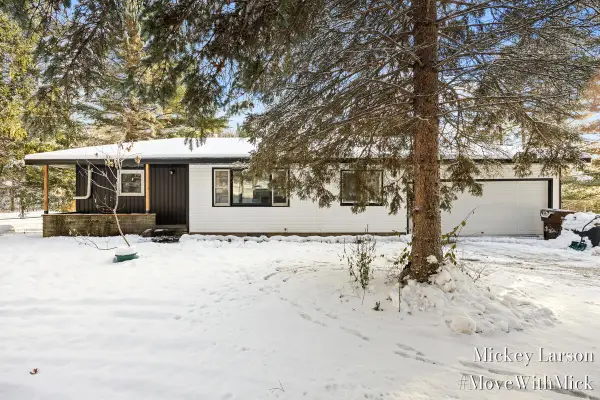 $249,900Active3 beds 1 baths1,570 sq. ft.
$249,900Active3 beds 1 baths1,570 sq. ft.1600 E Webb Road, Dewitt, MI 48820
MLS# 25061679Listed by: BELLABAY REALTY (NORTH)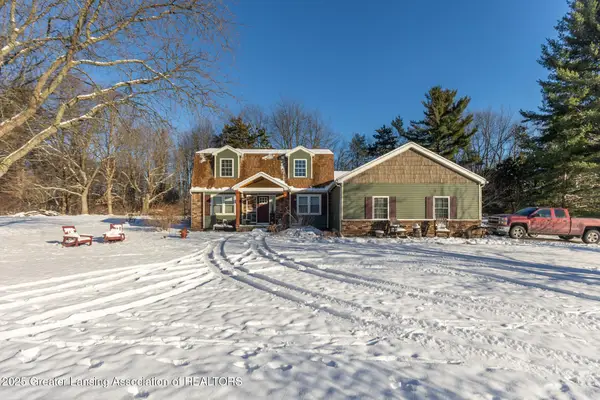 $299,900Pending3 beds 3 baths2,048 sq. ft.
$299,900Pending3 beds 3 baths2,048 sq. ft.12615 Kruger Lane, DeWitt, MI 48820
MLS# 293045Listed by: OASIS REALTY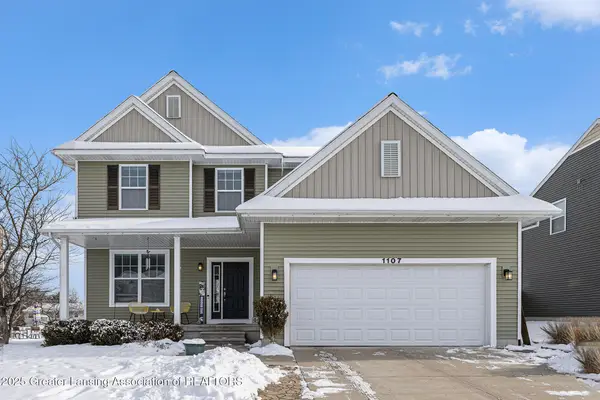 $405,000Pending5 beds 4 baths2,804 sq. ft.
$405,000Pending5 beds 4 baths2,804 sq. ft.1107 Oakwood Drive, DeWitt, MI 48820
MLS# 293019Listed by: COLDWELL BANKER PROFESSIONALS-E.L.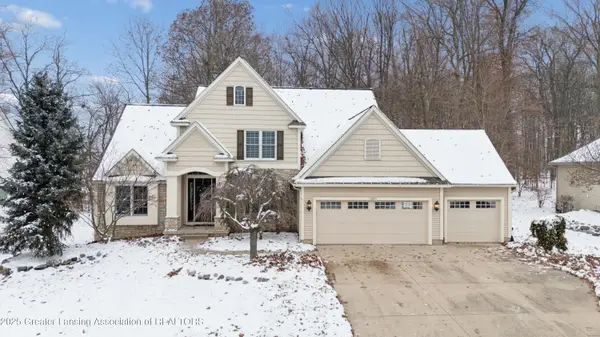 $690,000Active4 beds 4 baths3,486 sq. ft.
$690,000Active4 beds 4 baths3,486 sq. ft.11423 Hidden Spring Trail, DeWitt, MI 48820
MLS# 292935Listed by: BERKSHIRE HATHAWAY HOMESERVICES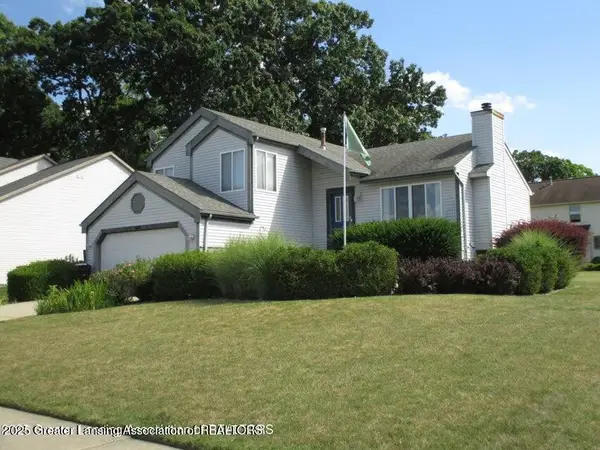 $342,500Active3 beds 4 baths2,096 sq. ft.
$342,500Active3 beds 4 baths2,096 sq. ft.12885 Isle Royale Drive, DeWitt, MI 48820
MLS# 292919Listed by: WEICHERT, REALTORS- EMERALD PROPERTIES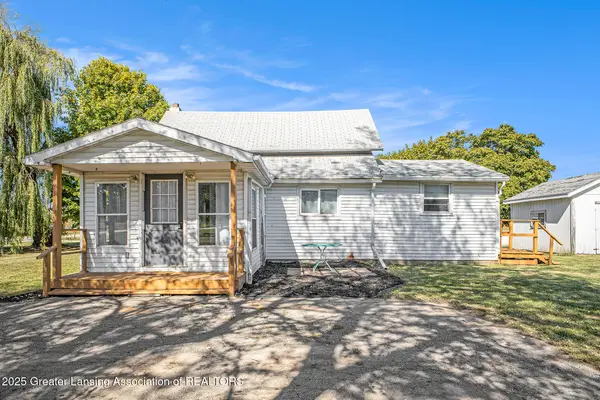 $245,000Active3 beds 1 baths1,319 sq. ft.
$245,000Active3 beds 1 baths1,319 sq. ft.10349 S Francis Road, DeWitt, MI 48820
MLS# 292912Listed by: COLDWELL BANKER PROFESSIONALS-E.L.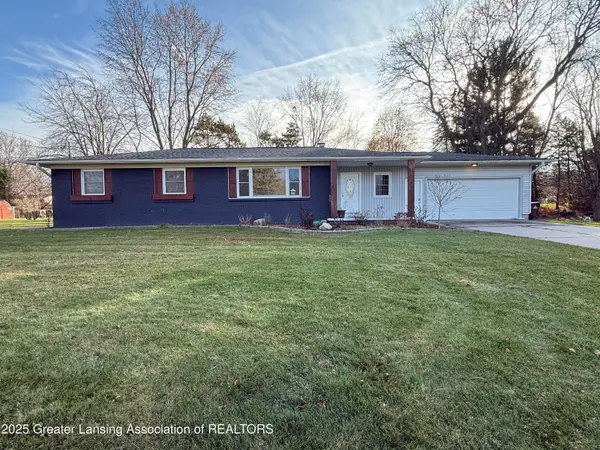 $299,900Active3 beds 2 baths1,356 sq. ft.
$299,900Active3 beds 2 baths1,356 sq. ft.1465 Primrose Lane, DeWitt, MI 48820
MLS# 292748Listed by: RE/MAX REAL ESTATE PROFESSIONALS DEWITT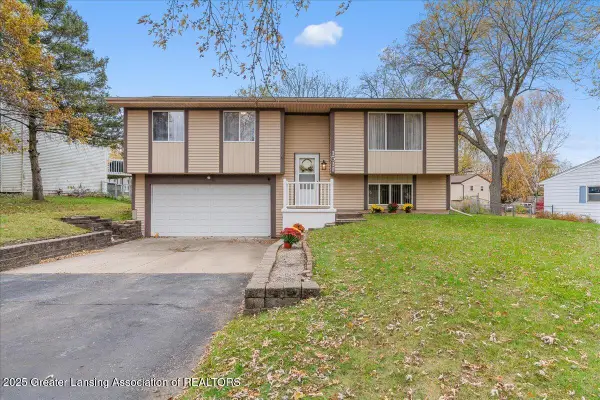 $285,000Active3 beds 2 baths1,620 sq. ft.
$285,000Active3 beds 2 baths1,620 sq. ft.1511 Waxwing Drive, DeWitt, MI 48820
MLS# 292429Listed by: RE/MAX REAL ESTATE PROFESSIONALS DEWITT
