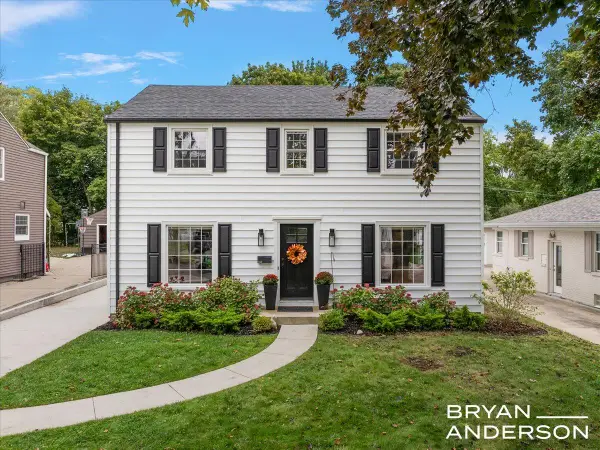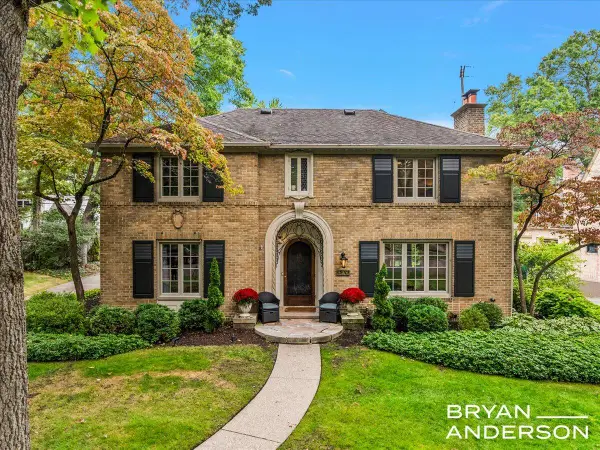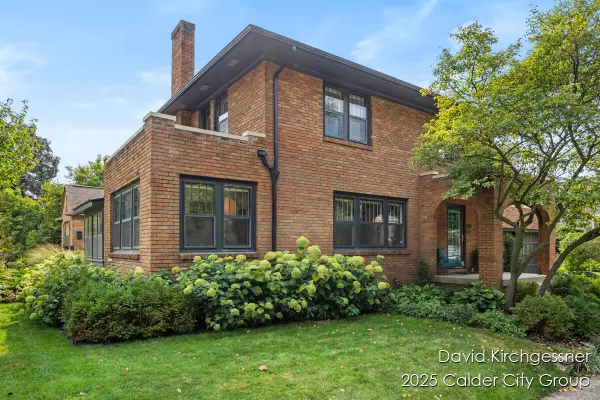2930 Hall Street Se, East Grand Rapids, MI 49506
Local realty services provided by:ERA Reardon Realty
2930 Hall Street Se,East Grand Rapids, MI 49506
$889,900
- 4 Beds
- 3 Baths
- 3,120 sq. ft.
- Single family
- Active
Listed by:zachary d newhof
Office:keller williams realty rivertown
MLS#:25051392
Source:MI_GRAR
Price summary
- Price:$889,900
- Price per sq. ft.:$367.73
About this home
East Grand Rapids home recently renovated from the top down. Not one detail was missed in this gorgeous 4 bed 2.5 bathroom home with 2 stall garage and private backyard. The floor plan features a large living room with crown molding and a stately fireplace, main floor office, plus an open concept dining and kitchen space. The kitchen and dining has a custom trim detail on the walls that accents the modern designed kitchen with quartz counter tops, center island, natural stained wood hood plus a walk in pantry. The main floor also has a family room with accent ceiling beams and French doors leading to the backyard. The upstairs features 4 bedrooms including a master suite with private attached bathroom
including a double sink vanity and custom tile shower plus a walk in closet. The upstairs has 3 additional bedrooms plus a coveted upstairs laundry room. The lower level is finished with additional hang out space with a large family room plus a game room area. The house features new: black windows, roof on garage and house, concrete driveway, patio, sidewalks, sod and Ug sprinkling.
Contact an agent
Home facts
- Year built:1955
- Listing ID #:25051392
- Added:1 day(s) ago
- Updated:October 07, 2025 at 09:56 PM
Rooms and interior
- Bedrooms:4
- Total bathrooms:3
- Full bathrooms:2
- Half bathrooms:1
- Living area:3,120 sq. ft.
Heating and cooling
- Heating:Forced Air
Structure and exterior
- Year built:1955
- Building area:3,120 sq. ft.
- Lot area:0.24 Acres
Utilities
- Water:Public
Finances and disclosures
- Price:$889,900
- Price per sq. ft.:$367.73
- Tax amount:$16,731 (2024)
New listings near 2930 Hall Street Se
- New
 $825,000Active4 beds 3 baths2,634 sq. ft.
$825,000Active4 beds 3 baths2,634 sq. ft.2350 Englewood Drive Se, Grand Rapids, MI 49506
MLS# 25050865Listed by: BERKSHIRE HATHAWAY HOMESERVICES MICHIGAN REAL ESTATE (MAIN) - New
 $384,900Active3 beds 2 baths1,146 sq. ft.
$384,900Active3 beds 2 baths1,146 sq. ft.2736 Cascade Road Se, Grand Rapids, MI 49506
MLS# 25050531Listed by: KELLER WILLIAMS GR NORTH (MAIN) - New
 $799,900Active4 beds 3 baths2,857 sq. ft.
$799,900Active4 beds 3 baths2,857 sq. ft.2242 Lake Drive Se, Grand Rapids, MI 49506
MLS# 25050658Listed by: BERKSHIRE HATHAWAY HOMESERVICES MICHIGAN REAL ESTATE (MAIN)  $825,000Pending4 beds 3 baths2,946 sq. ft.
$825,000Pending4 beds 3 baths2,946 sq. ft.2462 Beechwood Drive Se, Grand Rapids, MI 49506
MLS# 25050609Listed by: KELLER WILLIAMS GR EAST $875,000Pending5 beds 3 baths2,442 sq. ft.
$875,000Pending5 beds 3 baths2,442 sq. ft.910 Floral Avenue Se, Grand Rapids, MI 49506
MLS# 25050464Listed by: EXP REALTY (GRAND RAPIDS)- New
 $330,000Active3 beds 2 baths1,066 sq. ft.
$330,000Active3 beds 2 baths1,066 sq. ft.2150 Englewood Drive Se, Grand Rapids, MI 49506
MLS# 25050387Listed by: FIVE STAR REAL ESTATE (EASTOWN)  $575,000Pending3 beds 2 baths1,960 sq. ft.
$575,000Pending3 beds 2 baths1,960 sq. ft.1028 Pinecrest Avenue Se, East Grand Rapids, MI 49506
MLS# 25049520Listed by: KELLER WILLIAMS GR EAST $1,695,000Pending6 beds 4 baths3,866 sq. ft.
$1,695,000Pending6 beds 4 baths3,866 sq. ft.926 Cambridge Drive Se, East Grand Rapids, MI 49506
MLS# 25049517Listed by: KELLER WILLIAMS GR EAST $719,900Pending4 beds 2 baths2,241 sq. ft.
$719,900Pending4 beds 2 baths2,241 sq. ft.2046 Argentina Drive Se, East Grand Rapids, MI 49506
MLS# 25049015Listed by: GREENRIDGE REALTY (EGR)
