1046 Cresenwood Road, East Lansing, MI 48823
Local realty services provided by:ERA Reardon Realty



Upcoming open houses
- Sun, Aug 2403:00 pm - 04:00 pm
Listed by:joseph vitale
Office:century 21 affiliated
MLS#:288789
Source:MI_GLAR
Price summary
- Price:$715,000
- Price per sq. ft.:$153.47
About this home
Discover the rare blend of historic charm and elevated comfort in this 5 bed, 4 full 3 half bath, 3,858 sq. ft. craftsman-style home located in the heart of East Lansing's cherished Chesterfield Hills neighborhood. Built with the architectural elegance of the 1920s and thoughtfully updated to meet modern expectations, this extraordinary residence sits on a spacious double lot surrounded by mature trees, professionally landscaped gardens, and inviting outdoor living spaces. Chesterfield Hills is one of East Lansing's most admired historic districts, known for its tree-lined streets, walkability, and proximity to both the vibrant downtown and Michigan State University. Residents enjoy a strong sense of community, architecturally distinctive homes, and easy access to parks, coffee shops , and cultural events. It's the perfect balance of classic neighborhood charm and urban convenience. Inside the home, every detail has been meticulously curated. From the original trim, crown molding, and wall paneling to the three distinct fireplaceseach with its own character, including a rare Pewabic tile hearth in the primary suite. This home radiates timeless craftsmanship. The kitchen is a true showpiece, featuring a central island with stone countertops, Murano glass pendant lighting, custom cabinetry, and stainless steel appliances, all designed with both form and function in mind. The first floor TV Room/Office/Playroom with sliders to upper deck create opportunity for evolving needs with an attached half bath. A sun-drenched family room with soaring ceilings and a custom mantel offers seamless indoor-outdoor flow to a multi-level deckideal for entertaining or relaxing. The home office has been acoustically engineered for privacy and includes two separate entrances, a waiting area, and a private bath, making it an ideal space for professionals or guests. This area could also easily transition into a private suite for extended living options. The upstairs primary bedroom retreat offers a large custom walk-in closet and a spa-like en suite bath with heated floors, a steam shower, soaking tub, and dual vanities. A second suite opens to a private rooftop balcony and includes a beautifully appointed bath. Additional bedrooms share a renovated hall bath, and the lower-level rec room adds bonus space with its own half bath. This home also includes triple-zoned HVAC for optimal comfort year-round, freshly refinished hardwood floors, new interior paint throughout, and enhanced curb appeal with updated landscaping and mulch. Homes of this caliber rarely become available in Chesterfield Hills. Don't miss the chance to make this remarkable property your next chapter.
Contact an agent
Home facts
- Year built:1926
- Listing Id #:288789
- Added:71 day(s) ago
- Updated:August 11, 2025 at 03:02 PM
Rooms and interior
- Bedrooms:5
- Total bathrooms:7
- Full bathrooms:4
- Half bathrooms:3
- Living area:3,858 sq. ft.
Heating and cooling
- Cooling:Central Air
- Heating:Forced Air, Heating, Natural Gas
Structure and exterior
- Roof:Shingle
- Year built:1926
- Building area:3,858 sq. ft.
- Lot area:0.33 Acres
Schools
- Elementary school:Glencairn School
Utilities
- Water:Public, Water Available, Water Connected
- Sewer:Public Sewer, Sewer Available, Sewer Connected
Finances and disclosures
- Price:$715,000
- Price per sq. ft.:$153.47
- Tax amount:$12,190 (2024)
New listings near 1046 Cresenwood Road
- Open Sat, 1:30 to 3pmNew
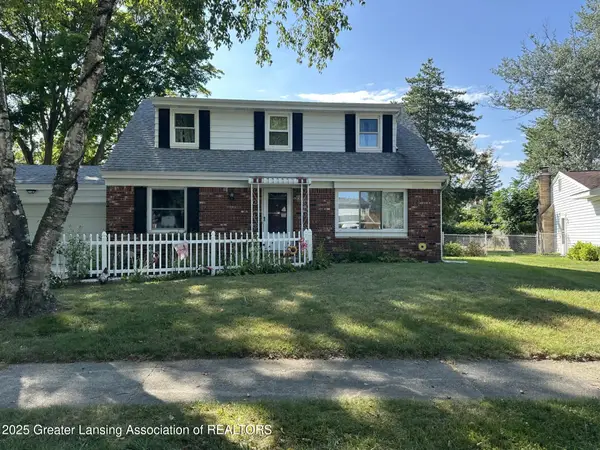 $279,900Active4 beds 2 baths2,249 sq. ft.
$279,900Active4 beds 2 baths2,249 sq. ft.1923 Brandywine Drive, East Lansing, MI 48823
MLS# 290589Listed by: COLDWELL BANKER PROFESSIONALS-E.L. - New
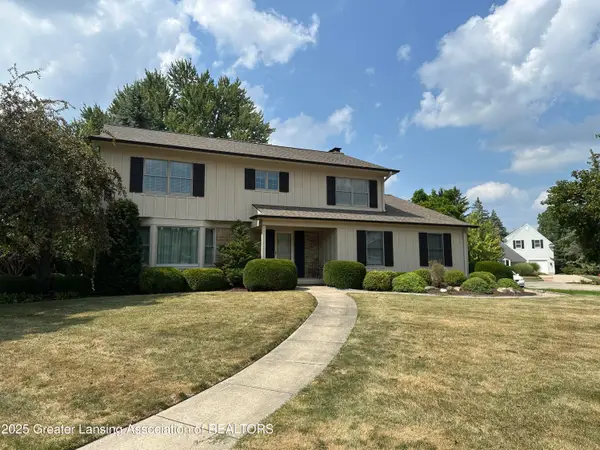 $498,000Active4 beds 3 baths2,915 sq. ft.
$498,000Active4 beds 3 baths2,915 sq. ft.921 Northgate Drive, East Lansing, MI 48823
MLS# 290574Listed by: COLDWELL BANKER PROFESSIONALS-E.L. - Open Wed, 4 to 7pmNew
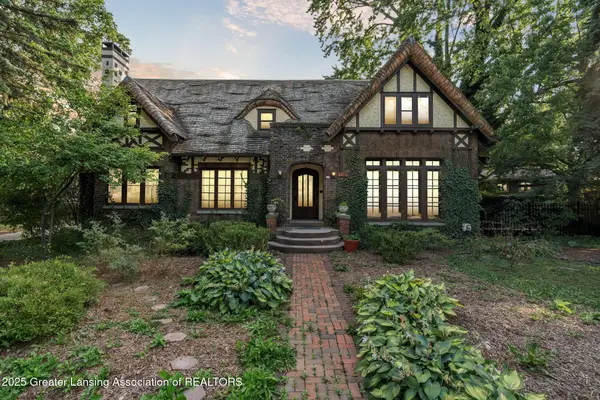 $399,900Active4 beds 5 baths5,004 sq. ft.
$399,900Active4 beds 5 baths5,004 sq. ft.1107 W Grand River Avenue, East Lansing, MI 48823
MLS# 290564Listed by: RE/MAX REAL ESTATE PROFESSIONALS - New
 $260,000Active3 beds 2 baths1,728 sq. ft.
$260,000Active3 beds 2 baths1,728 sq. ft.16092 Center Road Road, East Lansing, MI 48823
MLS# 25041658Listed by: EXP REALTY, LLC - New
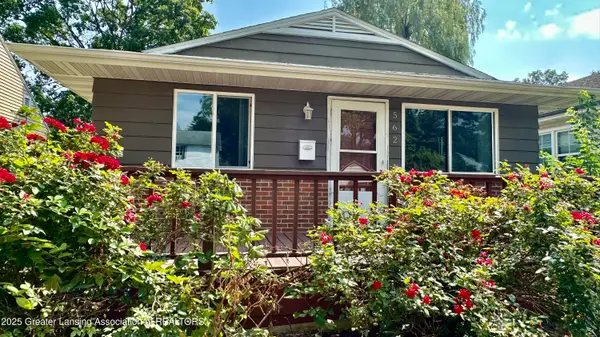 $270,000Active3 beds 2 baths1,920 sq. ft.
$270,000Active3 beds 2 baths1,920 sq. ft.562 Virginia Avenue, East Lansing, MI 48823
MLS# 290536Listed by: EXIT REALTY HOME PARTNERS - New
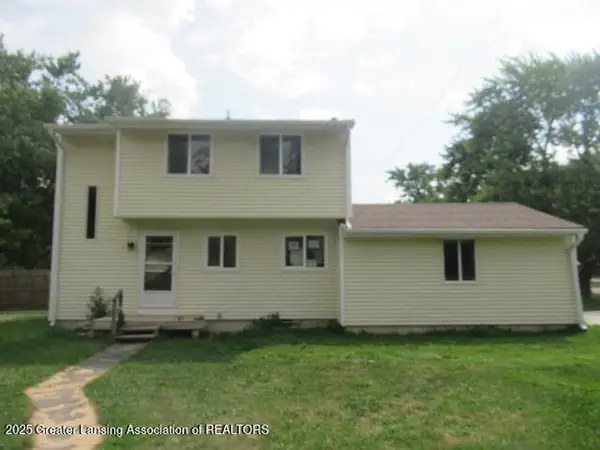 $150,000Active3 beds 2 baths1,080 sq. ft.
$150,000Active3 beds 2 baths1,080 sq. ft.3190 E Lake Lansing Road, East Lansing, MI 48823
MLS# 290511Listed by: RE/MAX REAL ESTATE PROFESSIONALS - New
 $339,900Active4 beds 4 baths2,184 sq. ft.
$339,900Active4 beds 4 baths2,184 sq. ft.3977 Stirrup Street, East Lansing, MI 48823
MLS# 290514Listed by: RE/MAX REAL ESTATE PROFESSIONALS - New
 $270,000Active3 beds 3 baths2,301 sq. ft.
$270,000Active3 beds 3 baths2,301 sq. ft.2666 Heather Drive, East Lansing, MI 48823
MLS# 290483Listed by: RE/MAX REAL ESTATE PROFESSIONALS  $229,900Pending4 beds 2 baths1,600 sq. ft.
$229,900Pending4 beds 2 baths1,600 sq. ft.5117 Jo Don Drive, East Lansing, MI 48823
MLS# 290470Listed by: ALL STAR REALTY- Open Sun, 1 to 3pmNew
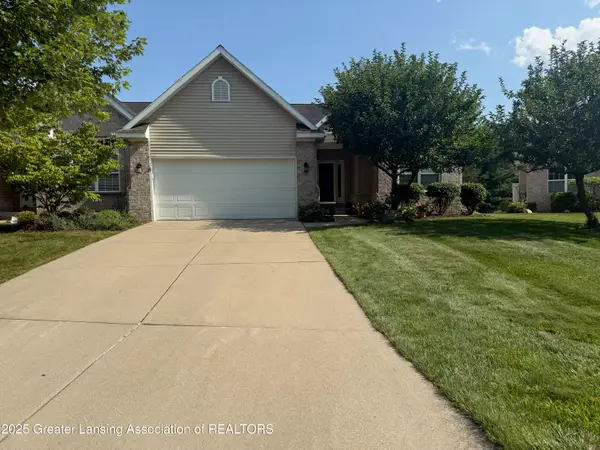 $469,000Active3 beds 3 baths2,700 sq. ft.
$469,000Active3 beds 3 baths2,700 sq. ft.5162 Sapphire Circle, East Lansing, MI 48823
MLS# 290463Listed by: KELLER WILLIAMS REALTY LANSING
