1165 Whittier Drive, East Lansing, MI 48823
Local realty services provided by:ERA Reardon Realty
1165 Whittier Drive,East Lansing, MI 48823
$389,900
- 3 Beds
- 3 Baths
- 2,104 sq. ft.
- Single family
- Active
Listed by:rose vadnais
Office:coldwell banker professionals-e.l.
MLS#:291440
Source:MI_GLAR
Price summary
- Price:$389,900
- Price per sq. ft.:$92.66
About this home
From the moment you arrive, you'll feel the warmth of a home that's been treasured since day one; a spacious 3-bedroom, 2.5-bath ranch in the friendly Shaw Estates community. Thoughtfully designed and lovingly maintained by its original owners, this spacious one-level layout offers easy living for every stage of lifeâ€â€whether you're raising a family, settling into retirement, or simply seeking a more relaxed and comfortable lifestyle.
Step into a bright and welcoming foyer that leads into a stunning vaulted great room complete with warm beamed ceilings, dramatic clerestory windows, and a cozy gas fireplace framed in brick. Whether it's a quiet afternoon or a lively get-together, this welcoming space offers the perfect blend of ease and warmth. Pella sliding doors open to a generous deck and backyard, offering a peaceful retreat for gardening, grilling, or simply enjoying the fresh air.
The spacious eat-in kitchen features Grabill cabinetry, quartz countertops, stainless steel appliances, and recessed lighting. The breakfast bar is ideal for quick bites, while the built-in window seat offers a cozy nook for morning coffee or sharing stories over snacks. Just off the kitchen you'll find a formal dining room ready for holiday gatherings. On the other side is a handy half bath, a laundry area and easy access to the spacious 2-car garage.
Three comfortable bedrooms round out the main level, including a serene primary suite with a beautifully remodeled ensuite bath and a luxurious walk-in shower.
Downstairs, you'll find a spacious unfinished basement full of potentialalready stubbed for a future bathroom and featuring a second fireplace that's just waiting to be enjoyed. Whether you're dreaming of a cozy guest suite, a craft room, a home theater, or a play space for the kids, there's plenty of room to bring your vision to life.
Located in a friendly, walkable neighborhood with a nearby park, this home is just steps from Glencairn Elementary, the scenic North Tier Trail, and Frandor shopping. With easy bike access to MSU and downtown East Lansing, you'll enjoy the perfect blend of tranquility and convenience.
This is more than a houseit's a place to build memories, share laughter, and enjoy life's next chapter. Come see why this cherished home could be just the right fit for you.
Contact an agent
Home facts
- Year built:1977
- Listing ID #:291440
- Added:2 day(s) ago
- Updated:September 25, 2025 at 03:33 PM
Rooms and interior
- Bedrooms:3
- Total bathrooms:3
- Full bathrooms:2
- Half bathrooms:1
- Living area:2,104 sq. ft.
Heating and cooling
- Cooling:Central Air
- Heating:Forced Air, Heating, Natural Gas
Structure and exterior
- Roof:Shingle
- Year built:1977
- Building area:2,104 sq. ft.
- Lot area:0.22 Acres
Utilities
- Water:Public, Water Available, Water Connected
- Sewer:Public Sewer, Sewer Available, Sewer Connected
Finances and disclosures
- Price:$389,900
- Price per sq. ft.:$92.66
- Tax amount:$9,541 (2024)
New listings near 1165 Whittier Drive
- New
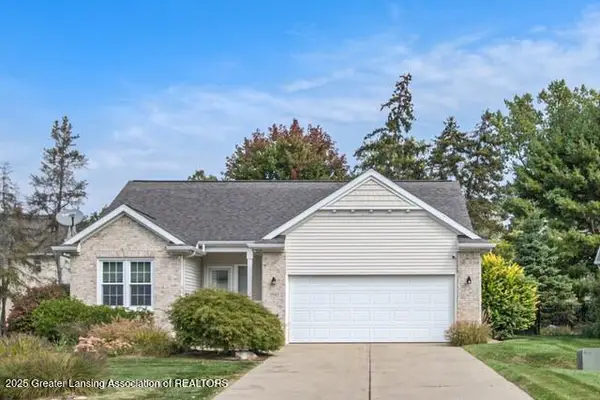 $399,900Active4 beds 2 baths2,154 sq. ft.
$399,900Active4 beds 2 baths2,154 sq. ft.5945 E Coleman Road, East Lansing, MI 48823
MLS# 291511Listed by: COLDWELL BANKER PROFESSIONALS-E.L. - New
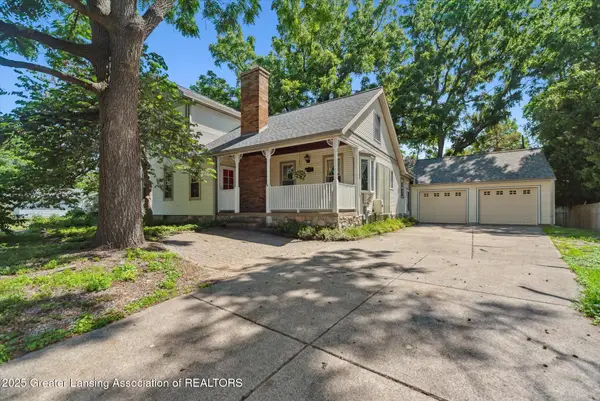 $380,000Active4 beds 3 baths3,838 sq. ft.
$380,000Active4 beds 3 baths3,838 sq. ft.1412 N Harrison Road, East Lansing, MI 48823
MLS# 291457Listed by: KELLER WILLIAMS REALTY LANSING - New
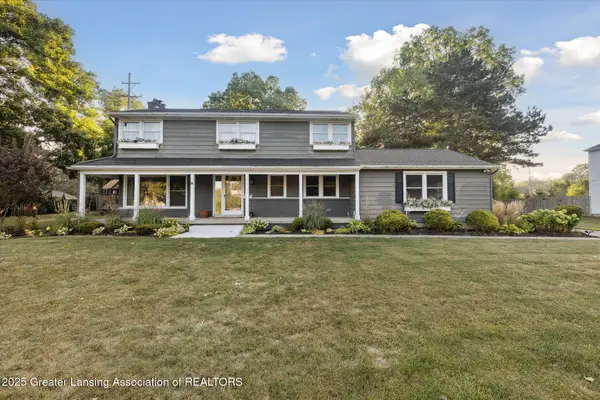 $419,900Active4 beds 3 baths2,176 sq. ft.
$419,900Active4 beds 3 baths2,176 sq. ft.1232 Hitching Post Road, East Lansing, MI 48823
MLS# 291456Listed by: RE/MAX REAL ESTATE PROFESSIONALS - New
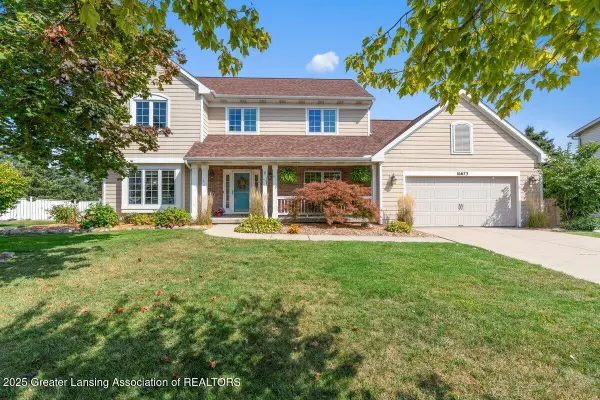 $485,000Active4 beds 3 baths3,094 sq. ft.
$485,000Active4 beds 3 baths3,094 sq. ft.16673 Sundew Circle, East Lansing, MI 48823
MLS# 291425Listed by: KW REALTY LIVING - New
 $274,900Active2 beds 2 baths1,314 sq. ft.
$274,900Active2 beds 2 baths1,314 sq. ft.2943 Marfitt Road #24, East Lansing, MI 48823
MLS# 291409Listed by: COLDWELL BANKER PROFESSIONALS -OKEMOS 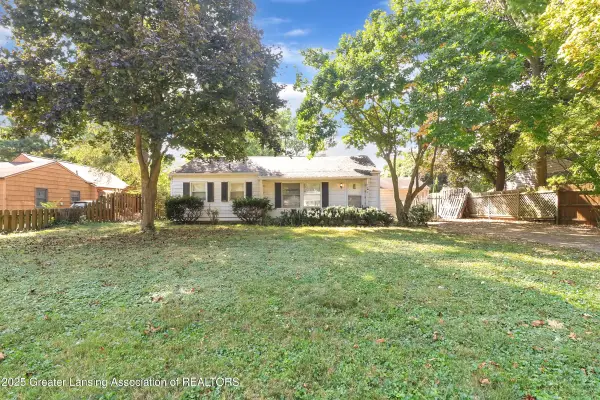 $335,000Pending-- beds -- baths
$335,000Pending-- beds -- baths1542 Ann Street, East Lansing, MI 48823
MLS# 291383Listed by: CENTURY 21 AFFILIATED- New
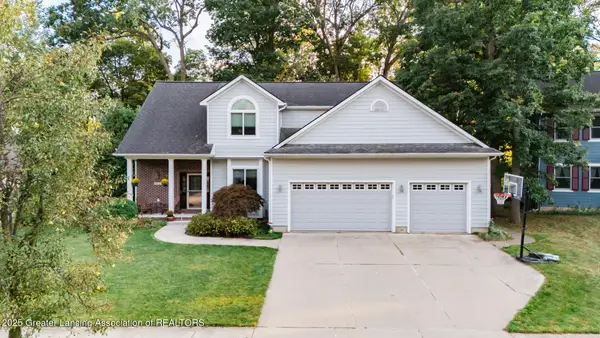 $539,900Active5 beds 3 baths2,667 sq. ft.
$539,900Active5 beds 3 baths2,667 sq. ft.6708 English Oak Drive, East Lansing, MI 48823
MLS# 291386Listed by: COLDWELL BANKER PROFESSIONALS -OKEMOS - New
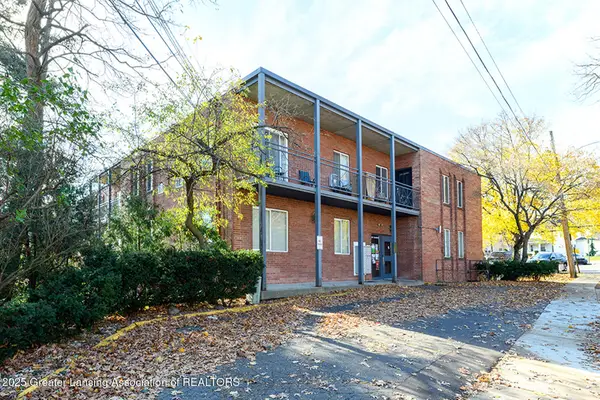 $184,800Active2 beds 1 baths666 sq. ft.
$184,800Active2 beds 1 baths666 sq. ft.351 E Oakhill Avenue #207, East Lansing, MI 48823
MLS# 291377Listed by: WHITE PINE SOTHEBY'S INTERNATIONAL REALTY - New
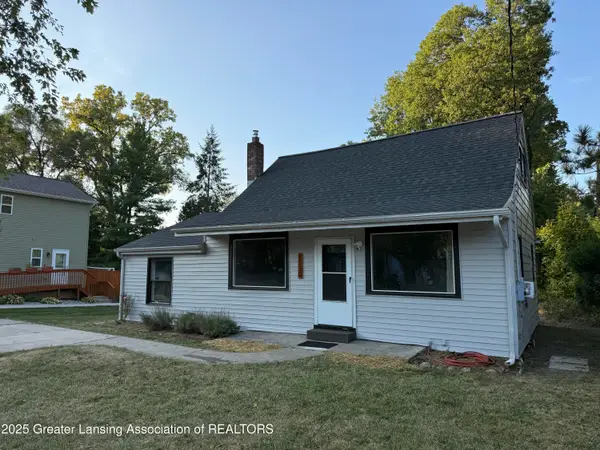 $199,942Active2 beds 1 baths1,068 sq. ft.
$199,942Active2 beds 1 baths1,068 sq. ft.1130 Wolf Court, East Lansing, MI 48823
MLS# 291371Listed by: KELLER WILLIAMS REALTY LANSING
