2943 Marfitt Road #24, East Lansing, MI 48823
Local realty services provided by:ERA Reardon Realty
2943 Marfitt Road #24,East Lansing, MI 48823
$274,900
- 2 Beds
- 2 Baths
- 1,314 sq. ft.
- Condominium
- Active
Listed by:heather jones
Office:coldwell banker professionals -okemos
MLS#:291409
Source:MI_GLAR
Price summary
- Price:$274,900
- Price per sq. ft.:$104.6
- Monthly HOA dues:$265
About this home
Fabulous, ranch style condo nestled on a private lot with lovely wooded views. Light and bright open floor plan. Inviting foyer with hardwood floors, leads to the expansive Livingroom with vaulted ceiling and cozy fireplace and includes a formal dining area. Kitchen with informal eating area has hardwood floors and huge beautiful arched window letting in loads of daylight. Livingroom opens into the four season's room that opens out to fabulous deck overlooking the lovely private treed backyard. Spacious Primary bedroom with vaulted ceiling and Primary bathroom with sizeable shower and linen closet. Big walk-in closet with ample shelving and hanging rods. Second bedroom overlooks the beautiful treed backyard and just steps away from the second full bath with separate room with commode and tub/shower. Convenient first floor laundry, washer and dryer included. Full basement with egress window and rough plumbed for a third full bath. Two car attached finished garage. Condo is conveniently located close to shopping, restaurants and access to I127 for easy commutes. This amazing condo won't last long.
Contact an agent
Home facts
- Year built:1999
- Listing ID #:291409
- Added:5 day(s) ago
- Updated:September 25, 2025 at 03:33 PM
Rooms and interior
- Bedrooms:2
- Total bathrooms:2
- Full bathrooms:2
- Living area:1,314 sq. ft.
Heating and cooling
- Cooling:Central Air
- Heating:Forced Air, Heating, Natural Gas
Structure and exterior
- Roof:Shingle
- Year built:1999
- Building area:1,314 sq. ft.
Utilities
- Water:Public
- Sewer:Public Sewer
Finances and disclosures
- Price:$274,900
- Price per sq. ft.:$104.6
- Tax amount:$4,704 (2025)
New listings near 2943 Marfitt Road #24
- New
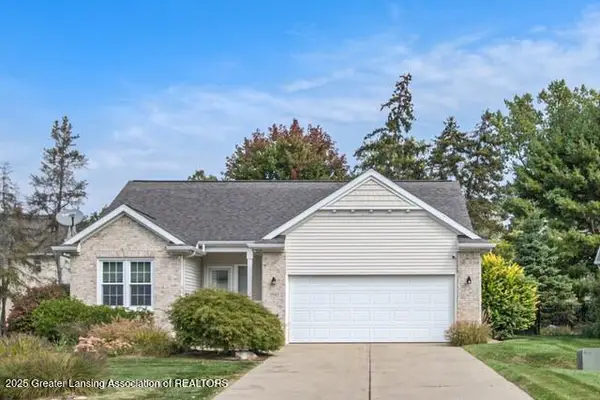 $399,900Active4 beds 2 baths2,154 sq. ft.
$399,900Active4 beds 2 baths2,154 sq. ft.5945 E Coleman Road, East Lansing, MI 48823
MLS# 291511Listed by: COLDWELL BANKER PROFESSIONALS-E.L. - New
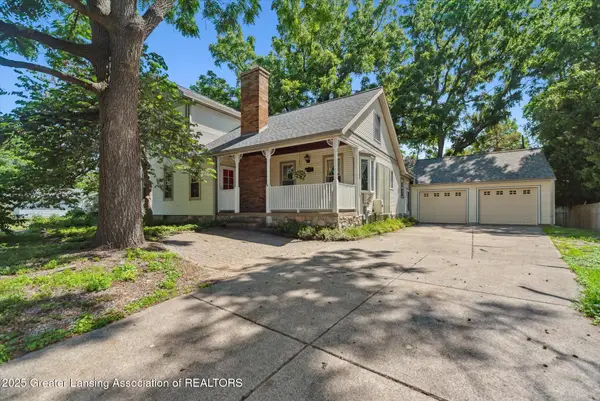 $380,000Active4 beds 3 baths3,838 sq. ft.
$380,000Active4 beds 3 baths3,838 sq. ft.1412 N Harrison Road, East Lansing, MI 48823
MLS# 291457Listed by: KELLER WILLIAMS REALTY LANSING - New
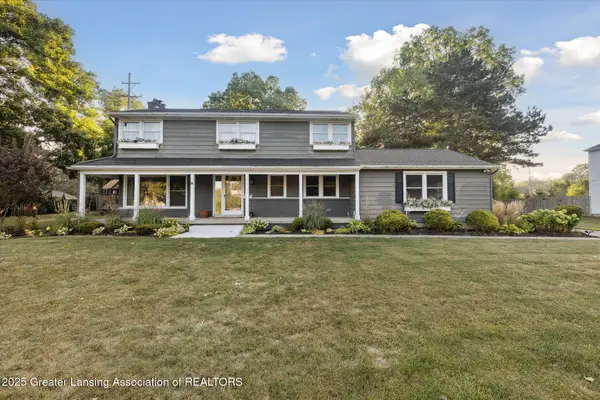 $419,900Active4 beds 3 baths2,176 sq. ft.
$419,900Active4 beds 3 baths2,176 sq. ft.1232 Hitching Post Road, East Lansing, MI 48823
MLS# 291456Listed by: RE/MAX REAL ESTATE PROFESSIONALS - New
 $389,900Active3 beds 3 baths2,104 sq. ft.
$389,900Active3 beds 3 baths2,104 sq. ft.1165 Whittier Drive, East Lansing, MI 48823
MLS# 291440Listed by: COLDWELL BANKER PROFESSIONALS-E.L. - New
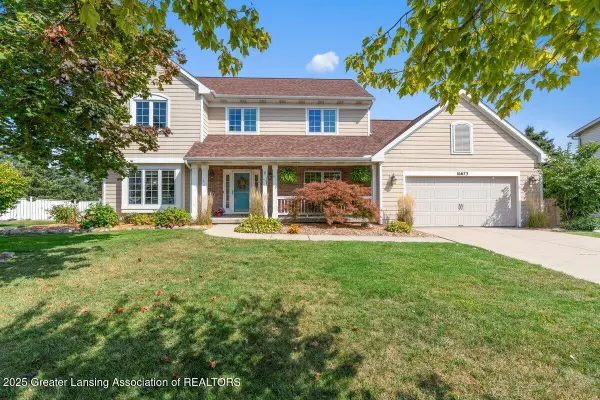 $485,000Active4 beds 3 baths3,094 sq. ft.
$485,000Active4 beds 3 baths3,094 sq. ft.16673 Sundew Circle, East Lansing, MI 48823
MLS# 291425Listed by: KW REALTY LIVING 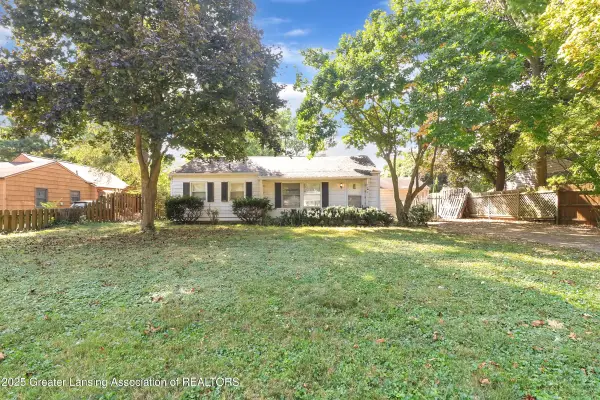 $335,000Pending-- beds -- baths
$335,000Pending-- beds -- baths1542 Ann Street, East Lansing, MI 48823
MLS# 291383Listed by: CENTURY 21 AFFILIATED- New
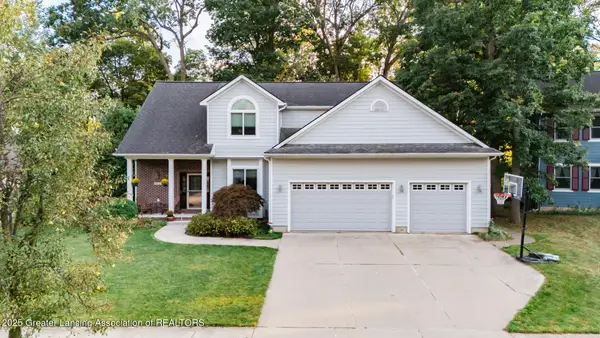 $539,900Active5 beds 3 baths2,667 sq. ft.
$539,900Active5 beds 3 baths2,667 sq. ft.6708 English Oak Drive, East Lansing, MI 48823
MLS# 291386Listed by: COLDWELL BANKER PROFESSIONALS -OKEMOS - New
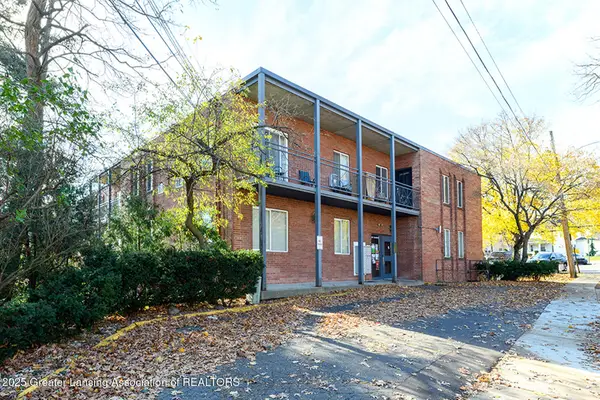 $184,800Active2 beds 1 baths666 sq. ft.
$184,800Active2 beds 1 baths666 sq. ft.351 E Oakhill Avenue #207, East Lansing, MI 48823
MLS# 291377Listed by: WHITE PINE SOTHEBY'S INTERNATIONAL REALTY - New
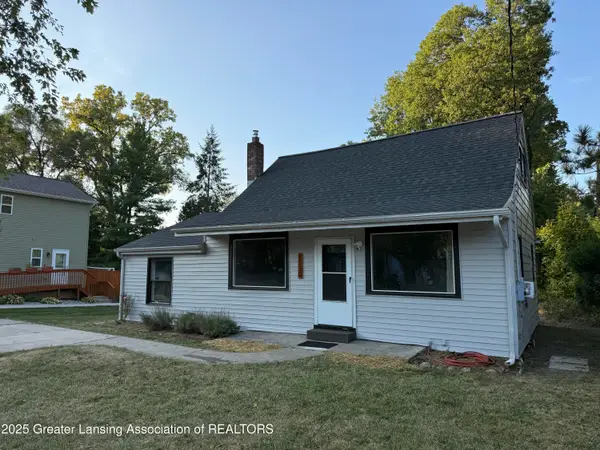 $199,942Active2 beds 1 baths1,068 sq. ft.
$199,942Active2 beds 1 baths1,068 sq. ft.1130 Wolf Court, East Lansing, MI 48823
MLS# 291371Listed by: KELLER WILLIAMS REALTY LANSING
