16740 Printemp Drive, East Lansing, MI 48823
Local realty services provided by:ERA Reardon Realty
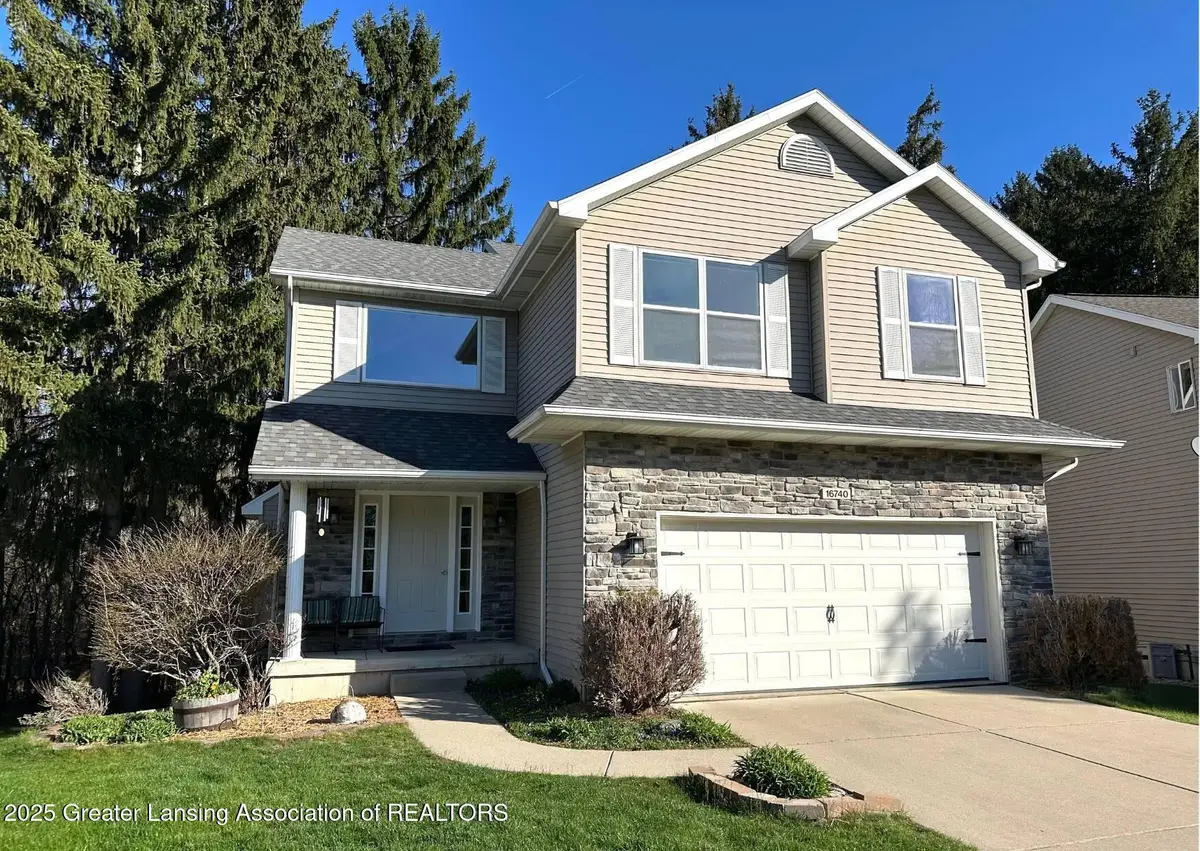
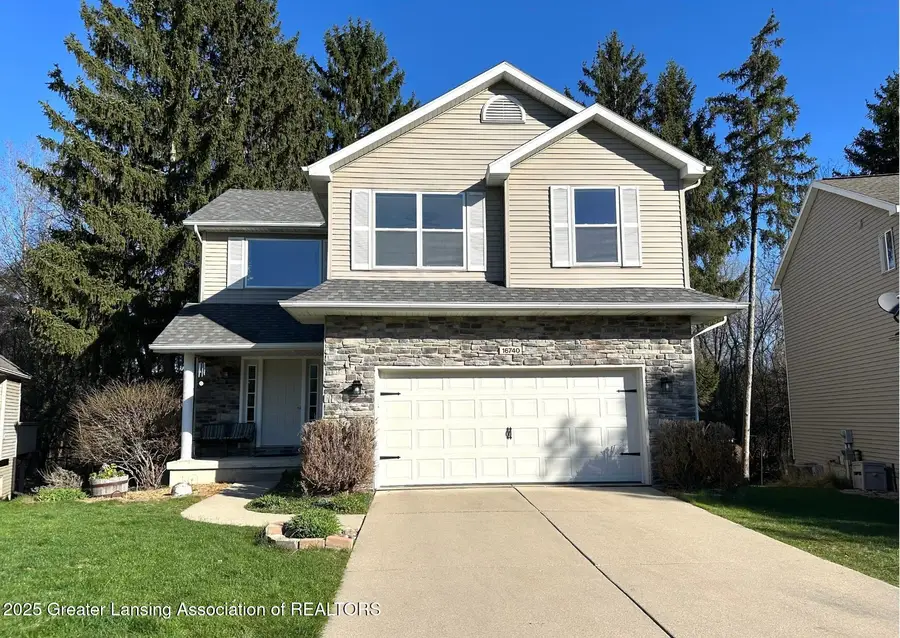
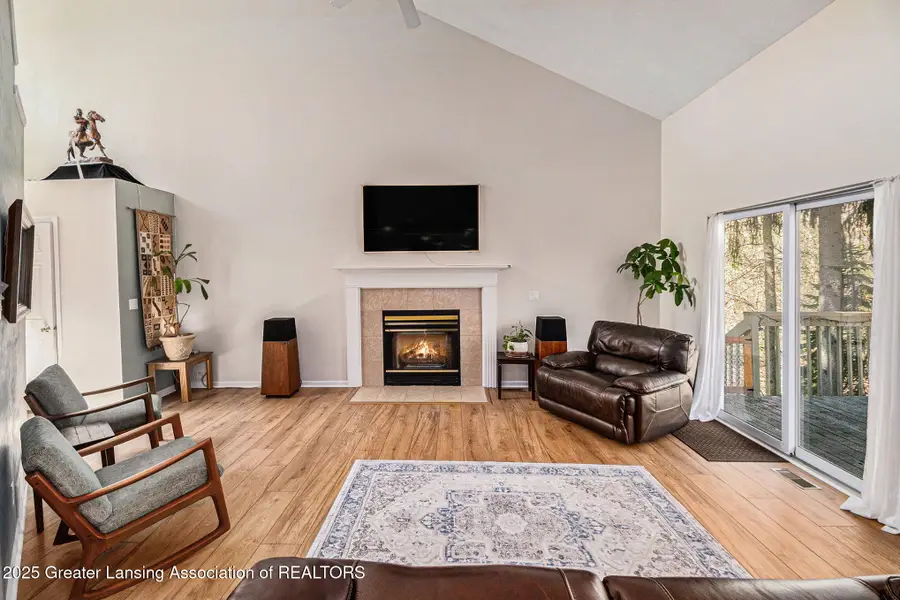
16740 Printemp Drive,East Lansing, MI 48823
$405,000
- 4 Beds
- 4 Baths
- 2,475 sq. ft.
- Single family
- Active
Listed by:lisa fletcher
Office:berkshire hathaway homeservices
MLS#:287575
Source:MI_GLAR
Price summary
- Price:$405,000
- Price per sq. ft.:$150.28
- Monthly HOA dues:$25
About this home
Dream. Buy... and Live Here! 16740 E. Printemp, a 4-bedroom, 3.5 bath home, is your private sanctuary, where you can take in the beauty of the forest, trees, and seasonal pond from your home! Just picture it. You walk inside and are met with an expansive foyer and great voluminous room with a fireplace and sliding door to a large deck overlooking the amazing outdoors! The foyer offers a generous entry closet, a half bath, and access to the second floor. The great room, dining, and kitchen all share incredible views of nature year-round and offer warmth and joy from the glow of the fireplace. A super-sized kitchen will easily handle a few extra helping hands, and service on the breakfast bar is nice for quick meals on the go or in the extendable dining area. Updated granite countertops and newer Energy Star stainless steel appliances are included. A convenient back hall accesses a two-car garage, which is nice for storing two cars, bicycles, and more.
The upper floor features new carpeting, three bedrooms, a spacious primary suite with large windows that view the back, a renovated tiled bath, a double porcelain vanity with large, mirrored medicine cabinets, and a walk-in closet. Two additional bedrooms access the main floor bath, and the laundry room is conveniently located in the center hallway.
Downstairs features a fourth bedroom and recreation room with a cork floor and mirrored wall decoration. Both have ample daylight (egress) windows overlooking the backyard and serene views. A full bath is also on this floor, which is a nice amenity for extended-stay guests. A secondary hookup for laundry, or a make-shift kitchenette, is possible.
All you have to do is move in! Many rooms have fresh paint. The second floor has new carpeting, the main floor has new luxury vinyl tile, and the lower floor has cork flooring and carpet. A new furnace, AC, and humidifier were installed in April 2025, and several window glass panes and screens were replaced. A New Roof and Water Heater were also replaced in 2023. There are dimmer switches for many fixtures and timers on fans.
The outdoor living space is a special place, and the home itself is set back just enough to give you privacy from your neighbors. East Lansing mailing. Bath Township Taxes. Haslett Schools! You will love it!
Contact an agent
Home facts
- Year built:1999
- Listing Id #:287575
- Added:118 day(s) ago
- Updated:August 08, 2025 at 03:10 PM
Rooms and interior
- Bedrooms:4
- Total bathrooms:4
- Full bathrooms:3
- Half bathrooms:1
- Living area:2,475 sq. ft.
Heating and cooling
- Cooling:Central Air, ENERGY STAR Qualified Equipment
- Heating:ENERGY STAR Qualified Equipment, Forced Air, Heating
Structure and exterior
- Roof:Shingle
- Year built:1999
- Building area:2,475 sq. ft.
- Lot area:0.2 Acres
Utilities
- Water:Public
- Sewer:Public Sewer
Finances and disclosures
- Price:$405,000
- Price per sq. ft.:$150.28
- Tax amount:$4,708 (2024)
New listings near 16740 Printemp Drive
- New
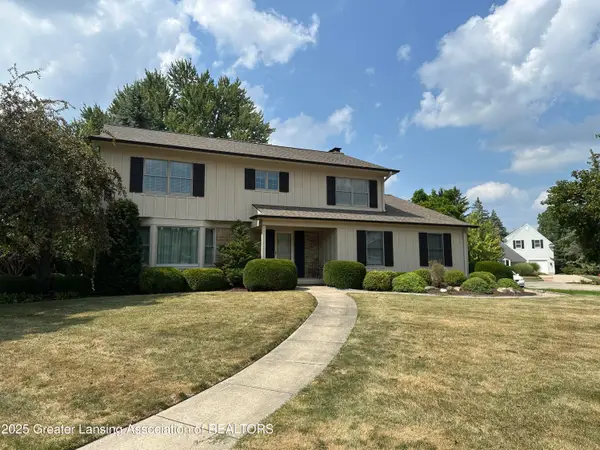 $498,000Active4 beds 3 baths2,915 sq. ft.
$498,000Active4 beds 3 baths2,915 sq. ft.921 Northgate Drive, East Lansing, MI 48823
MLS# 290574Listed by: COLDWELL BANKER PROFESSIONALS-E.L. - Open Wed, 4 to 7pmNew
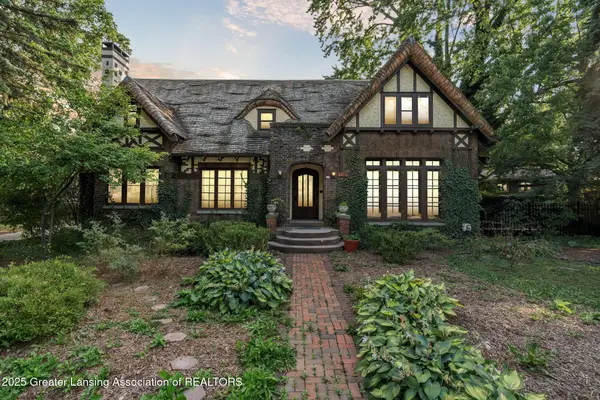 $399,900Active4 beds 5 baths5,004 sq. ft.
$399,900Active4 beds 5 baths5,004 sq. ft.1107 W Grand River Avenue, East Lansing, MI 48823
MLS# 290564Listed by: RE/MAX REAL ESTATE PROFESSIONALS - New
 $260,000Active3 beds 2 baths1,728 sq. ft.
$260,000Active3 beds 2 baths1,728 sq. ft.16092 Center Road Road, East Lansing, MI 48823
MLS# 25041658Listed by: EXP REALTY, LLC - New
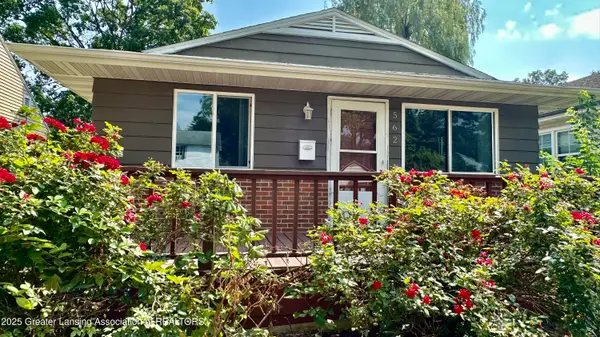 $270,000Active3 beds 2 baths1,920 sq. ft.
$270,000Active3 beds 2 baths1,920 sq. ft.562 Virginia Avenue, East Lansing, MI 48823
MLS# 290536Listed by: EXIT REALTY HOME PARTNERS - New
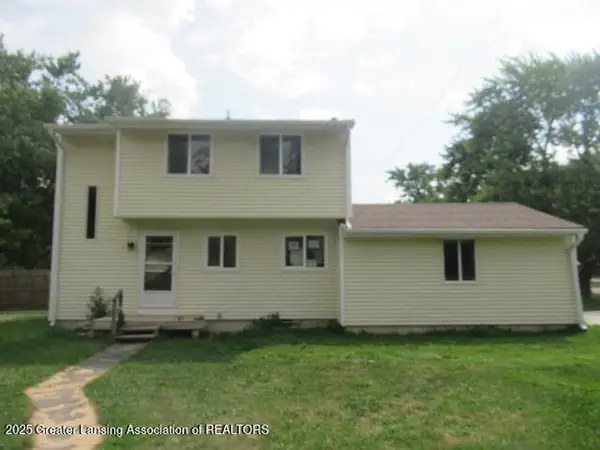 $150,000Active3 beds 2 baths1,080 sq. ft.
$150,000Active3 beds 2 baths1,080 sq. ft.3190 E Lake Lansing Road, East Lansing, MI 48823
MLS# 290511Listed by: RE/MAX REAL ESTATE PROFESSIONALS - New
 $339,900Active4 beds 4 baths2,184 sq. ft.
$339,900Active4 beds 4 baths2,184 sq. ft.3977 Stirrup Street, East Lansing, MI 48823
MLS# 290514Listed by: RE/MAX REAL ESTATE PROFESSIONALS - New
 $270,000Active3 beds 3 baths2,301 sq. ft.
$270,000Active3 beds 3 baths2,301 sq. ft.2666 Heather Drive, East Lansing, MI 48823
MLS# 290483Listed by: RE/MAX REAL ESTATE PROFESSIONALS - New
 $229,900Active4 beds 2 baths1,600 sq. ft.
$229,900Active4 beds 2 baths1,600 sq. ft.5117 Jo Don Drive, East Lansing, MI 48823
MLS# 290470Listed by: ALL STAR REALTY - New
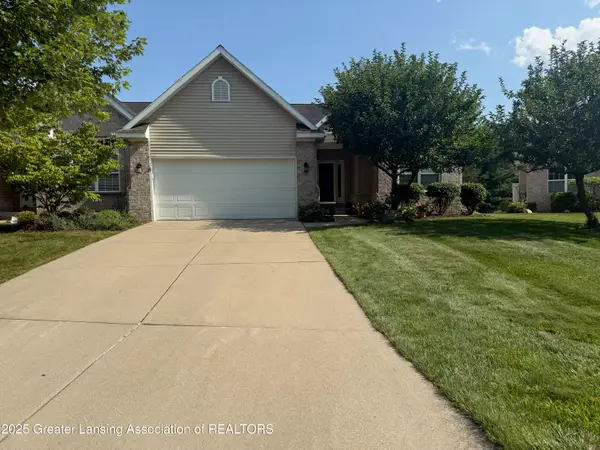 $469,000Active3 beds 3 baths2,700 sq. ft.
$469,000Active3 beds 3 baths2,700 sq. ft.5162 Sapphire Circle, East Lansing, MI 48823
MLS# 290463Listed by: KELLER WILLIAMS REALTY LANSING - New
 $507,900Active4 beds 4 baths3,539 sq. ft.
$507,900Active4 beds 4 baths3,539 sq. ft.1014 Southlawn Avenue, East Lansing, MI 48823
MLS# 290446Listed by: RE/MAX REAL ESTATE PROFESSIONALS
