1915 N Harrison Road, East Lansing, MI 48823
Local realty services provided by:ERA Reardon Realty


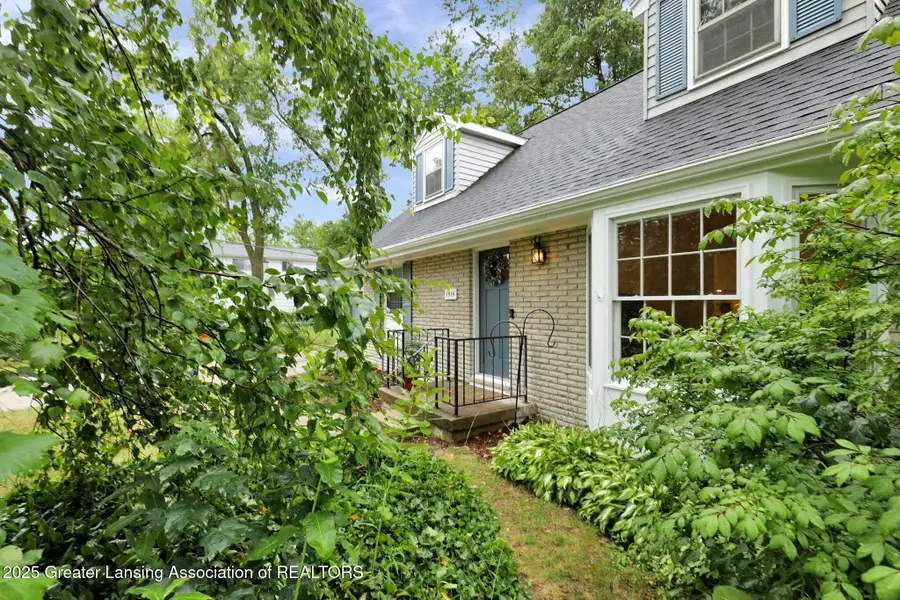
Listed by:jamie buck
Office:coldwell banker professionals -okemos
MLS#:289851
Source:MI_GLAR
Price summary
- Price:$295,000
- Price per sq. ft.:$114.83
About this home
Welcome to 1915 N Harrison - A Charming Cape Cod in East Lansing's Coveted Pine Crest Neighborhood!
This spacious 4-bedroom, 1.5-bath Cape Cod home with attached 2 car garage offers over 2,000 square feet of beautifully updated living space in one of East Lansing's most desirable neighborhoods. Nestled just two blocks from the 27-acre Henry Fine Park, one block from Robert L. Green Elementary, and only minutes from Michigan State University and the Northern Tier Trail, this location is ideal for nature lovers, families, and professionals alike.
Step inside to find luxury vinyl plank (LVP) flooring throughout the main level, including a bright and airy living room with an alcove window and original hardwood floors underneath. The first-floor bedroom is perfect for guests, a home office, or a den, complete with an attached half bath for added convenience. The dining area, enhanced with stylish board and batten, opens to a screened-in porchperfect for enjoying East Lansing's seasons.
The updated kitchen (2025) is a chef's dream, featuring stainless steel appliances, refaced soft-close cabinetry, a large peninsula island, and a pantry. A refreshed first-floor bathroom with new vanity, paint, mirror, and wainscoting (2025) adds to the home's modern appeal.
Upstairs, you'll find a spacious primary bedroom with a walk-in closet, two additional bedrooms with hardwood floors under the carpet, a full bath, and a linen closet. The finished lower level includes a newly renovated 24x16 recreation room (2024/2025) and a large utility area with laundry and abundant storage.
Enjoy the private backyard with mature trees from the three-seasons room or the patioideal for relaxing or entertaining.
Conveniently located near Frandor Shopping Center, Eastwood Towne Center, and major freeways, this home offers an easy commute and access to East Lansing's best amenities.
Don't miss your chance to own this beautifully maintained home in Pine Crest schedule your showing today!
Contact an agent
Home facts
- Year built:1966
- Listing Id #:289851
- Added:28 day(s) ago
- Updated:August 10, 2025 at 10:46 PM
Rooms and interior
- Bedrooms:4
- Total bathrooms:2
- Full bathrooms:1
- Half bathrooms:1
- Living area:2,049 sq. ft.
Heating and cooling
- Cooling:Central Air
- Heating:Forced Air, Heating, Natural Gas
Structure and exterior
- Roof:Shingle
- Year built:1966
- Building area:2,049 sq. ft.
- Lot area:0.2 Acres
Utilities
- Water:Public
- Sewer:Public Sewer
Finances and disclosures
- Price:$295,000
- Price per sq. ft.:$114.83
- Tax amount:$4,715 (2025)
New listings near 1915 N Harrison Road
- New
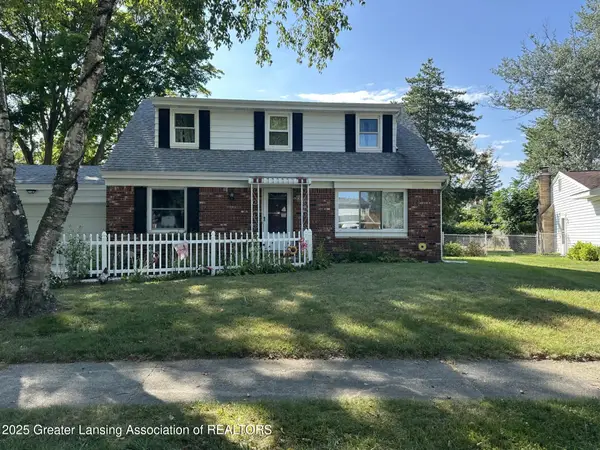 $279,900Active4 beds 2 baths2,249 sq. ft.
$279,900Active4 beds 2 baths2,249 sq. ft.1923 Brandywine Drive, East Lansing, MI 48823
MLS# 290589Listed by: COLDWELL BANKER PROFESSIONALS-E.L. - New
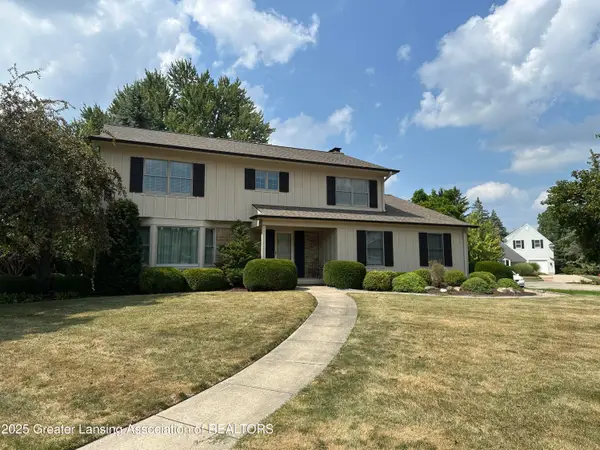 $498,000Active4 beds 3 baths2,915 sq. ft.
$498,000Active4 beds 3 baths2,915 sq. ft.921 Northgate Drive, East Lansing, MI 48823
MLS# 290574Listed by: COLDWELL BANKER PROFESSIONALS-E.L. - Open Wed, 4 to 7pmNew
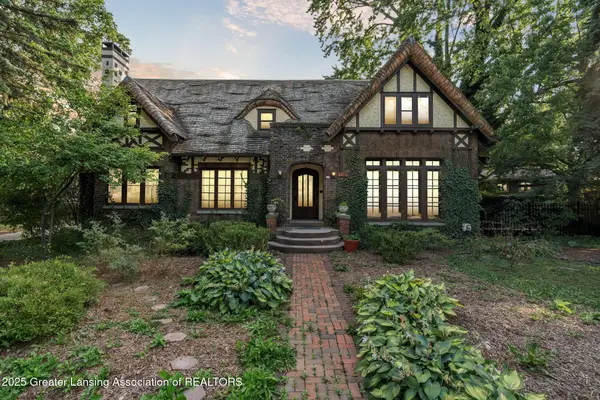 $399,900Active4 beds 5 baths5,004 sq. ft.
$399,900Active4 beds 5 baths5,004 sq. ft.1107 W Grand River Avenue, East Lansing, MI 48823
MLS# 290564Listed by: RE/MAX REAL ESTATE PROFESSIONALS - New
 $260,000Active3 beds 2 baths1,728 sq. ft.
$260,000Active3 beds 2 baths1,728 sq. ft.16092 Center Road Road, East Lansing, MI 48823
MLS# 25041658Listed by: EXP REALTY, LLC - New
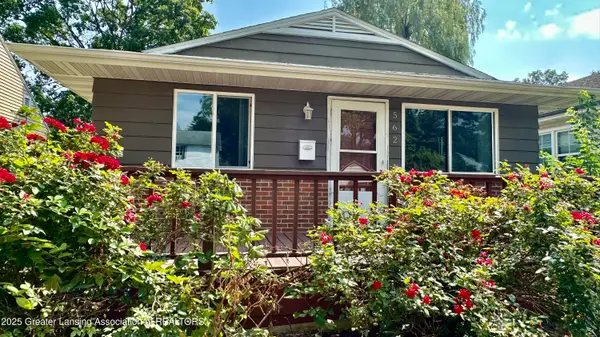 $270,000Active3 beds 2 baths1,920 sq. ft.
$270,000Active3 beds 2 baths1,920 sq. ft.562 Virginia Avenue, East Lansing, MI 48823
MLS# 290536Listed by: EXIT REALTY HOME PARTNERS - New
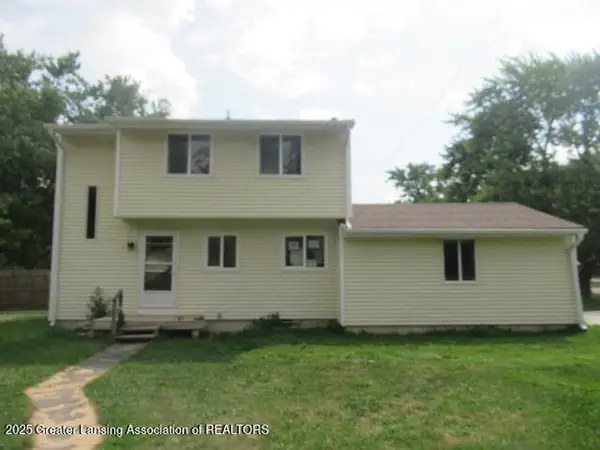 $150,000Active3 beds 2 baths1,080 sq. ft.
$150,000Active3 beds 2 baths1,080 sq. ft.3190 E Lake Lansing Road, East Lansing, MI 48823
MLS# 290511Listed by: RE/MAX REAL ESTATE PROFESSIONALS - New
 $339,900Active4 beds 4 baths2,184 sq. ft.
$339,900Active4 beds 4 baths2,184 sq. ft.3977 Stirrup Street, East Lansing, MI 48823
MLS# 290514Listed by: RE/MAX REAL ESTATE PROFESSIONALS - New
 $270,000Active3 beds 3 baths2,301 sq. ft.
$270,000Active3 beds 3 baths2,301 sq. ft.2666 Heather Drive, East Lansing, MI 48823
MLS# 290483Listed by: RE/MAX REAL ESTATE PROFESSIONALS - New
 $229,900Active4 beds 2 baths1,600 sq. ft.
$229,900Active4 beds 2 baths1,600 sq. ft.5117 Jo Don Drive, East Lansing, MI 48823
MLS# 290470Listed by: ALL STAR REALTY - Open Sun, 1 to 3pmNew
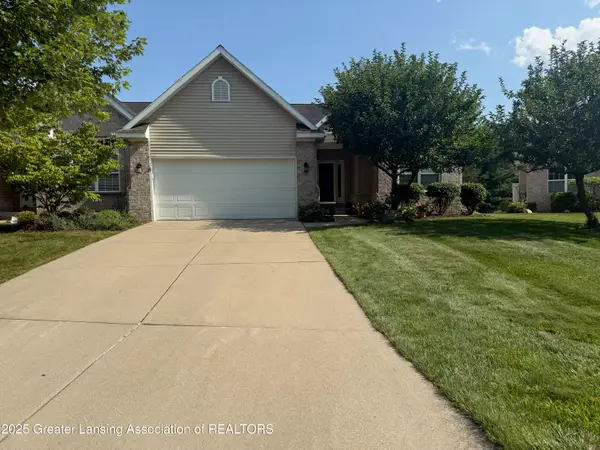 $469,000Active3 beds 3 baths2,700 sq. ft.
$469,000Active3 beds 3 baths2,700 sq. ft.5162 Sapphire Circle, East Lansing, MI 48823
MLS# 290463Listed by: KELLER WILLIAMS REALTY LANSING
