6075 Sacramento Way, East Lansing, MI 48823
Local realty services provided by:ERA Reardon Realty
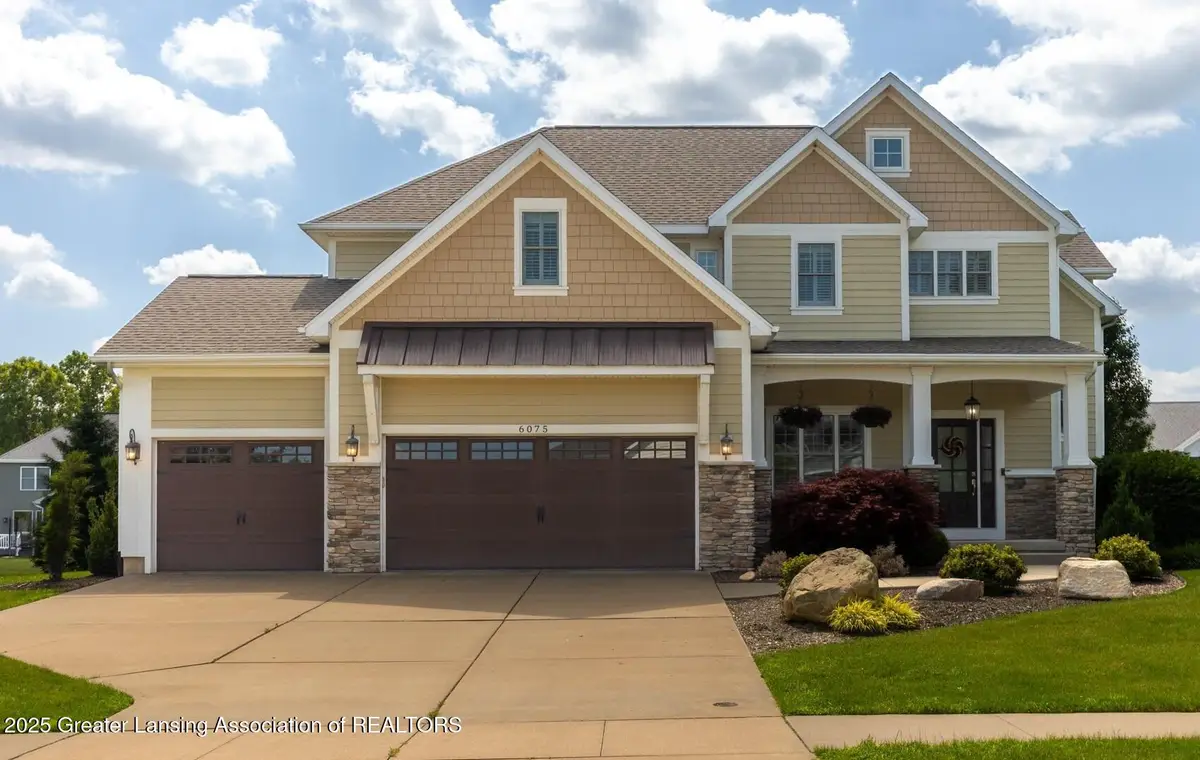
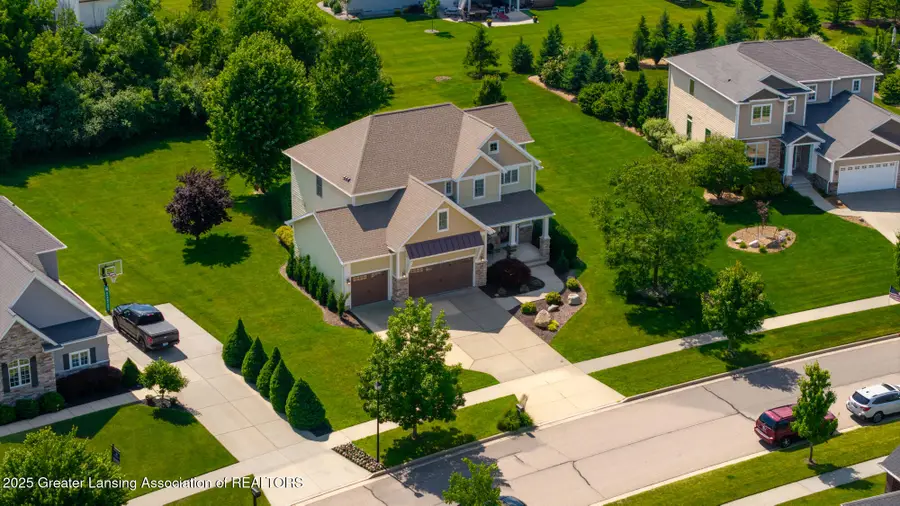
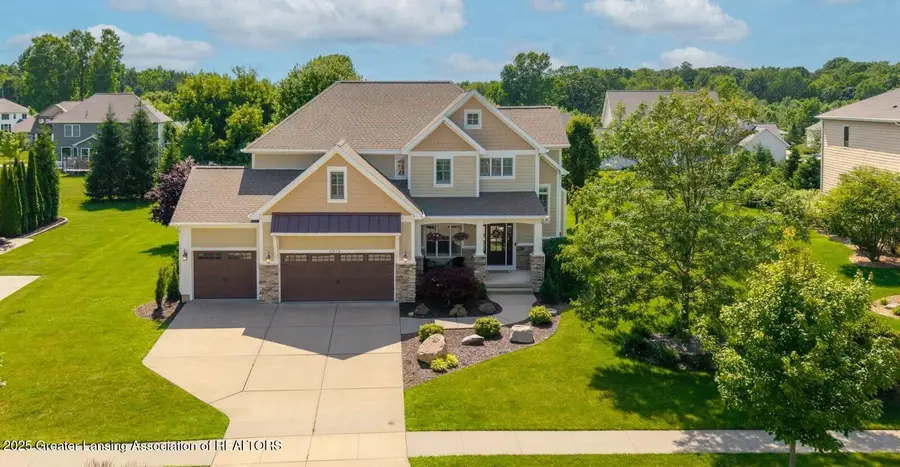
6075 Sacramento Way,East Lansing, MI 48823
$699,000
- 4 Beds
- 4 Baths
- 3,831 sq. ft.
- Single family
- Active
Listed by:paula cristea
Office:exit realty home partners
MLS#:289359
Source:MI_GLAR
Price summary
- Price:$699,000
- Price per sq. ft.:$168.03
- Monthly HOA dues:$15
About this home
Welcome to your dream home in Sierra Ridge, located within Haslett Schools and offering flexible living space, including room for a 5th bedroom! Finally, the home you've been waiting for is here! From the moment you step inside, you'll be greeted by beautiful wood floors that flow seamlessly through the foyer, great room, office and kitchen with large windows throughout providing abundant natural light. The open-concept layout connects the spacious kitchen and family room creating an ideal space for entertaining. Stylish white cabinetry in the kitchen with a spacious island, walk-in pantry, stainless steel appliances, gas range with vent hood, subway tile backsplash and ample counter space for cooking. The great room showcases high ceilings and a cozy fireplace, creating an open and welcoming space. The mudroom entry from the garage features built-in cubbies, a roomy closet, and an entryway storage area to keep everything in its place. Step outside to enjoy the stamped concrete patio overlooking a large backyard or the covered front porch.
Upstairs, you'll love the fresh paint and new, soft carpeting throughout. The Primary Suite is a real getaway with a stylish tray ceiling, a luxurious bathroom that includes a walk-in stone-tiled shower, soaking tub and a walk-in closet. You'll also find two more bedrooms, a full bathroom with double sinks, a handy laundry room with a sink, plus a versatile bonus loft that's great for a playroom, workout space or possible 5th bedroom. Impressive lower level with luxury vinyl plank flooring, large rec room, a beautiful custom bar, plus an extra bedroom, full bathroom, and plenty of storage. All rooms are generously sized in this 3800+ square ft home, including a deep three car garage with a built-in work bench and additional storage space.
Contact an agent
Home facts
- Year built:2013
- Listing Id #:289359
- Added:48 day(s) ago
- Updated:August 11, 2025 at 03:02 PM
Rooms and interior
- Bedrooms:4
- Total bathrooms:4
- Full bathrooms:3
- Half bathrooms:1
- Living area:3,831 sq. ft.
Heating and cooling
- Cooling:Central Air
- Heating:Forced Air, Heating, Natural Gas
Structure and exterior
- Roof:Shingle
- Year built:2013
- Building area:3,831 sq. ft.
- Lot area:0.43 Acres
Utilities
- Water:Public, Water Connected
- Sewer:Public Sewer, Sewer Connected
Finances and disclosures
- Price:$699,000
- Price per sq. ft.:$168.03
- Tax amount:$13,481 (2024)
New listings near 6075 Sacramento Way
- New
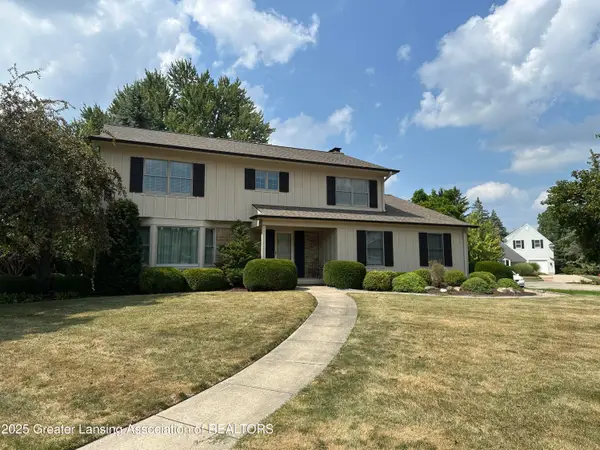 $498,000Active4 beds 3 baths2,915 sq. ft.
$498,000Active4 beds 3 baths2,915 sq. ft.921 Northgate Drive, East Lansing, MI 48823
MLS# 290574Listed by: COLDWELL BANKER PROFESSIONALS-E.L. - Open Wed, 4 to 7pmNew
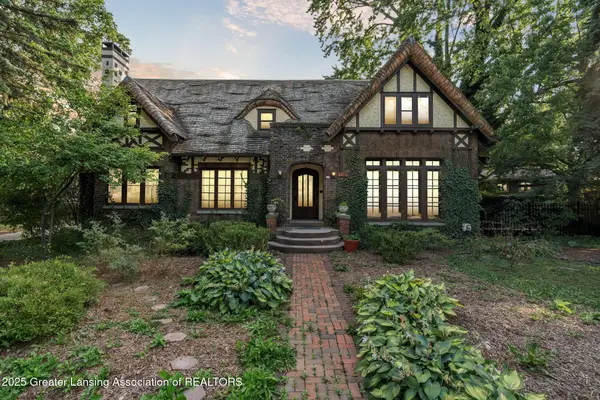 $399,900Active4 beds 5 baths5,004 sq. ft.
$399,900Active4 beds 5 baths5,004 sq. ft.1107 W Grand River Avenue, East Lansing, MI 48823
MLS# 290564Listed by: RE/MAX REAL ESTATE PROFESSIONALS - New
 $260,000Active3 beds 2 baths1,728 sq. ft.
$260,000Active3 beds 2 baths1,728 sq. ft.16092 Center Road Road, East Lansing, MI 48823
MLS# 25041658Listed by: EXP REALTY, LLC - New
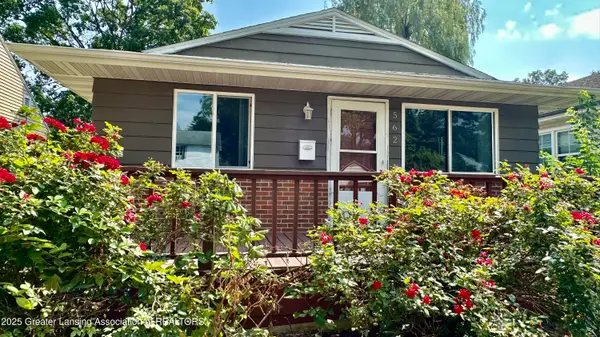 $270,000Active3 beds 2 baths1,920 sq. ft.
$270,000Active3 beds 2 baths1,920 sq. ft.562 Virginia Avenue, East Lansing, MI 48823
MLS# 290536Listed by: EXIT REALTY HOME PARTNERS - New
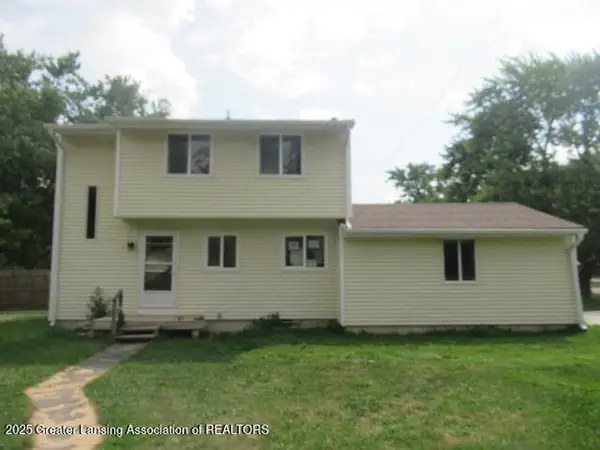 $150,000Active3 beds 2 baths1,080 sq. ft.
$150,000Active3 beds 2 baths1,080 sq. ft.3190 E Lake Lansing Road, East Lansing, MI 48823
MLS# 290511Listed by: RE/MAX REAL ESTATE PROFESSIONALS - New
 $339,900Active4 beds 4 baths2,184 sq. ft.
$339,900Active4 beds 4 baths2,184 sq. ft.3977 Stirrup Street, East Lansing, MI 48823
MLS# 290514Listed by: RE/MAX REAL ESTATE PROFESSIONALS - New
 $270,000Active3 beds 3 baths2,301 sq. ft.
$270,000Active3 beds 3 baths2,301 sq. ft.2666 Heather Drive, East Lansing, MI 48823
MLS# 290483Listed by: RE/MAX REAL ESTATE PROFESSIONALS - New
 $229,900Active4 beds 2 baths1,600 sq. ft.
$229,900Active4 beds 2 baths1,600 sq. ft.5117 Jo Don Drive, East Lansing, MI 48823
MLS# 290470Listed by: ALL STAR REALTY - New
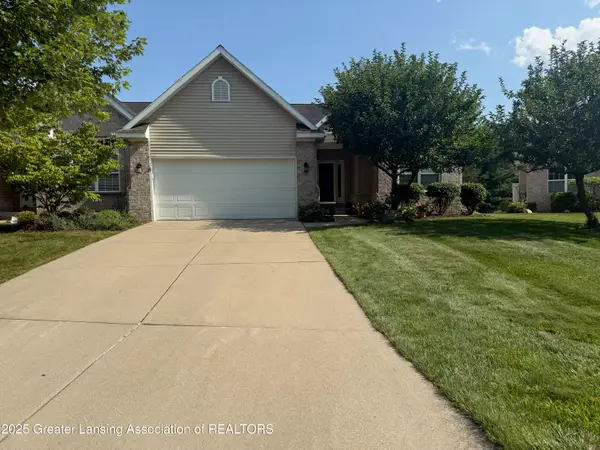 $469,000Active3 beds 3 baths2,700 sq. ft.
$469,000Active3 beds 3 baths2,700 sq. ft.5162 Sapphire Circle, East Lansing, MI 48823
MLS# 290463Listed by: KELLER WILLIAMS REALTY LANSING - New
 $507,900Active4 beds 4 baths3,539 sq. ft.
$507,900Active4 beds 4 baths3,539 sq. ft.1014 Southlawn Avenue, East Lansing, MI 48823
MLS# 290446Listed by: RE/MAX REAL ESTATE PROFESSIONALS
