609 Avocet Drive, East Lansing, MI 48823
Local realty services provided by:ERA Reardon Realty
609 Avocet Drive,East Lansing, MI 48823
$380,000
- 4 Beds
- 3 Baths
- 2,424 sq. ft.
- Single family
- Pending
Listed by:shirley boucha
Office:re/max real estate professionals
MLS#:290951
Source:MI_GLAR
Price summary
- Price:$380,000
- Price per sq. ft.:$109.51
About this home
Don't miss this opportunity to own one of the largest floorplans in the desirable Hawk Nest subdivision that is Energy Star verified! This impressively updated home features 4-bedrooms and 2.5-bathrooms. It is bathed in natural light and offers an abundance of living space for your family.
Step inside and be greeted by gleaming hardwood floors that flow throughout the open floor plan main level. The spacious kitchen is a chef's dream, featuring a large island perfect for meal prep and casual dining, and elegant granite countertops! The convenience of a dedicated den on the first floor provides the perfect space for a home office, playroom, or quiet retreat.
Upstairs, you'll find the spacious master suite that has a whirlpool tub and spacious walk in closets. Additionally there are 3 generously sized bedrooms and the 2nd full bathroom. The 2nd floor also features a versatile loft area, ideal for a second living space, game room, or study. Laundry day is a breeze with the convenient second-floor laundry room. The possibilities continue in the basement, which offers a stubbed floor for a future bathroom, and egress windows for future bedrooms and it provides natural light and safety for this space. Imagine the potential to create a recreation room, home gym, or additional living quarters! You'll never run out of hot water for baths or showers with the tankless on-demand water heater! The garage has plenty of built-in storage and a side door for easy access to the gorgeous garden. Outside, enjoy the beauty and bounty of nature with two mature Asian pear trees in the backyard, offering delicious fruit. Green thumbs will appreciate the established vegetable garden, ready for your personal touch. This exceptional home in East Lansing offers the perfect blend of space, functionality, and outdoor enjoyment. Schedule your showing today!
Contact an agent
Home facts
- Year built:2010
- Listing ID #:290951
- Added:47 day(s) ago
- Updated:October 21, 2025 at 04:21 PM
Rooms and interior
- Bedrooms:4
- Total bathrooms:3
- Full bathrooms:2
- Half bathrooms:1
- Living area:2,424 sq. ft.
Heating and cooling
- Cooling:Central Air, ENERGY STAR Qualified Equipment
- Heating:ENERGY STAR Qualified Equipment, Forced Air, Heating
Structure and exterior
- Roof:Shingle
- Year built:2010
- Building area:2,424 sq. ft.
- Lot area:0.16 Acres
Utilities
- Water:Public, Water Connected
- Sewer:Public Sewer, Sewer Connected
Finances and disclosures
- Price:$380,000
- Price per sq. ft.:$109.51
- Tax amount:$6,553 (2024)
New listings near 609 Avocet Drive
- New
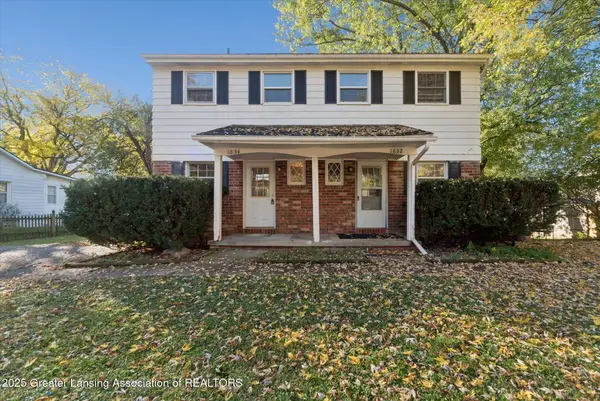 $339,900Active-- beds 2 baths
$339,900Active-- beds 2 baths1632-1634 Greencrest Avenue, East Lansing, MI 48823
MLS# 292091Listed by: RE/MAX REAL ESTATE PROFESSIONALS - Open Sun, 12 to 1:30pmNew
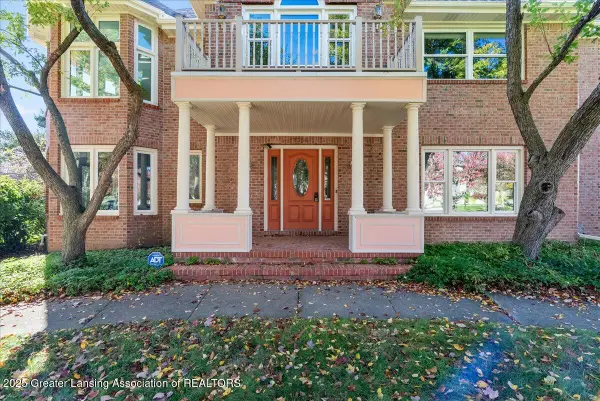 $694,718Active4 beds 4 baths5,830 sq. ft.
$694,718Active4 beds 4 baths5,830 sq. ft.1351 Foxcroft Road, East Lansing, MI 48823
MLS# 292090Listed by: RE/MAX REAL ESTATE PROFESSIONALS - New
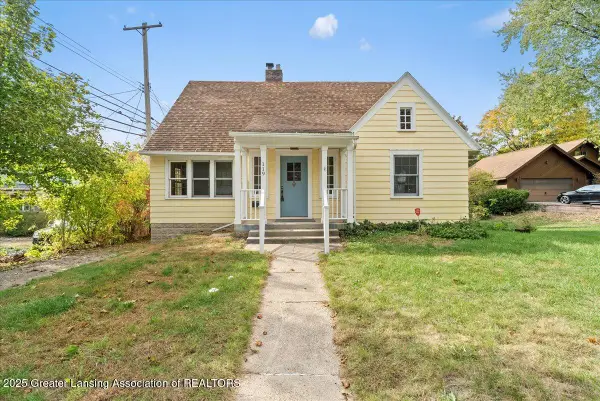 $364,900Active4 beds 2 baths1,532 sq. ft.
$364,900Active4 beds 2 baths1,532 sq. ft.119 Kensington Road, East Lansing, MI 48823
MLS# 292076Listed by: KELLER WILLIAMS REALTY LANSING - New
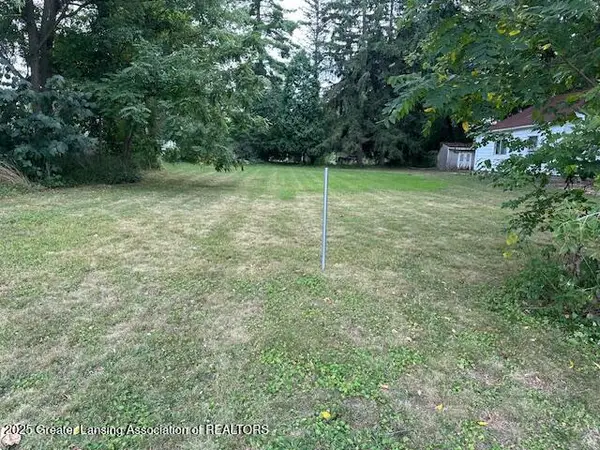 $33,900Active0.22 Acres
$33,900Active0.22 Acres3143 Birch Row Drive, East Lansing, MI 48823
MLS# 292071Listed by: MAZZOLA AND COMPANY REAL ESTATE - New
 $299,900Active3 beds 2 baths2,178 sq. ft.
$299,900Active3 beds 2 baths2,178 sq. ft.732 Tarleton Avenue, East Lansing, MI 48823
MLS# 292046Listed by: CENTURY 21 AFFILIATED - Open Tue, 4:30 to 6pmNew
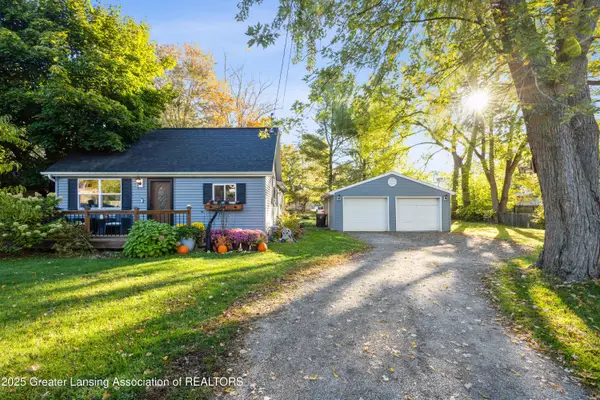 $234,000Active3 beds 1 baths1,144 sq. ft.
$234,000Active3 beds 1 baths1,144 sq. ft.6192 Towar Avenue, East Lansing, MI 48823
MLS# 292035Listed by: RE/MAX REAL ESTATE PROFESSIONALS - New
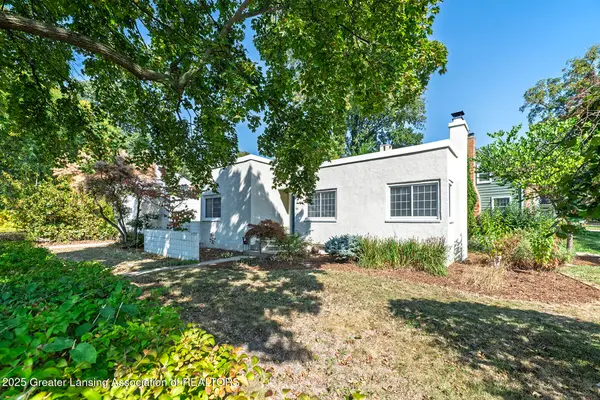 $349,900Active3 beds 3 baths2,028 sq. ft.
$349,900Active3 beds 3 baths2,028 sq. ft.753 Snyder Road, East Lansing, MI 48823
MLS# 292036Listed by: WHITE PINE SOTHEBY'S INTERNATIONAL REALTY - New
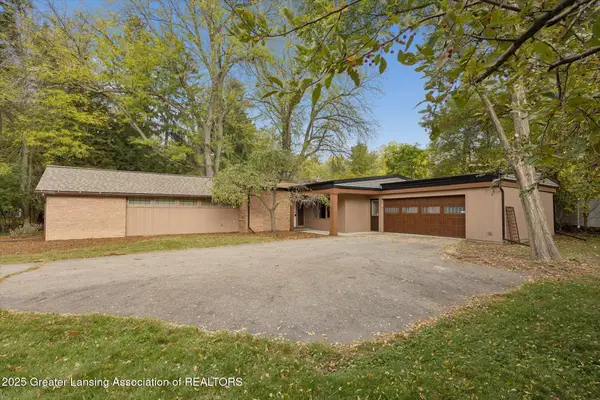 $249,900Active3 beds 2 baths1,832 sq. ft.
$249,900Active3 beds 2 baths1,832 sq. ft.3470 Taylor Drive, East Lansing, MI 48823
MLS# 292023Listed by: RE/MAX REAL ESTATE PROFESSIONALS - New
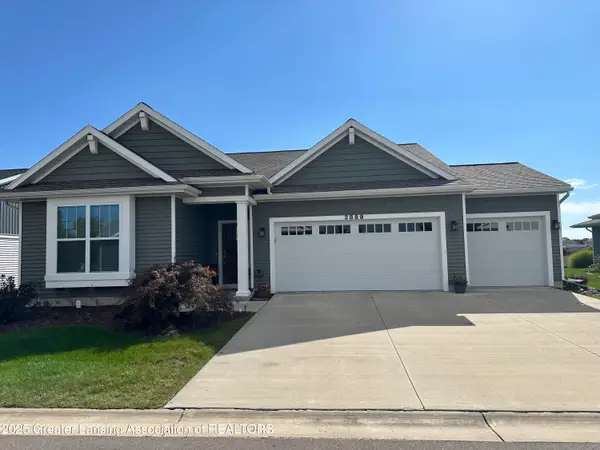 $359,900Active3 beds 2 baths1,500 sq. ft.
$359,900Active3 beds 2 baths1,500 sq. ft.3889 Quarterhorse Road, East Lansing, MI 48823
MLS# 292022Listed by: MOTZ REALTY 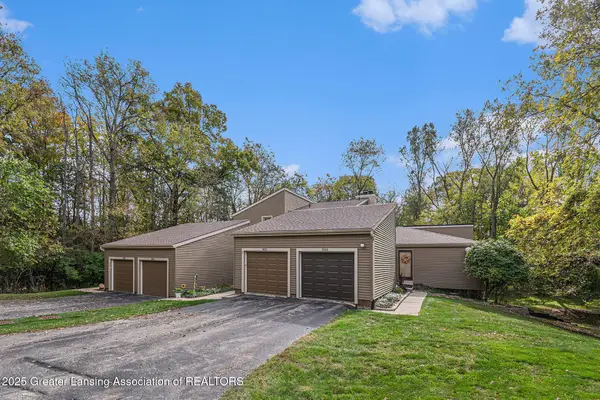 $205,000Pending2 beds 3 baths1,978 sq. ft.
$205,000Pending2 beds 3 baths1,978 sq. ft.5632 Deville Court #80, East Lansing, MI 48823
MLS# 292007Listed by: FIVE STAR REAL ESTATE - LANSING
