3470 Taylor Drive, East Lansing, MI 48823
Local realty services provided by:ERA Reardon Realty
3470 Taylor Drive,East Lansing, MI 48823
$249,900
- 3 Beds
- 2 Baths
- 1,832 sq. ft.
- Single family
- Active
Listed by:hbb realtors
Office:re/max real estate professionals
MLS#:292023
Source:MI_GLAR
Price summary
- Price:$249,900
- Price per sq. ft.:$112.77
About this home
HIGHEST AND BEST OFFERS DUE BY TUESDAY (10/21) AT NOON. OVERLAPPING SHOWINGS ARE ALLOWED - PLEASE WORK AROUND EACH OTHER. Welcome to 3470 Taylor Dr., East Lansing. Custom designed and built in 1963, the architect is unknown, but the influences of Alden B Dow and Frank Lloyd Wright are unmistakable. The 3 bedroom, 2 bath ranch has all the hallmarks: organic design, natural materials and repeating geometric patterns throughout. A textured slate floor runs from the foyer, down the steps in the sunken living room. The rich wood paneling is complemented by linear, rust-toned brick walls. Up-lighting in the triangular soffits run the length of the family room and sunken living room. In keeping with the aesthetic of incorporating the outdoors with the indoors, three rooms on the back of house open to the private back yard. From the approach you see all the classic elements of a Dow/Wright house, low pitched roofs, horizontal window bands and a low long-spreading structure. The Japanese Pagoda tree is the first hint of what's to come. Further details include the following: new roof, complete tear off in 2021, newer furnace in 2020 and hot water heater in 2021. A large two car attached garage replaces the former carport and offers additional storage. The electrical panel was updated in 2015 and the sellers loved this house but are excited to relocate for a fantastic new job opportunity.
Contact an agent
Home facts
- Year built:1963
- Listing ID #:292023
- Added:11 day(s) ago
- Updated:October 22, 2025 at 12:16 PM
Rooms and interior
- Bedrooms:3
- Total bathrooms:2
- Full bathrooms:2
- Living area:1,832 sq. ft.
Heating and cooling
- Cooling:Central Air
- Heating:Forced Air, Heating, Natural Gas
Structure and exterior
- Roof:Shingle
- Year built:1963
- Building area:1,832 sq. ft.
- Lot area:0.5 Acres
Utilities
- Water:Public
- Sewer:Public Sewer
Finances and disclosures
- Price:$249,900
- Price per sq. ft.:$112.77
- Tax amount:$5,936 (2024)
New listings near 3470 Taylor Drive
- New
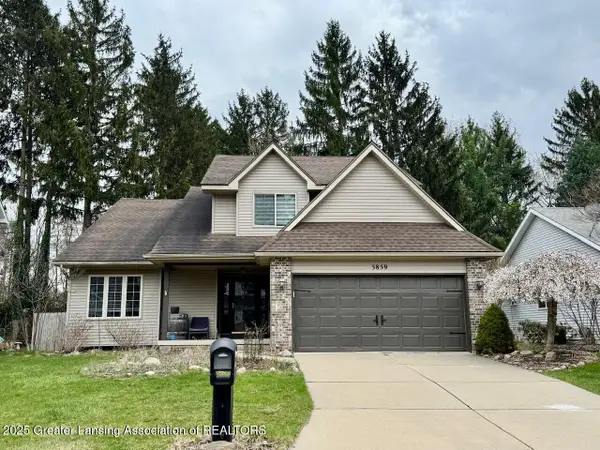 $349,000Active3 beds 3 baths1,986 sq. ft.
$349,000Active3 beds 3 baths1,986 sq. ft.5859 Printemp Drive, East Lansing, MI 48823
MLS# 292218Listed by: ASPIRE REAL ESTATE MI - New
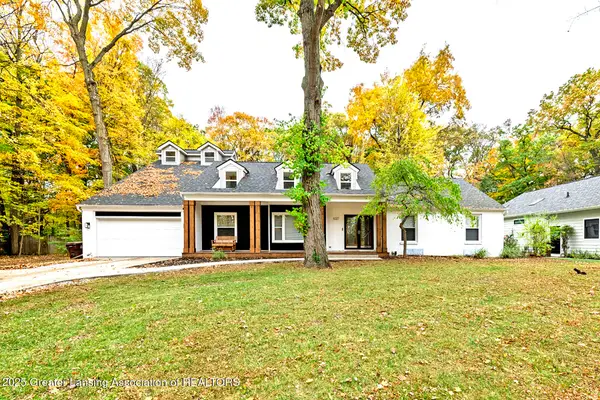 $584,900Active5 beds 3 baths5,863 sq. ft.
$584,900Active5 beds 3 baths5,863 sq. ft.6327 Skyline Drive, East Lansing, MI 48823
MLS# 292216Listed by: WHITE PINE SOTHEBY'S INTERNATIONAL REALTY - New
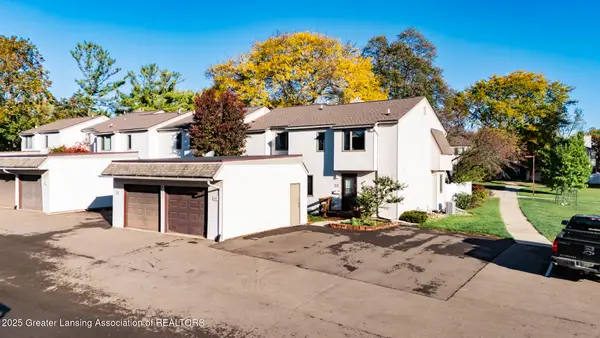 $210,000Active3 beds 2 baths2,016 sq. ft.
$210,000Active3 beds 2 baths2,016 sq. ft.1426 Roxburgh Avenue, East Lansing, MI 48823
MLS# 292149Listed by: EXIT REALTY HOME PARTNERS - New
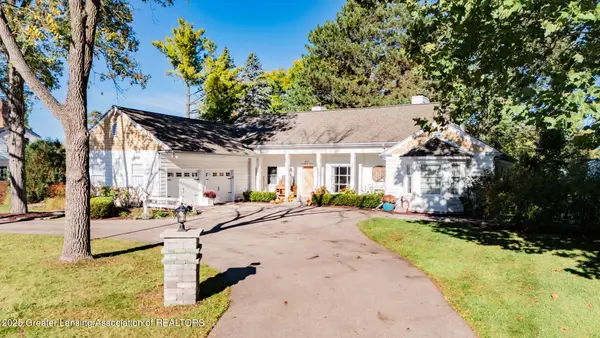 $739,900Active4 beds 3 baths4,157 sq. ft.
$739,900Active4 beds 3 baths4,157 sq. ft.407 Walbridge Drive, East Lansing, MI 48823
MLS# 292121Listed by: COLDWELL BANKER PROFESSIONALS -OKEMOS - New
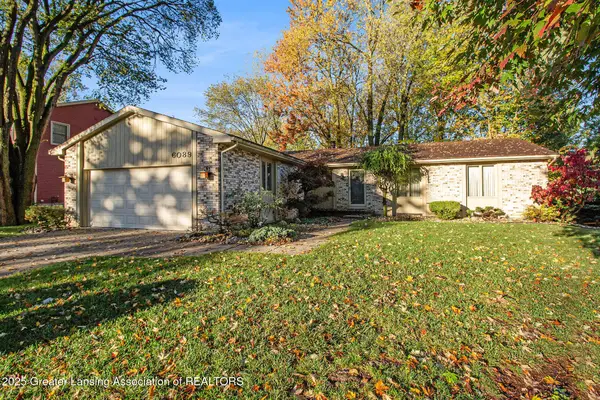 $339,900Active3 beds 3 baths2,613 sq. ft.
$339,900Active3 beds 3 baths2,613 sq. ft.6089 Horizon Drive, East Lansing, MI 48823
MLS# 292122Listed by: BERKSHIRE HATHAWAY HOMESERVICES - New
 $130,000Active1 beds 1 baths618 sq. ft.
$130,000Active1 beds 1 baths618 sq. ft.531 Glenmoor Road #2c, East Lansing, MI 48823
MLS# 292105Listed by: EXIT REALTY HOME PARTNERS - New
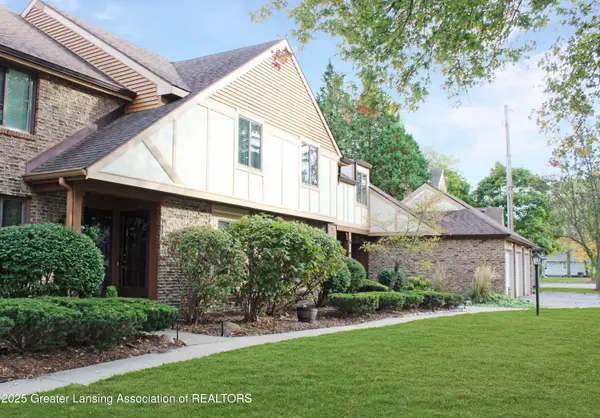 $185,000Active2 beds 2 baths1,287 sq. ft.
$185,000Active2 beds 2 baths1,287 sq. ft.688 Moorland Drive, East Lansing, MI 48823
MLS# 292112Listed by: CENTURY 21 AFFILIATED - New
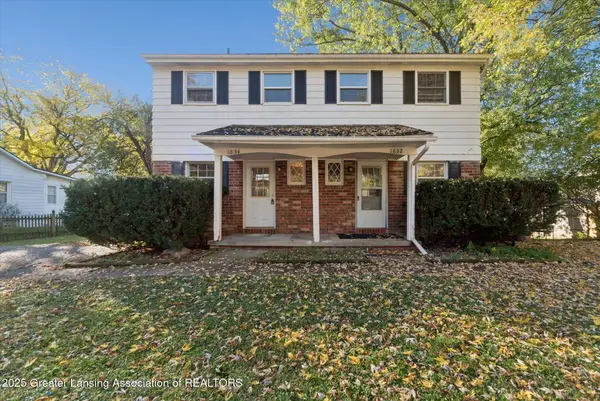 $339,900Active-- beds 2 baths
$339,900Active-- beds 2 baths1632-1634 Greencrest Avenue, East Lansing, MI 48823
MLS# 292091Listed by: RE/MAX REAL ESTATE PROFESSIONALS - New
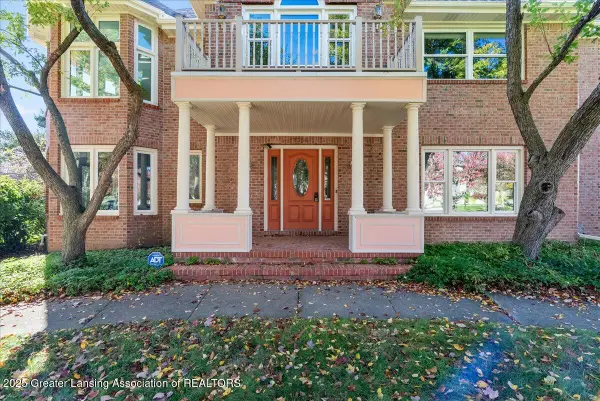 $694,718Active4 beds 4 baths5,830 sq. ft.
$694,718Active4 beds 4 baths5,830 sq. ft.1351 Foxcroft Road, East Lansing, MI 48823
MLS# 292090Listed by: RE/MAX REAL ESTATE PROFESSIONALS - New
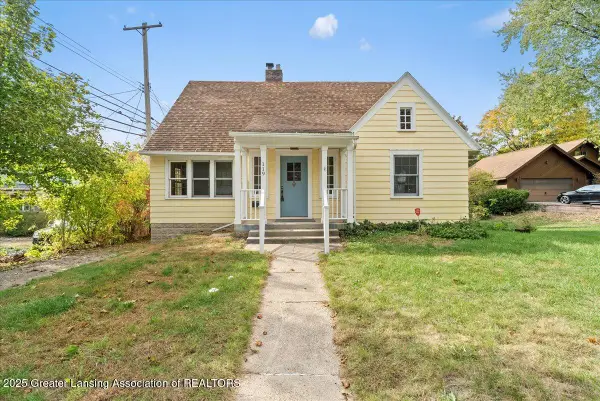 $364,900Active4 beds 2 baths1,532 sq. ft.
$364,900Active4 beds 2 baths1,532 sq. ft.119 Kensington Road, East Lansing, MI 48823
MLS# 292076Listed by: KELLER WILLIAMS REALTY LANSING
