6102 Sleepy Hollow Lane, East Lansing, MI 48823
Local realty services provided by:ERA Reardon Realty
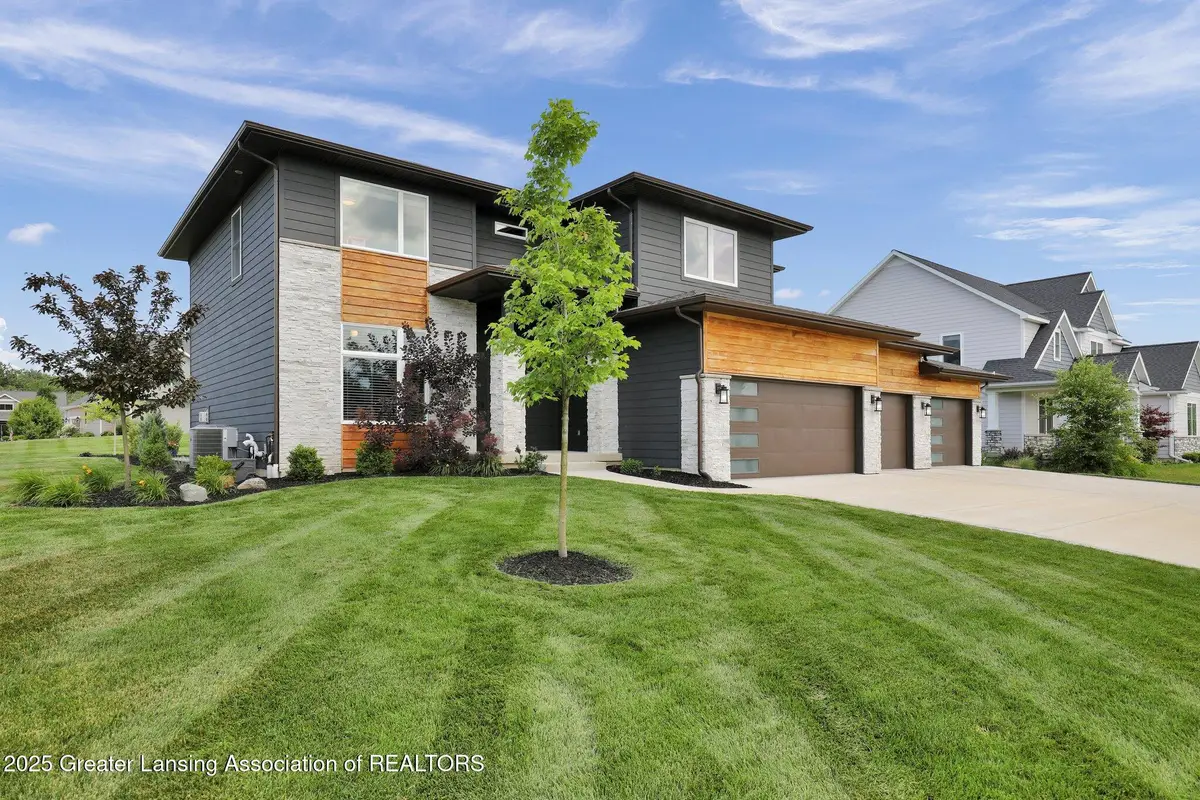
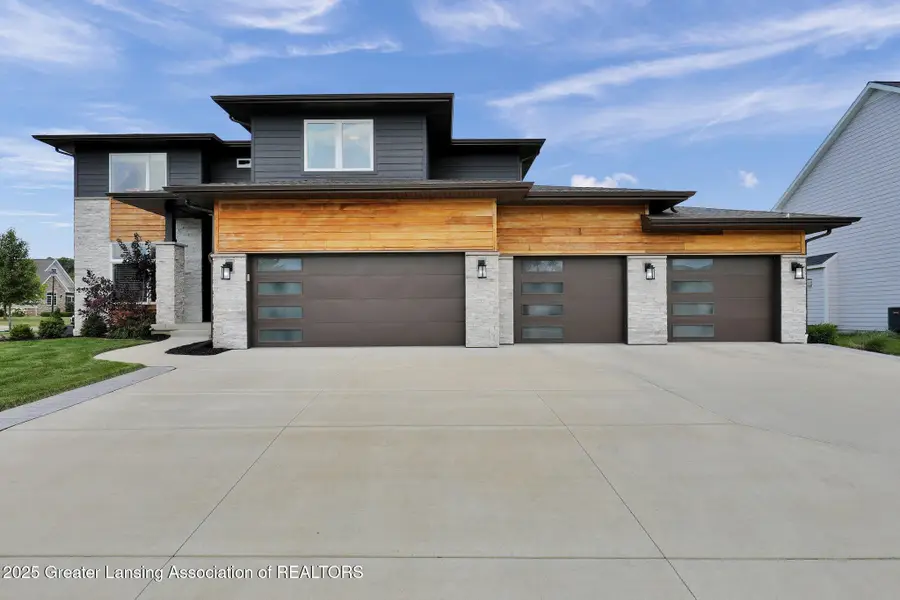
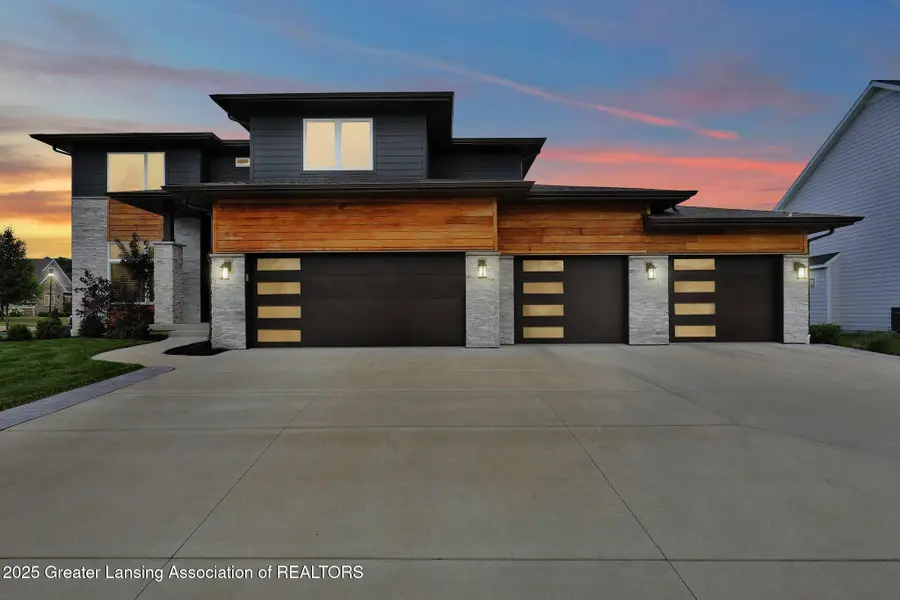
Listed by:constance benca
Office:coldwell banker professionals-e.l.
MLS#:289499
Source:MI_GLAR
Price summary
- Price:$779,500
- Price per sq. ft.:$187.15
- Monthly HOA dues:$15
About this home
This exceptional custom-built five-bedroom, four-and-a-half-bath residence seamlessly integrates timeless architectural design with advanced functionality and home technology. The main level features natural white oak flooring throughout, enhancing warmth and sophistication from the dramatic foyer to the expansive open concept living areas. Adjacent to the entry, a private study is situated behind elegant French doors.
The spacious great room, complete with a gas fireplace and custom built-ins, transitions effortlessly into the designer kitchen. Highlights include a generous island with integrated storage and seating for four, quartz countertops, stainless steel appliances, 36-inch cabinetry, modern lighting fixtures, and an expansive walk-in pantry. The sun-filled dining area provides access through sliding doors to a covered porch and a large stamped concrete patioideal for entertaining.
A thoughtfully designed mudroom/drop zone offers built-in storage and seating, ensuring organization and discretion. Additionally, a powder room with contemporary finishes enhances convenience for both residents and guests on the main floor.
Upstairs, the luxurious primary suite features ambient lighting, a tray ceiling, and a meticulously planned walk-in closet. The resort-style ensuite bath includes dual vanities with granite countertops, heated tile flooring, a glass shower with triple shower heads, a soaking tub, and a private water closet. The secondary ensuite bedroom boasts a spacious closet, soaking tub, wand shower head, and granite countertop.
Two additional bedrooms each feature ample closet space, complemented by a third full bath equipped with dual sinks, granite counters, and upscale lighting. A second-floor laundry room with built-in cabinetry, tile flooring, and high-end finishes adds further convenience.
The finished lower level provides a versatile rec room/theatre/office flex space and a custom bar/kitchenette with leathered granite countertops. This level also includes an additional bedroom and a fully tiled bathroom. Egress and glass block windows maximize natural light while ensuring privacy and safety. The property is further enhanced by zoned HVAC, a Guardian Security system, and Graber cordless blinds installed throughout.
A versatile 4 car garage includes 2-240V outlets (can be converted for EV charging), smart my Q openers, keypad access, LED workshop lighting. Outdoors enjoy a professionally landscaped lawn with a 9 zone Rachio WIFI irrigation system, dual water meters stamped concrete upgrades.
The house is convenient to MSU, shopping, highway. East Lansing address, Haslett schools & Meridian twp. taxes.
Contact an agent
Home facts
- Year built:2022
- Listing Id #:289499
- Added:39 day(s) ago
- Updated:August 11, 2025 at 03:02 PM
Rooms and interior
- Bedrooms:5
- Total bathrooms:5
- Full bathrooms:4
- Half bathrooms:1
- Living area:3,862 sq. ft.
Heating and cooling
- Cooling:Central Air, Zoned
- Heating:Forced Air, Heating, Natural Gas, Radiant Floor, Zoned
Structure and exterior
- Roof:Shingle
- Year built:2022
- Building area:3,862 sq. ft.
- Lot area:0.41 Acres
Utilities
- Water:Public, Water Connected
- Sewer:Public Sewer, Sewer Connected
Finances and disclosures
- Price:$779,500
- Price per sq. ft.:$187.15
- Tax amount:$18,244 (2024)
New listings near 6102 Sleepy Hollow Lane
- New
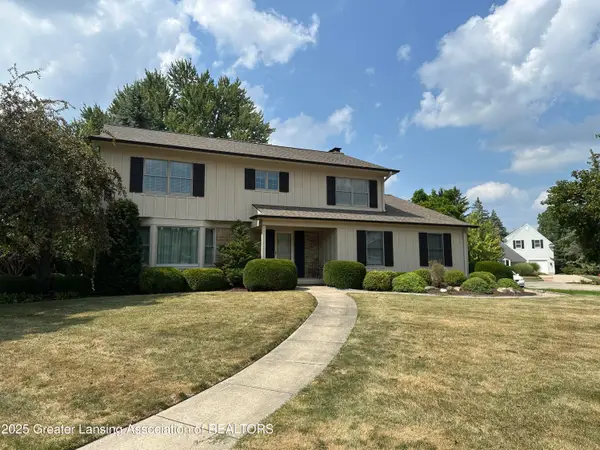 $498,000Active4 beds 3 baths2,915 sq. ft.
$498,000Active4 beds 3 baths2,915 sq. ft.921 Northgate Drive, East Lansing, MI 48823
MLS# 290574Listed by: COLDWELL BANKER PROFESSIONALS-E.L. - Open Wed, 4 to 7pmNew
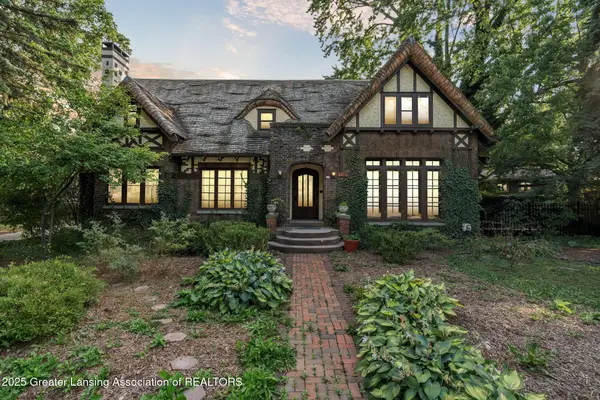 $399,900Active4 beds 5 baths5,004 sq. ft.
$399,900Active4 beds 5 baths5,004 sq. ft.1107 W Grand River Avenue, East Lansing, MI 48823
MLS# 290564Listed by: RE/MAX REAL ESTATE PROFESSIONALS - New
 $260,000Active3 beds 2 baths1,728 sq. ft.
$260,000Active3 beds 2 baths1,728 sq. ft.16092 Center Road Road, East Lansing, MI 48823
MLS# 25041658Listed by: EXP REALTY, LLC - New
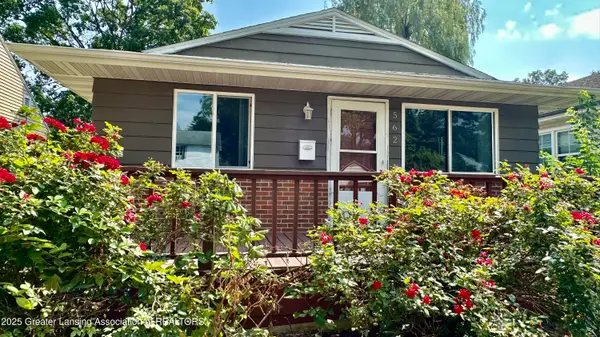 $270,000Active3 beds 2 baths1,920 sq. ft.
$270,000Active3 beds 2 baths1,920 sq. ft.562 Virginia Avenue, East Lansing, MI 48823
MLS# 290536Listed by: EXIT REALTY HOME PARTNERS - New
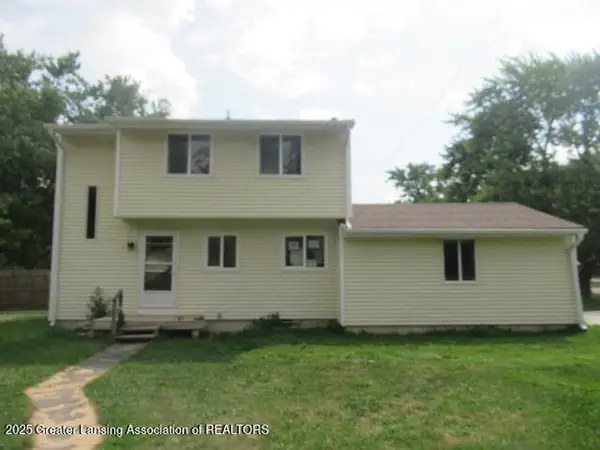 $150,000Active3 beds 2 baths1,080 sq. ft.
$150,000Active3 beds 2 baths1,080 sq. ft.3190 E Lake Lansing Road, East Lansing, MI 48823
MLS# 290511Listed by: RE/MAX REAL ESTATE PROFESSIONALS - New
 $339,900Active4 beds 4 baths2,184 sq. ft.
$339,900Active4 beds 4 baths2,184 sq. ft.3977 Stirrup Street, East Lansing, MI 48823
MLS# 290514Listed by: RE/MAX REAL ESTATE PROFESSIONALS - New
 $270,000Active3 beds 3 baths2,301 sq. ft.
$270,000Active3 beds 3 baths2,301 sq. ft.2666 Heather Drive, East Lansing, MI 48823
MLS# 290483Listed by: RE/MAX REAL ESTATE PROFESSIONALS - New
 $229,900Active4 beds 2 baths1,600 sq. ft.
$229,900Active4 beds 2 baths1,600 sq. ft.5117 Jo Don Drive, East Lansing, MI 48823
MLS# 290470Listed by: ALL STAR REALTY - New
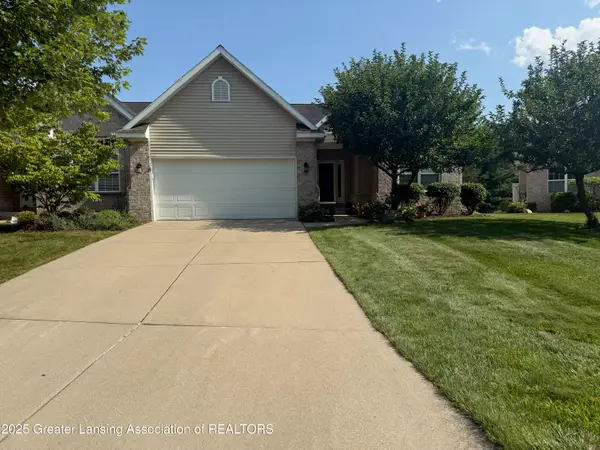 $469,000Active3 beds 3 baths2,700 sq. ft.
$469,000Active3 beds 3 baths2,700 sq. ft.5162 Sapphire Circle, East Lansing, MI 48823
MLS# 290463Listed by: KELLER WILLIAMS REALTY LANSING - New
 $507,900Active4 beds 4 baths3,539 sq. ft.
$507,900Active4 beds 4 baths3,539 sq. ft.1014 Southlawn Avenue, East Lansing, MI 48823
MLS# 290446Listed by: RE/MAX REAL ESTATE PROFESSIONALS
