6108 Skyline Drive, East Lansing, MI 48823
Local realty services provided by:ERA Reardon Realty
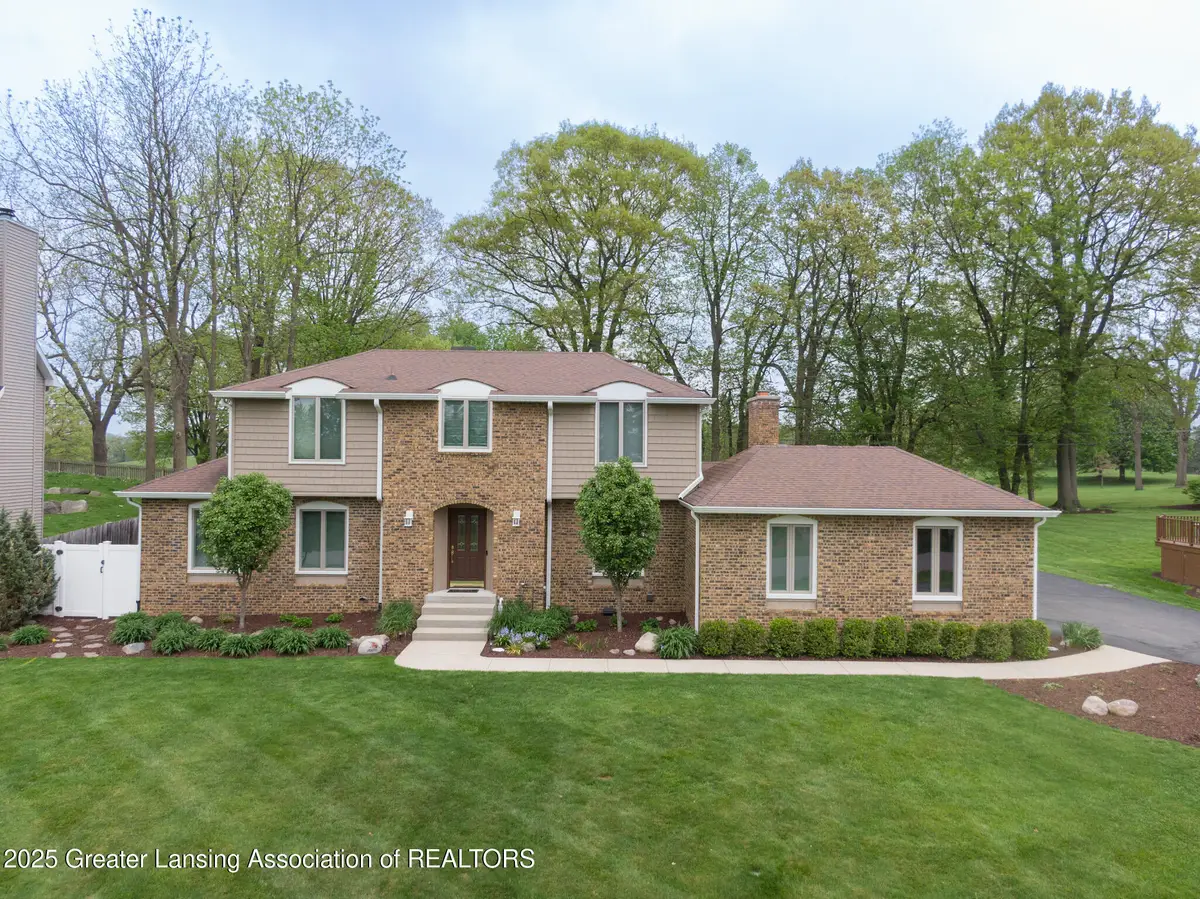
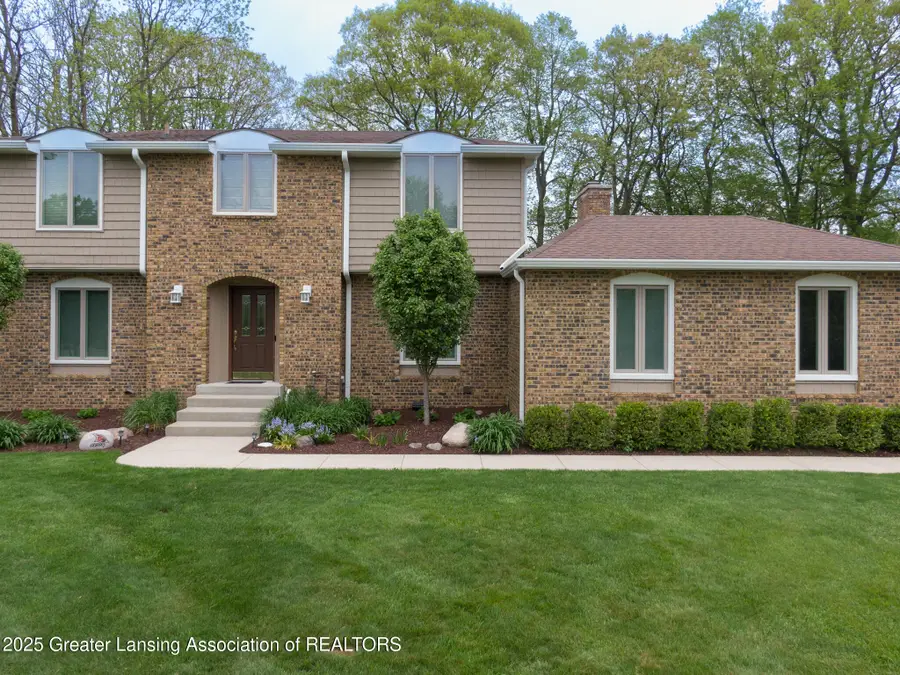

6108 Skyline Drive,East Lansing, MI 48823
$525,000
- 4 Beds
- 3 Baths
- 3,388 sq. ft.
- Single family
- Pending
Listed by:ben magsig
Office:exp realty - haslett
MLS#:288754
Source:MI_GLAR
Price summary
- Price:$525,000
- Price per sq. ft.:$134.37
About this home
*** Welcome to 6108 Skyline Drive *** A meticulously maintained home set in one of East Lansing's most serene and private settings. Nestled on what was once the renowned Walnut Hills Golf Course, this residence offers sweeping views of green grounds that stretch as far as the eye can see. The backyard feels like a private oasis. Inside, high-end finishes and thoughtful updates are found throughout. The luxury primary suite is a true retreat, featuring a spacious walk-in closet and a spa-like en-suite with a sleek stand-up shower. With two distinct living areas, there is ample space for both relaxation and entertaining. This is a rare opportunity to own a move-in-ready home with unbeatable views, privacy, and modern elegance—all just minutes from the heart of East Lansing... East Lansing schools, lower Meridan Township Taxes. The list of recent owner improvements is attached to the MLS documents. Over $40K in improvements since purchased in 2022... We offer you an extraordinary opportunity! We welcome you HOME!
Contact an agent
Home facts
- Year built:1971
- Listing Id #:288754
- Added:73 day(s) ago
- Updated:July 25, 2025 at 05:47 PM
Rooms and interior
- Bedrooms:4
- Total bathrooms:3
- Full bathrooms:2
- Half bathrooms:1
- Living area:3,388 sq. ft.
Heating and cooling
- Cooling:Central Air
- Heating:Forced Air, Heating, Natural Gas
Structure and exterior
- Roof:Shingle
- Year built:1971
- Building area:3,388 sq. ft.
- Lot area:0.53 Acres
Utilities
- Water:Public, Water Connected
- Sewer:Public Sewer, Sewer Connected
Finances and disclosures
- Price:$525,000
- Price per sq. ft.:$134.37
- Tax amount:$12,020 (2024)
New listings near 6108 Skyline Drive
- New
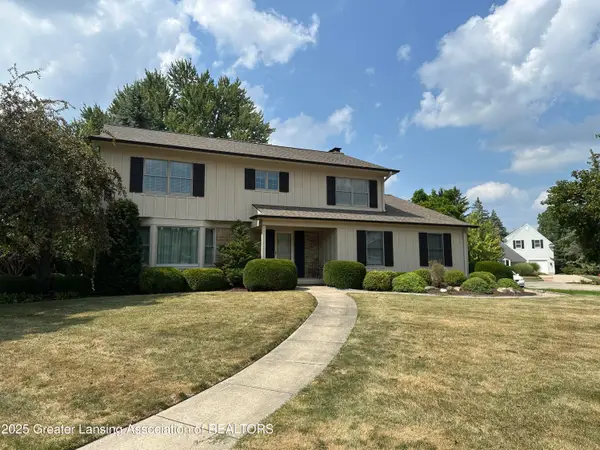 $498,000Active4 beds 3 baths2,915 sq. ft.
$498,000Active4 beds 3 baths2,915 sq. ft.921 Northgate Drive, East Lansing, MI 48823
MLS# 290574Listed by: COLDWELL BANKER PROFESSIONALS-E.L. - Open Wed, 4 to 7pmNew
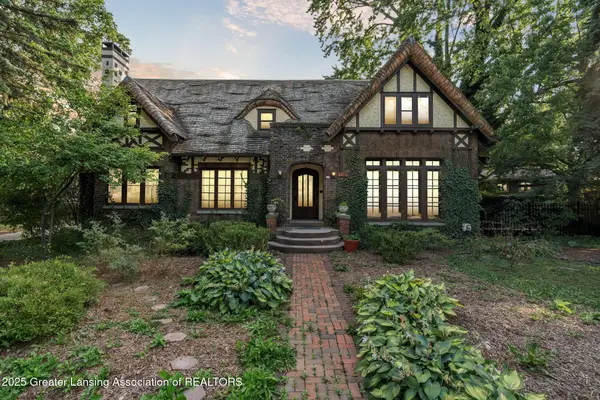 $399,900Active4 beds 5 baths5,004 sq. ft.
$399,900Active4 beds 5 baths5,004 sq. ft.1107 W Grand River Avenue, East Lansing, MI 48823
MLS# 290564Listed by: RE/MAX REAL ESTATE PROFESSIONALS - New
 $260,000Active3 beds 2 baths1,728 sq. ft.
$260,000Active3 beds 2 baths1,728 sq. ft.16092 Center Road Road, East Lansing, MI 48823
MLS# 25041658Listed by: EXP REALTY, LLC - New
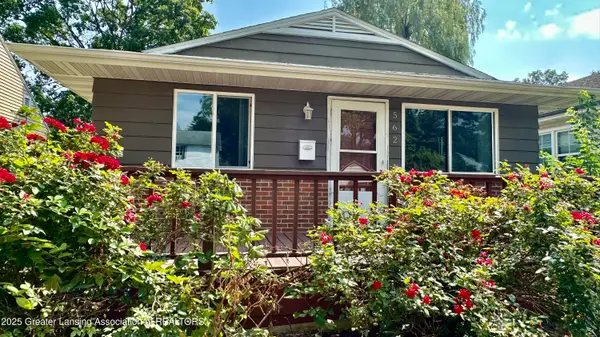 $270,000Active3 beds 2 baths1,920 sq. ft.
$270,000Active3 beds 2 baths1,920 sq. ft.562 Virginia Avenue, East Lansing, MI 48823
MLS# 290536Listed by: EXIT REALTY HOME PARTNERS - New
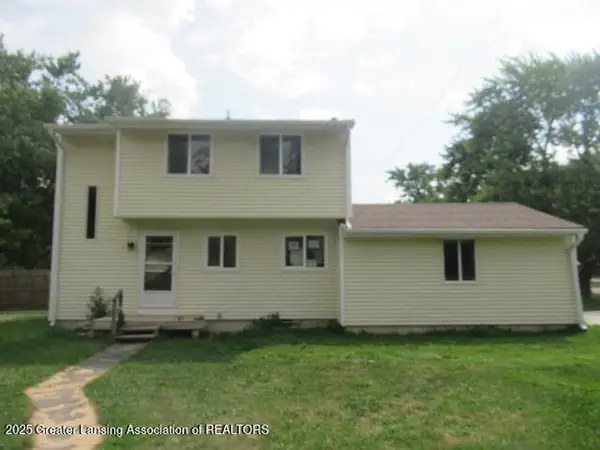 $150,000Active3 beds 2 baths1,080 sq. ft.
$150,000Active3 beds 2 baths1,080 sq. ft.3190 E Lake Lansing Road, East Lansing, MI 48823
MLS# 290511Listed by: RE/MAX REAL ESTATE PROFESSIONALS - New
 $339,900Active4 beds 4 baths2,184 sq. ft.
$339,900Active4 beds 4 baths2,184 sq. ft.3977 Stirrup Street, East Lansing, MI 48823
MLS# 290514Listed by: RE/MAX REAL ESTATE PROFESSIONALS - New
 $270,000Active3 beds 3 baths2,301 sq. ft.
$270,000Active3 beds 3 baths2,301 sq. ft.2666 Heather Drive, East Lansing, MI 48823
MLS# 290483Listed by: RE/MAX REAL ESTATE PROFESSIONALS - New
 $229,900Active4 beds 2 baths1,600 sq. ft.
$229,900Active4 beds 2 baths1,600 sq. ft.5117 Jo Don Drive, East Lansing, MI 48823
MLS# 290470Listed by: ALL STAR REALTY - New
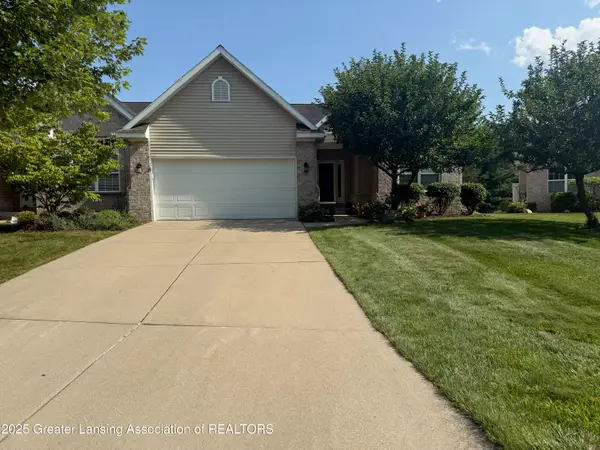 $469,000Active3 beds 3 baths2,700 sq. ft.
$469,000Active3 beds 3 baths2,700 sq. ft.5162 Sapphire Circle, East Lansing, MI 48823
MLS# 290463Listed by: KELLER WILLIAMS REALTY LANSING - New
 $507,900Active4 beds 4 baths3,539 sq. ft.
$507,900Active4 beds 4 baths3,539 sq. ft.1014 Southlawn Avenue, East Lansing, MI 48823
MLS# 290446Listed by: RE/MAX REAL ESTATE PROFESSIONALS
