619 Willet Way, East Lansing, MI 48823
Local realty services provided by:ERA Reardon Realty
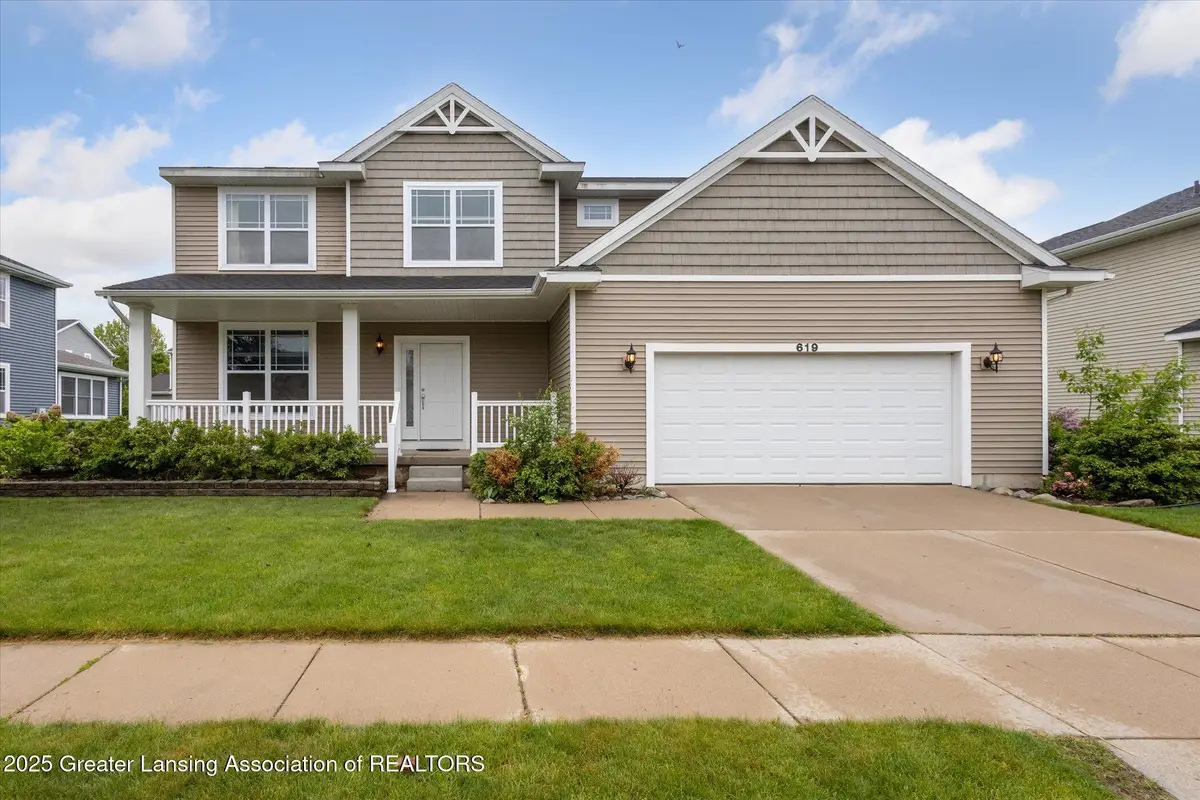
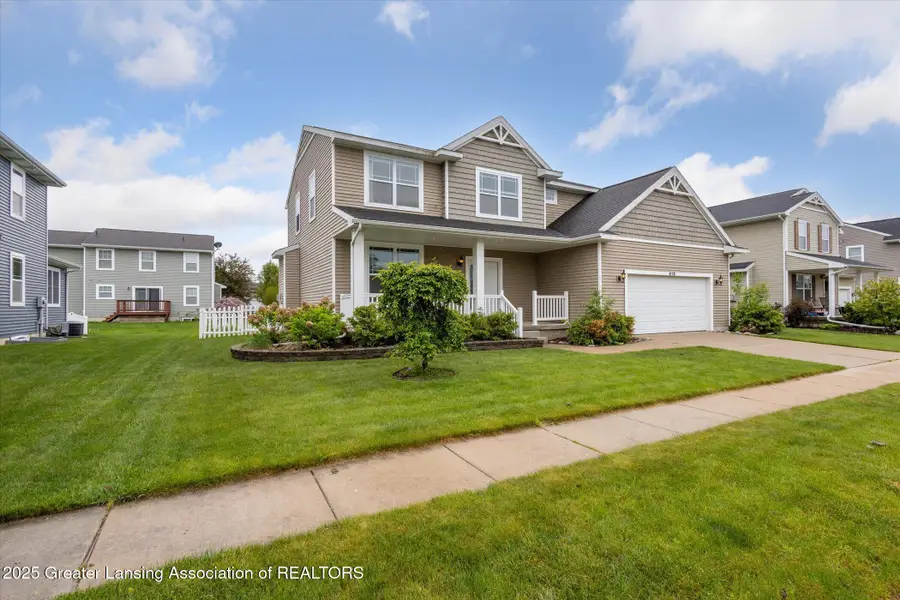
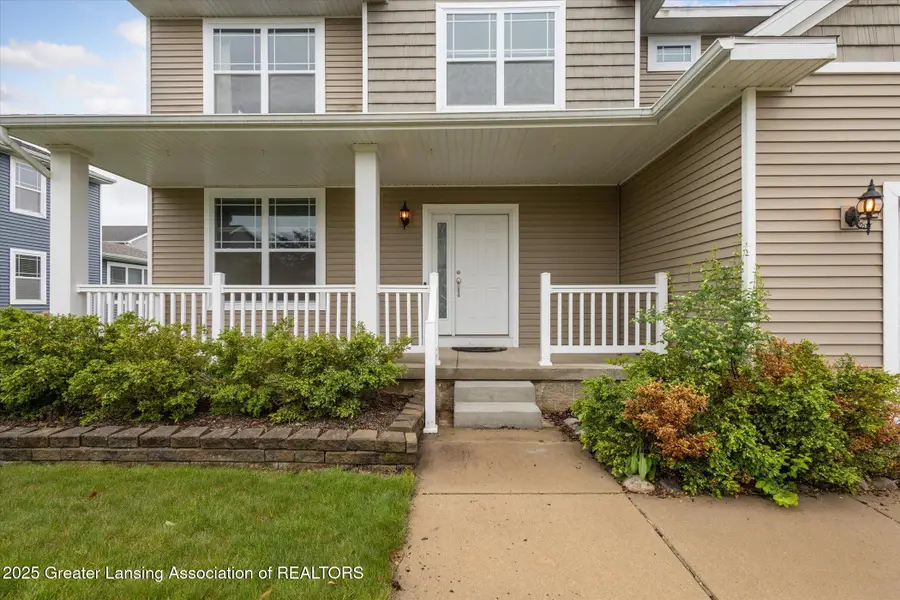
619 Willet Way,East Lansing, MI 48823
$364,900
- 4 Beds
- 3 Baths
- 2,460 sq. ft.
- Single family
- Active
Listed by:hbb realtors
Office:re/max real estate professionals
MLS#:288379
Source:MI_GLAR
Price summary
- Price:$364,900
- Price per sq. ft.:$103.37
- Monthly HOA dues:$16.67
About this home
Nestled in the desirable Hawk Nest neighborhood of East Lansing, 619 Willet Way offers a spacious and well-maintained home ideal for expanding families. The main floor features 10 ft ceilings throughout. The open concept layout connects kitchen, dining area, and living room. Beautiful bamboo flooring, stone surface kitchen countertops, and a wall of windows provides ample natural light in the living area. The first-floor den with French doors could also serve as a dining room. The second level is complete with 4 bedrooms, including a spacious primary bedroom with ensuite, and a flex room perfect for a family room, study space or gaming area. 2nd floor laundry includes a utility tub. Sliders off the kitchen lead to a large custom Trex deck with steps down to the fenced back yard. Lower level has generous amounts of space and is complete with an egress window and stubbed for a full bath giving future owners many possibilities.
Contact an agent
Home facts
- Year built:2011
- Listing Id #:288379
- Added:87 day(s) ago
- Updated:August 04, 2025 at 03:02 PM
Rooms and interior
- Bedrooms:4
- Total bathrooms:3
- Full bathrooms:2
- Half bathrooms:1
- Living area:2,460 sq. ft.
Heating and cooling
- Cooling:Central Air
- Heating:Forced Air, Heating, Natural Gas
Structure and exterior
- Roof:Shingle
- Year built:2011
- Building area:2,460 sq. ft.
- Lot area:0.16 Acres
Utilities
- Water:Public
- Sewer:Public Sewer
Finances and disclosures
- Price:$364,900
- Price per sq. ft.:$103.37
- Tax amount:$7,483 (2024)
New listings near 619 Willet Way
- New
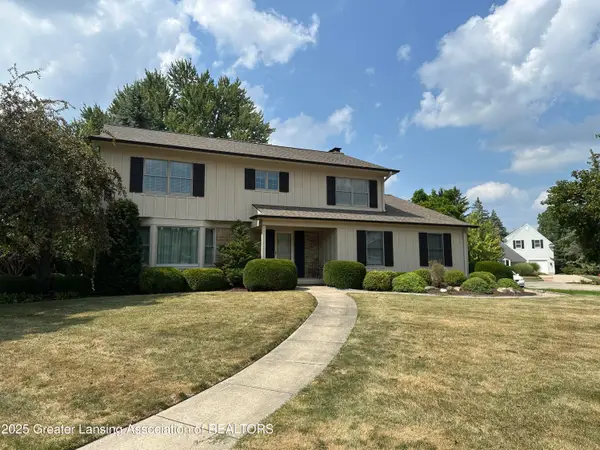 $498,000Active4 beds 3 baths2,915 sq. ft.
$498,000Active4 beds 3 baths2,915 sq. ft.921 Northgate Drive, East Lansing, MI 48823
MLS# 290574Listed by: COLDWELL BANKER PROFESSIONALS-E.L. - Open Wed, 4 to 7pmNew
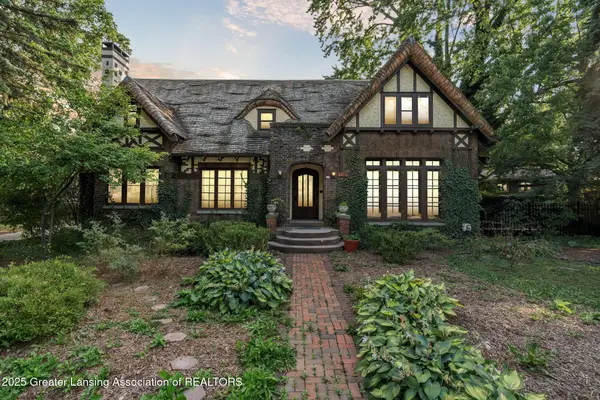 $399,900Active4 beds 5 baths5,004 sq. ft.
$399,900Active4 beds 5 baths5,004 sq. ft.1107 W Grand River Avenue, East Lansing, MI 48823
MLS# 290564Listed by: RE/MAX REAL ESTATE PROFESSIONALS - New
 $260,000Active3 beds 2 baths1,728 sq. ft.
$260,000Active3 beds 2 baths1,728 sq. ft.16092 Center Road Road, East Lansing, MI 48823
MLS# 25041658Listed by: EXP REALTY, LLC - New
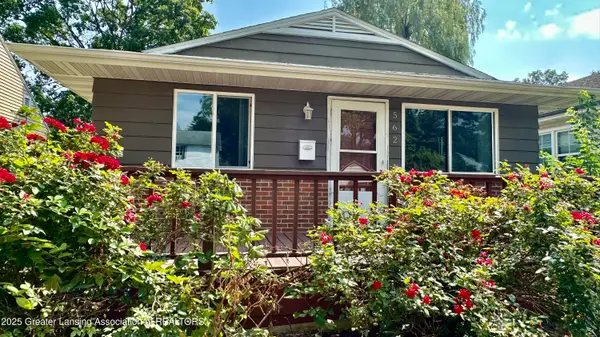 $270,000Active3 beds 2 baths1,920 sq. ft.
$270,000Active3 beds 2 baths1,920 sq. ft.562 Virginia Avenue, East Lansing, MI 48823
MLS# 290536Listed by: EXIT REALTY HOME PARTNERS - New
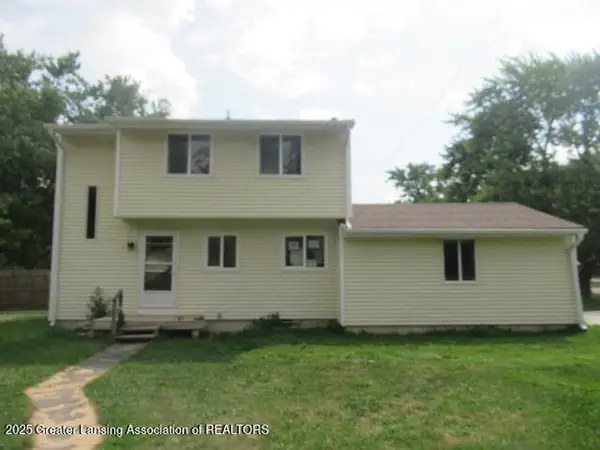 $150,000Active3 beds 2 baths1,080 sq. ft.
$150,000Active3 beds 2 baths1,080 sq. ft.3190 E Lake Lansing Road, East Lansing, MI 48823
MLS# 290511Listed by: RE/MAX REAL ESTATE PROFESSIONALS - New
 $339,900Active4 beds 4 baths2,184 sq. ft.
$339,900Active4 beds 4 baths2,184 sq. ft.3977 Stirrup Street, East Lansing, MI 48823
MLS# 290514Listed by: RE/MAX REAL ESTATE PROFESSIONALS - New
 $270,000Active3 beds 3 baths2,301 sq. ft.
$270,000Active3 beds 3 baths2,301 sq. ft.2666 Heather Drive, East Lansing, MI 48823
MLS# 290483Listed by: RE/MAX REAL ESTATE PROFESSIONALS - New
 $229,900Active4 beds 2 baths1,600 sq. ft.
$229,900Active4 beds 2 baths1,600 sq. ft.5117 Jo Don Drive, East Lansing, MI 48823
MLS# 290470Listed by: ALL STAR REALTY - New
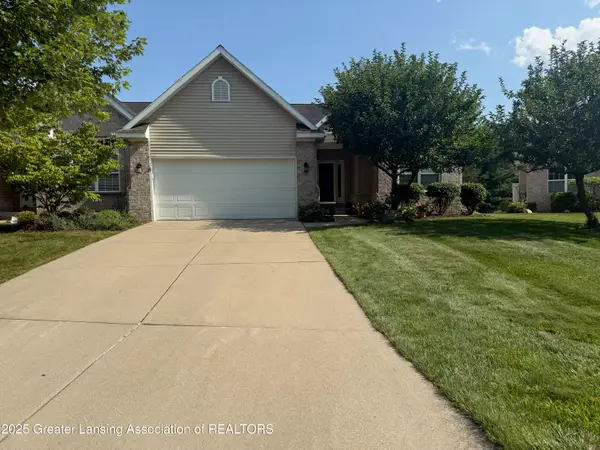 $469,000Active3 beds 3 baths2,700 sq. ft.
$469,000Active3 beds 3 baths2,700 sq. ft.5162 Sapphire Circle, East Lansing, MI 48823
MLS# 290463Listed by: KELLER WILLIAMS REALTY LANSING - New
 $507,900Active4 beds 4 baths3,539 sq. ft.
$507,900Active4 beds 4 baths3,539 sq. ft.1014 Southlawn Avenue, East Lansing, MI 48823
MLS# 290446Listed by: RE/MAX REAL ESTATE PROFESSIONALS
