642 Anhinga Drive, East Lansing, MI 48823
Local realty services provided by:ERA Reardon Realty
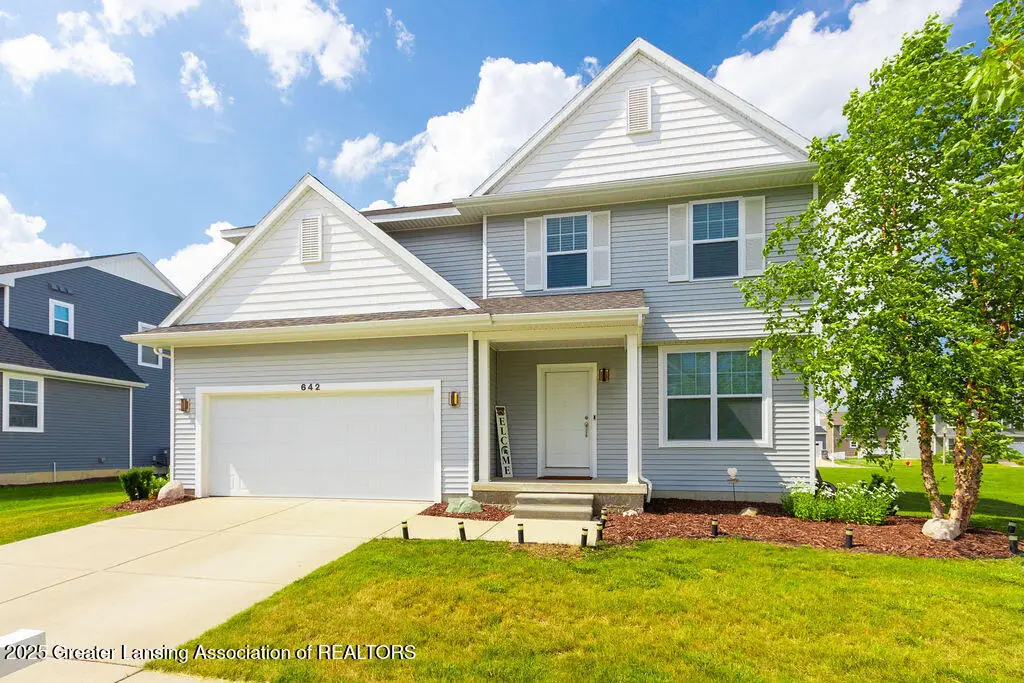
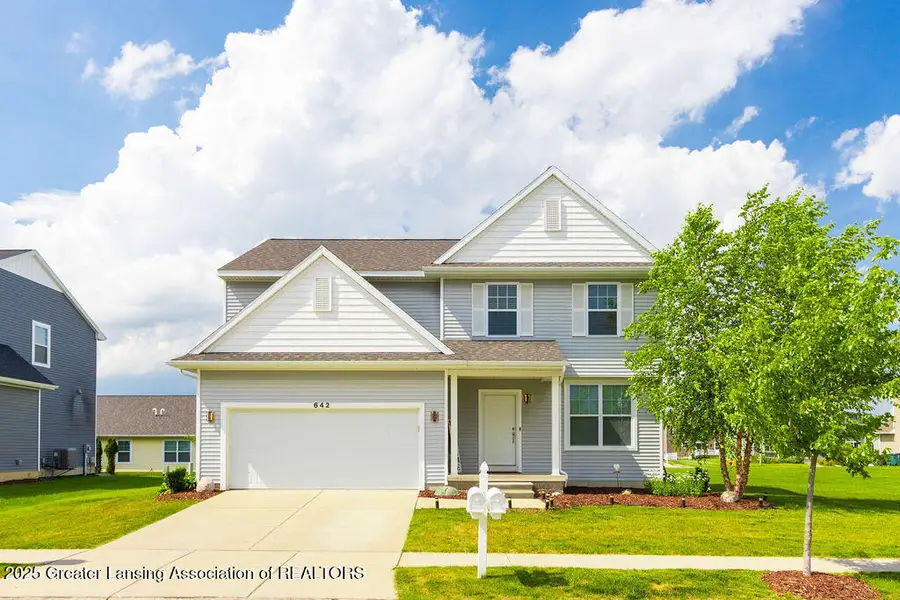
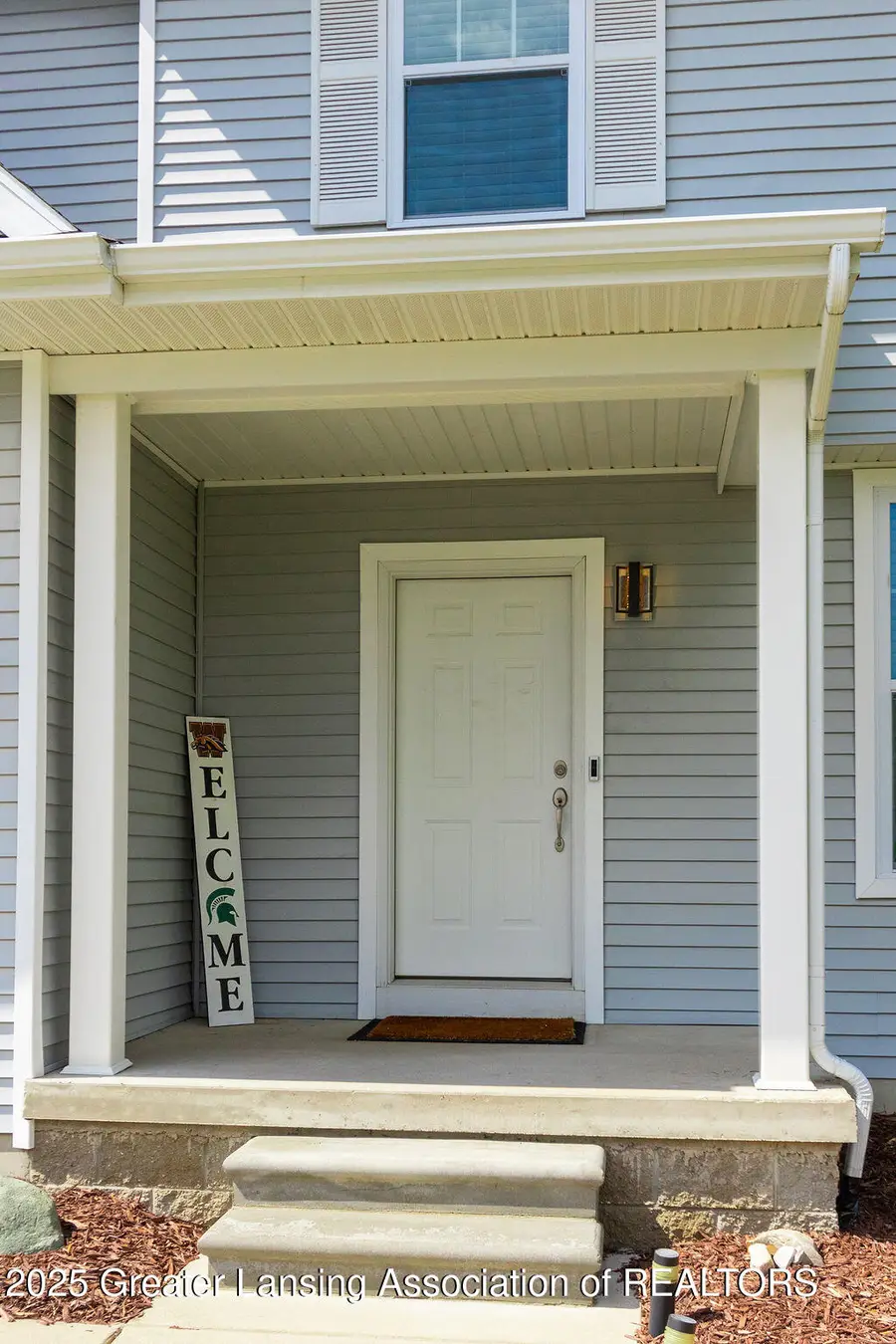
642 Anhinga Drive,East Lansing, MI 48823
$359,900
- 3 Beds
- 3 Baths
- 2,116 sq. ft.
- Single family
- Pending
Listed by:lynne vandeventer
Office:coldwell banker professionals -okemos
MLS#:289216
Source:MI_GLAR
Price summary
- Price:$359,900
- Price per sq. ft.:$119.37
- Monthly HOA dues:$16.67
About this home
East Lansing - Hawk Nest Subdivision's newest offering for this approx. 2,094 sq. ft. 3-bedroom 2.5 bath two-story! Nestled on a lot with no one directly behind or to the east! Lovely foyer entry with French doors to the study accented with a transom window. The great room is anchored by a fireplace with two transom accent windows plus a beautiful Bank of windows overlooking the backyard. The kitchen is ample in space with granite countertops, gas range, 4-drawer refrigerator, eating bar, plus pretty pendant lights! The eating area includes 8-foot doors to the maintenance free deck! The drop zone is a perfect place for all the coats and shoes with built-ins and a separate coat closet! The 2nd floor has a cozy loft, 3 good sized bedrooms including the primary bedroom with two walk-in closets, a double sink vanity, separate stool room, and a great tiled shower. The lower level is ready to be finished and stubbed for a bath plus also includes an egress window for a future 4th bedroom, rec room, and more. Close to shopping and eateries. Seller reserves all TVs.
Contact an agent
Home facts
- Year built:2017
- Listing Id #:289216
- Added:54 day(s) ago
- Updated:July 29, 2025 at 03:45 PM
Rooms and interior
- Bedrooms:3
- Total bathrooms:3
- Full bathrooms:2
- Half bathrooms:1
- Living area:2,116 sq. ft.
Heating and cooling
- Cooling:Central Air
- Heating:Forced Air, Heating, Natural Gas
Structure and exterior
- Roof:Shingle
- Year built:2017
- Building area:2,116 sq. ft.
- Lot area:0.15 Acres
Utilities
- Water:Public
- Sewer:Public Sewer
Finances and disclosures
- Price:$359,900
- Price per sq. ft.:$119.37
- Tax amount:$5,950 (2024)
New listings near 642 Anhinga Drive
- New
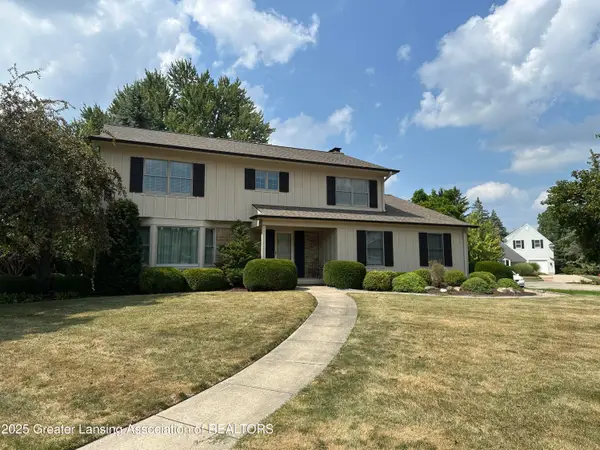 $498,000Active4 beds 3 baths2,915 sq. ft.
$498,000Active4 beds 3 baths2,915 sq. ft.921 Northgate Drive, East Lansing, MI 48823
MLS# 290574Listed by: COLDWELL BANKER PROFESSIONALS-E.L. - Open Wed, 4 to 7pmNew
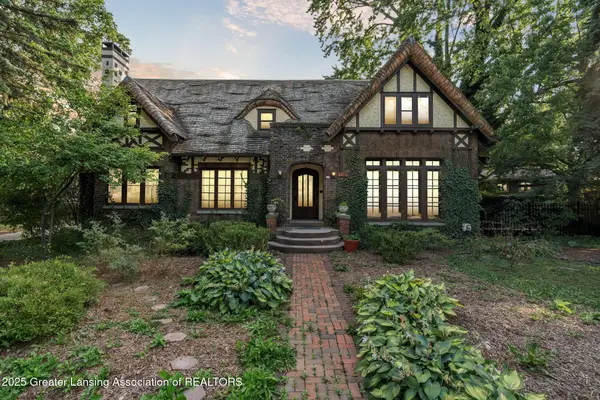 $399,900Active4 beds 5 baths5,004 sq. ft.
$399,900Active4 beds 5 baths5,004 sq. ft.1107 W Grand River Avenue, East Lansing, MI 48823
MLS# 290564Listed by: RE/MAX REAL ESTATE PROFESSIONALS - New
 $260,000Active3 beds 2 baths1,728 sq. ft.
$260,000Active3 beds 2 baths1,728 sq. ft.16092 Center Road Road, East Lansing, MI 48823
MLS# 25041658Listed by: EXP REALTY, LLC - New
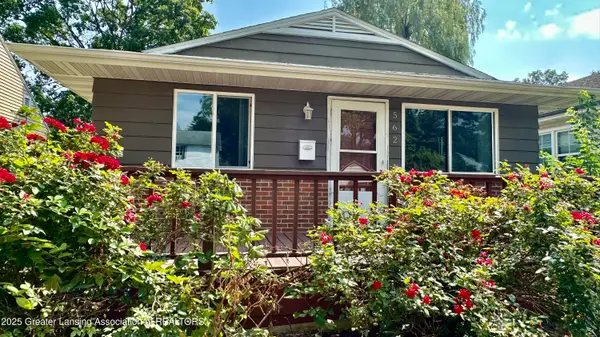 $270,000Active3 beds 2 baths1,920 sq. ft.
$270,000Active3 beds 2 baths1,920 sq. ft.562 Virginia Avenue, East Lansing, MI 48823
MLS# 290536Listed by: EXIT REALTY HOME PARTNERS - New
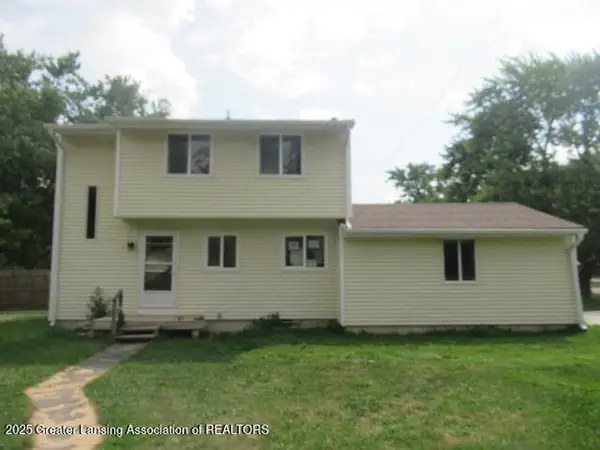 $150,000Active3 beds 2 baths1,080 sq. ft.
$150,000Active3 beds 2 baths1,080 sq. ft.3190 E Lake Lansing Road, East Lansing, MI 48823
MLS# 290511Listed by: RE/MAX REAL ESTATE PROFESSIONALS - New
 $339,900Active4 beds 4 baths2,184 sq. ft.
$339,900Active4 beds 4 baths2,184 sq. ft.3977 Stirrup Street, East Lansing, MI 48823
MLS# 290514Listed by: RE/MAX REAL ESTATE PROFESSIONALS - New
 $270,000Active3 beds 3 baths2,301 sq. ft.
$270,000Active3 beds 3 baths2,301 sq. ft.2666 Heather Drive, East Lansing, MI 48823
MLS# 290483Listed by: RE/MAX REAL ESTATE PROFESSIONALS - New
 $229,900Active4 beds 2 baths1,600 sq. ft.
$229,900Active4 beds 2 baths1,600 sq. ft.5117 Jo Don Drive, East Lansing, MI 48823
MLS# 290470Listed by: ALL STAR REALTY - New
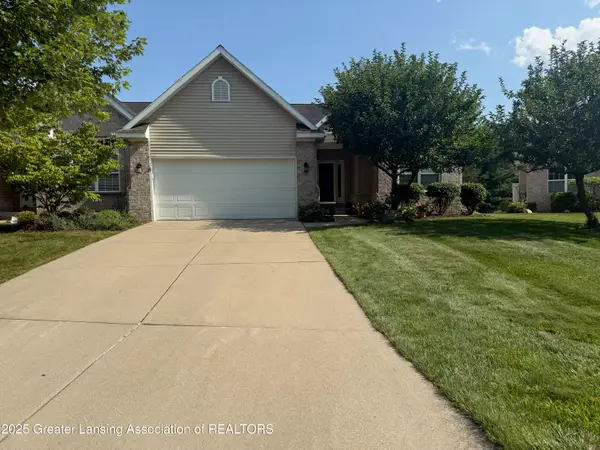 $469,000Active3 beds 3 baths2,700 sq. ft.
$469,000Active3 beds 3 baths2,700 sq. ft.5162 Sapphire Circle, East Lansing, MI 48823
MLS# 290463Listed by: KELLER WILLIAMS REALTY LANSING - New
 $507,900Active4 beds 4 baths3,539 sq. ft.
$507,900Active4 beds 4 baths3,539 sq. ft.1014 Southlawn Avenue, East Lansing, MI 48823
MLS# 290446Listed by: RE/MAX REAL ESTATE PROFESSIONALS
