6445 Highland Ridge Drive, East Lansing, MI 48823
Local realty services provided by:ERA Reardon Realty
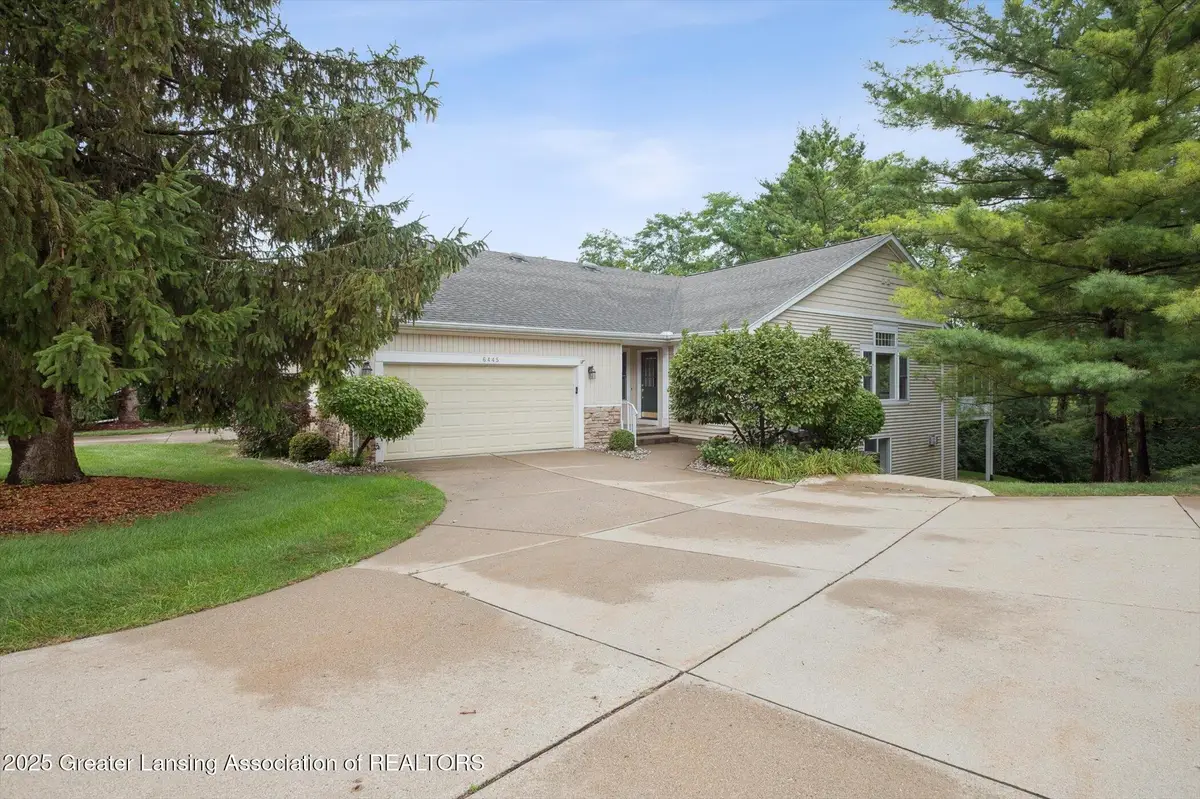


6445 Highland Ridge Drive,East Lansing, MI 48823
$334,900
- 4 Beds
- 3 Baths
- 2,203 sq. ft.
- Condominium
- Active
Listed by:hbb realtors
Office:re/max real estate professionals
MLS#:290635
Source:MI_GLAR
Price summary
- Price:$334,900
- Price per sq. ft.:$133
- Monthly HOA dues:$160
About this home
Welcome to 6445 Highland Ridge. This inviting 4 bedroom, 2.5 bath condo offers the perfect blend of style, comfort and convenience in the highly sought after Timber Ridge neighborhood. You can walk to the first tee at Timber Ridge golf course and enjoy this friendly and popular community. A sun filled vaulted living room with gas fireplace is adjacent to the dining room, which connects to the kitchen through a large pass through. Soft soothing colors make the space inviting -- this home has been extremely well maintained! A great floor plan for both entertaining and everyday living. The living room also opens to the large 3 season room with beautiful wooded views through all the seasons. The sunny island kitchen has plenty of counter and storage space. The primary bedroom also has a vaulted ceiling and features an ensuite bath with a walk-in shower and closet. A second bedroom on the main floor is currently used as an office. The first-floor half bath is also home to the washer and dryer for complete one floor living. The walkout lower level features a family room with 2nd gas fireplace, two bedrooms a second full bath. You'll have plenty of room for guests and grandchildren, or to create a craft room or library. Low monthly fee of $160 covers lawn, trash, snow removal, spring and fall cleanup and sprinkler opening and closing. Roof replaced in 2024. The 2 car garage has a covered walkway to the front door. Occupancy at close!
Contact an agent
Home facts
- Year built:1999
- Listing Id #:290635
- Added:1 day(s) ago
- Updated:August 20, 2025 at 11:46 PM
Rooms and interior
- Bedrooms:4
- Total bathrooms:3
- Full bathrooms:2
- Half bathrooms:1
- Living area:2,203 sq. ft.
Heating and cooling
- Cooling:Central Air
- Heating:Forced Air, Heating, Natural Gas
Structure and exterior
- Roof:Shingle
- Year built:1999
- Building area:2,203 sq. ft.
- Lot area:0.16 Acres
Utilities
- Water:Public
- Sewer:Public Sewer
Finances and disclosures
- Price:$334,900
- Price per sq. ft.:$133
- Tax amount:$4,348 (2024)
New listings near 6445 Highland Ridge Drive
- New
 $299,999Active4.99 Acres
$299,999Active4.99 Acres16736 Towar Avenue, East Lansing, MI 48823
MLS# 25042404Listed by: RE/MAX REAL ESTATE PROFESSIONALS - New
 $509,900Active4 beds 4 baths2,802 sq. ft.
$509,900Active4 beds 4 baths2,802 sq. ft.353 Division Street, East Lansing, MI 48823
MLS# 290604Listed by: FREEDOMRE - Open Sat, 1:30 to 3pmNew
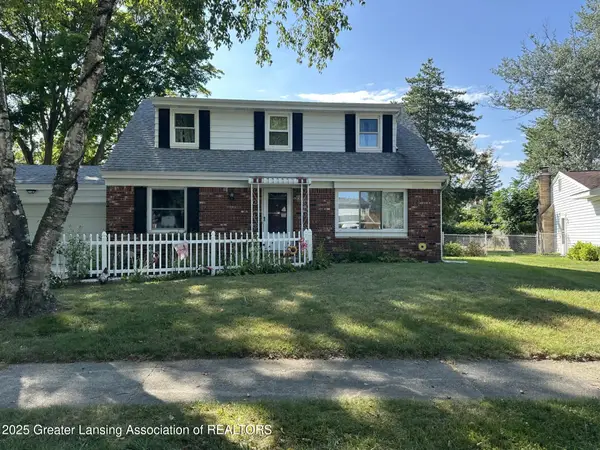 $279,900Active4 beds 2 baths2,249 sq. ft.
$279,900Active4 beds 2 baths2,249 sq. ft.1923 Brandywine Drive, East Lansing, MI 48823
MLS# 290589Listed by: COLDWELL BANKER PROFESSIONALS-E.L. - New
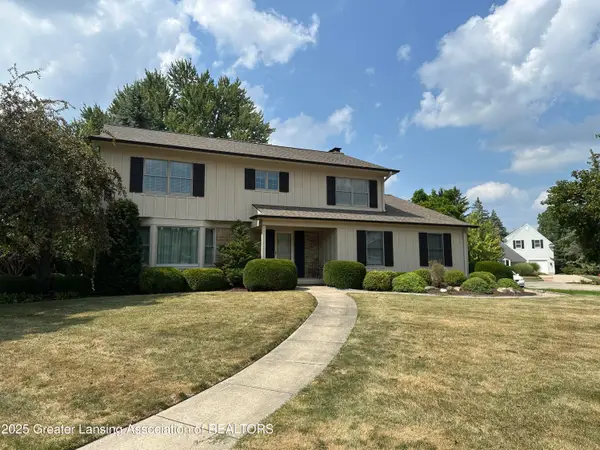 $498,000Active4 beds 3 baths2,915 sq. ft.
$498,000Active4 beds 3 baths2,915 sq. ft.921 Northgate Drive, East Lansing, MI 48823
MLS# 290574Listed by: COLDWELL BANKER PROFESSIONALS-E.L. - Open Thu, 4 to 7pmNew
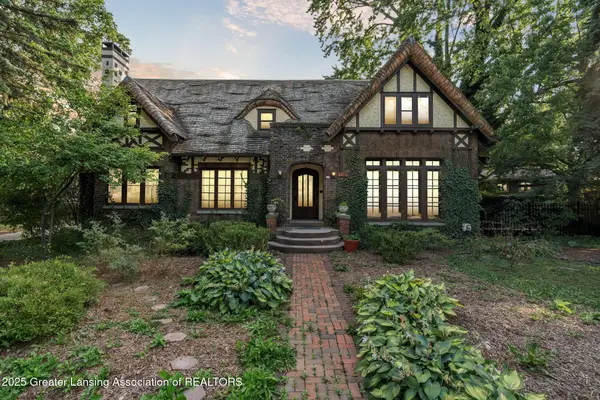 $399,900Active4 beds 5 baths5,004 sq. ft.
$399,900Active4 beds 5 baths5,004 sq. ft.1107 W Grand River Avenue, East Lansing, MI 48823
MLS# 290564Listed by: RE/MAX REAL ESTATE PROFESSIONALS - New
 $260,000Active3 beds 2 baths1,728 sq. ft.
$260,000Active3 beds 2 baths1,728 sq. ft.16092 Center Road Road, East Lansing, MI 48823
MLS# 25041658Listed by: EXP REALTY, LLC - New
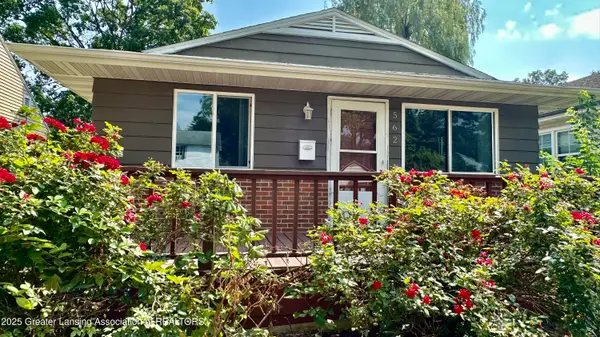 $270,000Active3 beds 2 baths1,920 sq. ft.
$270,000Active3 beds 2 baths1,920 sq. ft.562 Virginia Avenue, East Lansing, MI 48823
MLS# 290536Listed by: EXIT REALTY HOME PARTNERS - New
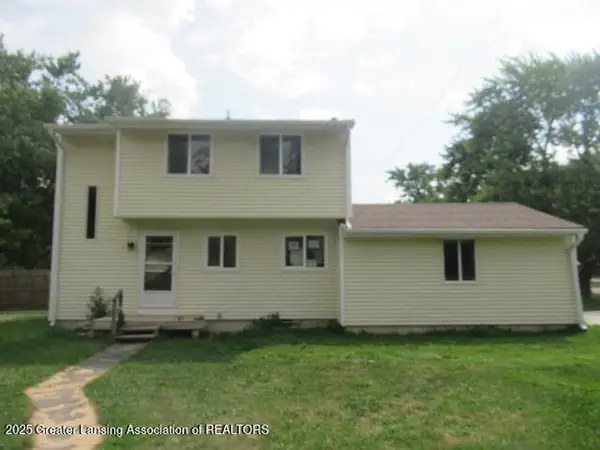 $150,000Active3 beds 2 baths1,080 sq. ft.
$150,000Active3 beds 2 baths1,080 sq. ft.3190 E Lake Lansing Road, East Lansing, MI 48823
MLS# 290511Listed by: RE/MAX REAL ESTATE PROFESSIONALS - New
 $339,900Active4 beds 4 baths2,184 sq. ft.
$339,900Active4 beds 4 baths2,184 sq. ft.3977 Stirrup Street, East Lansing, MI 48823
MLS# 290514Listed by: RE/MAX REAL ESTATE PROFESSIONALS
