710 Gainsborough Drive, East Lansing, MI 48823
Local realty services provided by:ERA Reardon Realty

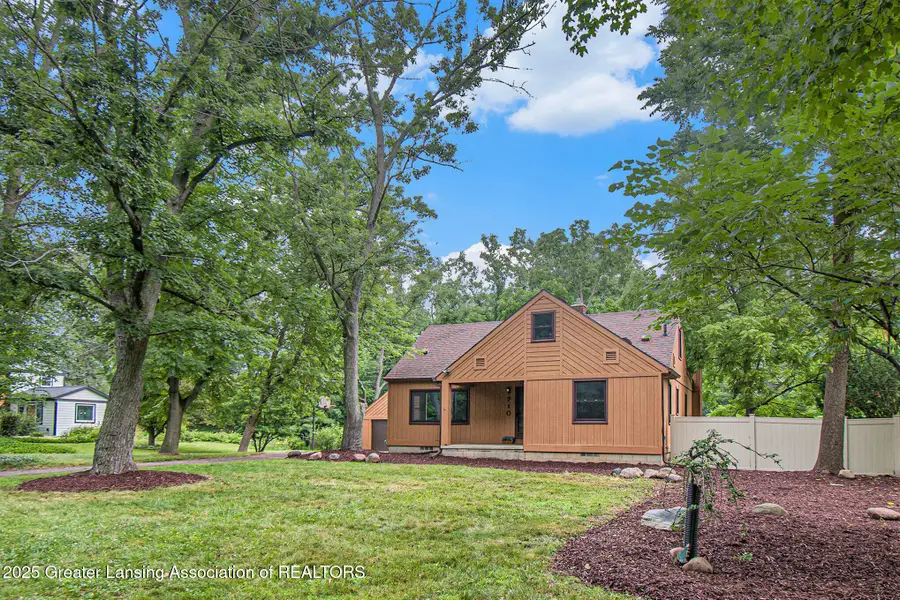

Listed by:amie brown
Office:coldwell banker professionals-e.l.
MLS#:288376
Source:MI_GLAR
Price summary
- Price:$354,900
- Price per sq. ft.:$104.38
About this home
Take a Second Look!
This beautifully maintained 5-bedroom, 3-bath home is ideally located near Frandor, Eastwood Towne Center, and downtown East Lansing—offering both charm and functionality. Recent updates include a $10K price reduction, $4,500 in landscaping, and fresh main-level paint.
Inside, the formal living room flows into the dining area, perfect for gatherings. The main floor features two bedrooms and an updated full bath. The kitchen boasts granite counters, stainless steel appliances, and a pantry, opening to a cozy family room with a wood-burning fireplace, built-ins, and an informal dining space. Step out to the screened-in porch and enjoy Michigan's seasons.
Upstairs, you'll find two more bedrooms and another full bath, including a spacious primary suite.... with an adjoining sitting room or home office.
The finished lower level offers a large rec area, a generous 5th bedroom with private full bath, laundry room, and abundant storage.
Out back, the fenced yard is perfect for pets, play, or gardening, and the 2-car garage and shed adds plenty of storage.
Don't miss this versatile, inviting home in a fantastic location!
Contact an agent
Home facts
- Year built:1950
- Listing Id #:288376
- Added:87 day(s) ago
- Updated:August 18, 2025 at 06:49 PM
Rooms and interior
- Bedrooms:5
- Total bathrooms:3
- Full bathrooms:3
- Living area:2,209 sq. ft.
Heating and cooling
- Cooling:Central Air
- Heating:Forced Air, Heating, Natural Gas
Structure and exterior
- Roof:Shingle
- Year built:1950
- Building area:2,209 sq. ft.
- Lot area:0.34 Acres
Schools
- Elementary school:Pinecrest School
Utilities
- Water:Public, Water Connected
- Sewer:Public Sewer
Finances and disclosures
- Price:$354,900
- Price per sq. ft.:$104.38
- Tax amount:$7,688 (2024)
New listings near 710 Gainsborough Drive
- New
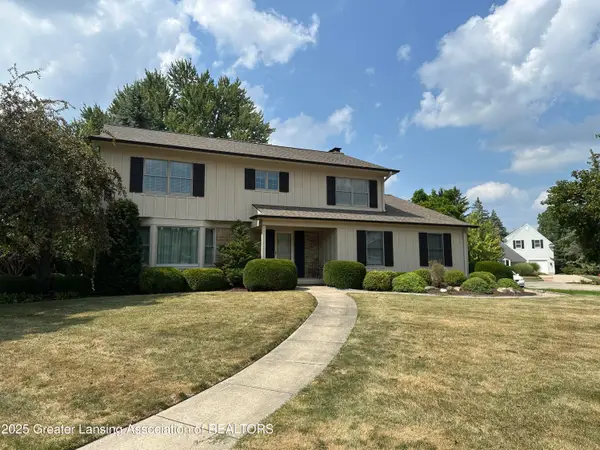 $498,000Active4 beds 3 baths2,915 sq. ft.
$498,000Active4 beds 3 baths2,915 sq. ft.921 Northgate Drive, East Lansing, MI 48823
MLS# 290574Listed by: COLDWELL BANKER PROFESSIONALS-E.L. - Open Wed, 4 to 7pmNew
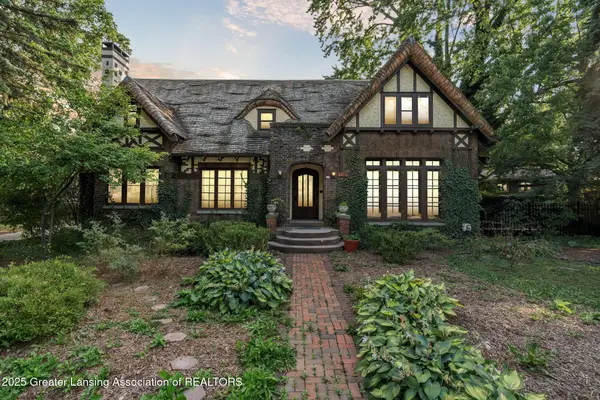 $399,900Active4 beds 5 baths5,004 sq. ft.
$399,900Active4 beds 5 baths5,004 sq. ft.1107 W Grand River Avenue, East Lansing, MI 48823
MLS# 290564Listed by: RE/MAX REAL ESTATE PROFESSIONALS - New
 $260,000Active3 beds 2 baths1,728 sq. ft.
$260,000Active3 beds 2 baths1,728 sq. ft.16092 Center Road Road, East Lansing, MI 48823
MLS# 25041658Listed by: EXP REALTY, LLC - New
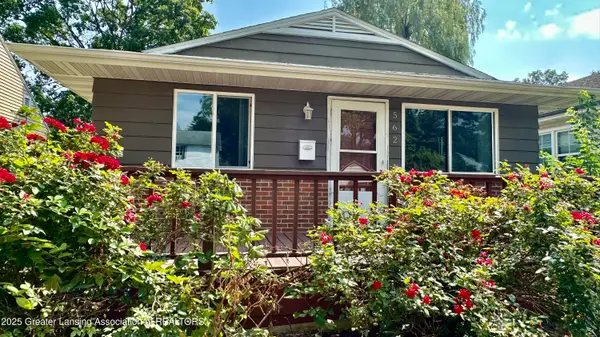 $270,000Active3 beds 2 baths1,920 sq. ft.
$270,000Active3 beds 2 baths1,920 sq. ft.562 Virginia Avenue, East Lansing, MI 48823
MLS# 290536Listed by: EXIT REALTY HOME PARTNERS - New
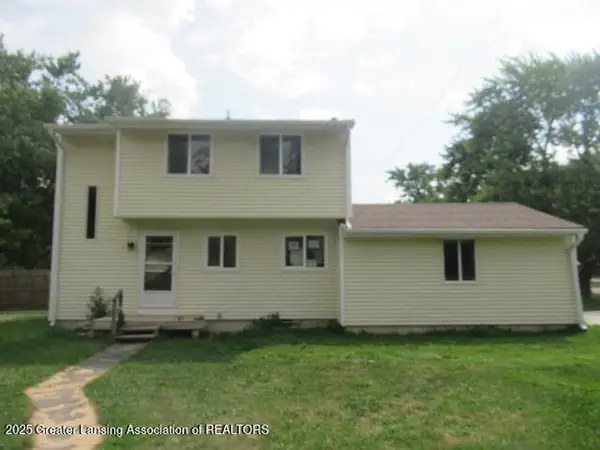 $150,000Active3 beds 2 baths1,080 sq. ft.
$150,000Active3 beds 2 baths1,080 sq. ft.3190 E Lake Lansing Road, East Lansing, MI 48823
MLS# 290511Listed by: RE/MAX REAL ESTATE PROFESSIONALS - New
 $339,900Active4 beds 4 baths2,184 sq. ft.
$339,900Active4 beds 4 baths2,184 sq. ft.3977 Stirrup Street, East Lansing, MI 48823
MLS# 290514Listed by: RE/MAX REAL ESTATE PROFESSIONALS - New
 $270,000Active3 beds 3 baths2,301 sq. ft.
$270,000Active3 beds 3 baths2,301 sq. ft.2666 Heather Drive, East Lansing, MI 48823
MLS# 290483Listed by: RE/MAX REAL ESTATE PROFESSIONALS - New
 $229,900Active4 beds 2 baths1,600 sq. ft.
$229,900Active4 beds 2 baths1,600 sq. ft.5117 Jo Don Drive, East Lansing, MI 48823
MLS# 290470Listed by: ALL STAR REALTY - New
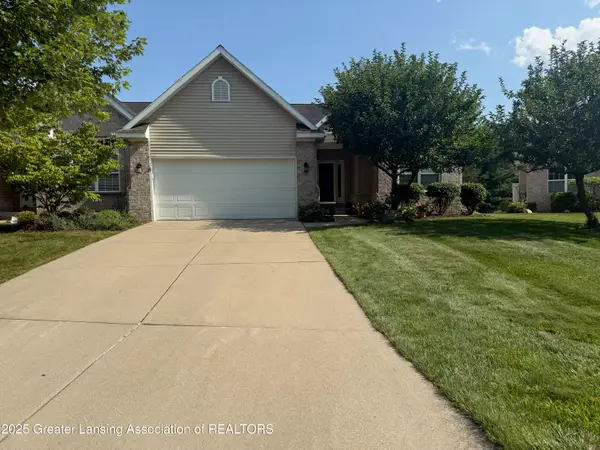 $469,000Active3 beds 3 baths2,700 sq. ft.
$469,000Active3 beds 3 baths2,700 sq. ft.5162 Sapphire Circle, East Lansing, MI 48823
MLS# 290463Listed by: KELLER WILLIAMS REALTY LANSING - New
 $507,900Active4 beds 4 baths3,539 sq. ft.
$507,900Active4 beds 4 baths3,539 sq. ft.1014 Southlawn Avenue, East Lansing, MI 48823
MLS# 290446Listed by: RE/MAX REAL ESTATE PROFESSIONALS
