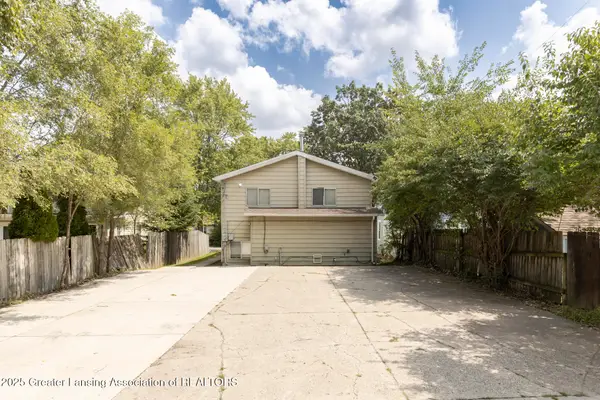728 Audubon Road, East Lansing, MI 48823
Local realty services provided by:ERA Reardon Realty
Listed by:hbb realtors
Office:re/max real estate professionals
MLS#:287449
Source:MI_GLAR
Price summary
- Price:$975,000
- Price per sq. ft.:$201.99
About this home
*****Welcome to 728 Audubon Road***** Craftsmanship at its finest is evident in every detail of this 1929 English Tudor Revival designed by the Bowd and Munson architecture firm. This 5 bedroom, 6 bath, 4,227 square foot home on .61 acres, on one of the largest lots in Glen Cairn, is a peaceful oasis, yet steps to downtown East Lansing and the MSU campus.
The main floor features a grand staircase and large rooms with high ceilings and beautiful plaster work, accented by lead glass windows, hard wood and slate floors. The large Dining Room features a wall of windows looking out to the back gardens and will comfortably seat your family and guests. The Living Room is bright and welcoming with three walls of windows and a carved stone fireplace, a perfect place for family time and for entertaining. The library is adorned with a hand painted ornate botanical plaster ceiling, paneled mahogany walls and a bookcase. The butler's pantry, or breakfast room, has a wall of built-in cabinets with lead glass doors and room for a breakfast table. The kitchen has been updated including a Bertazzoni oven and microwave, a Fisher & Paykel refrigerator, stone counter tops and has been returned to the original Monet blue colored cabinets. The second floor has five bedrooms and four full bathrooms. The three primary bedrooms have ensuite bathrooms. The "maid's wing" has two bedrooms with a shared bathroom. In the lower level, the family room has a wet bar, large fireplace and terrazzo floor. An all-purpose room, powder room, laundry room, wine cellar and a large storage area round out the lower level.
Over the last 12 years this Grand Lady has undergone significant renovation, bringing her into the 21st century while maintaining the historical architecture, including a new roof, new boiler, and the replacement of 28 windows. On the second floor four full bathrooms were taken down to the studs and the plumbing and the electrical were extensively updated throughout the house. Central air conditioning on the second floor was installed. A whole house generator was added and so much more. Outside, extensive tuck pointing has been done by an historical restoration expert. The yard features gardens, a pond, stream, gazebo and shed, and a French drain system integrated into the landscaping. The property also has landscape lighting and an irrigation system.
The Audubon House has been a home to movie stars, secret agents, doctors, lawyers and business owners. With its classic architectural details, a 2-car attached garage, and breathtaking outdoor living spaces, this is a rare opportunity to own a truly expectational home in an enchanting setting.
Contact an agent
Home facts
- Year built:1929
- Listing ID #:287449
- Added:167 day(s) ago
- Updated:October 02, 2025 at 03:41 PM
Rooms and interior
- Bedrooms:5
- Total bathrooms:6
- Full bathrooms:4
- Half bathrooms:2
- Living area:4,227 sq. ft.
Heating and cooling
- Cooling:Central Air, Wall/Window Unit(s)
- Heating:Heating, Hot Water, Natural Gas
Structure and exterior
- Roof:Shingle
- Year built:1929
- Building area:4,227 sq. ft.
- Lot area:0.6 Acres
Utilities
- Water:Public
- Sewer:Public Sewer
Finances and disclosures
- Price:$975,000
- Price per sq. ft.:$201.99
- Tax amount:$15,634 (2024)
New listings near 728 Audubon Road
- New
 $369,900Active3 beds 2 baths1,524 sq. ft.
$369,900Active3 beds 2 baths1,524 sq. ft.600 Albert Avenue #406, East Lansing, MI 48823
MLS# 291676Listed by: MUSSELMAN REALTY COMPANY - New
 $289,900Active3 beds 2 baths2,640 sq. ft.
$289,900Active3 beds 2 baths2,640 sq. ft.2158 Coolidge Road, East Lansing, MI 48823
MLS# 291671Listed by: COLDWELL BANKER PROFESSIONALS -OKEMOS - New
 $419,800Active4 beds 3 baths2,384 sq. ft.
$419,800Active4 beds 3 baths2,384 sq. ft.16930 Broadview Drive, East Lansing, MI 48823
MLS# 291669Listed by: WHITE PINE SOTHEBY'S INTERNATIONAL REALTY - New
 $395,000Active7 beds 2 baths1,920 sq. ft.
$395,000Active7 beds 2 baths1,920 sq. ft.509 Cornell Avenue, East Lansing, MI 48823
MLS# 291661Listed by: RE/MAX REAL ESTATE PROFESSIONALS - New
 $169,900Active3 beds 2 baths1,922 sq. ft.
$169,900Active3 beds 2 baths1,922 sq. ft.5403 Wild Oak Drive, East Lansing, MI 48823
MLS# 291662Listed by: RE/MAX REAL ESTATE PROFESSIONALS - New
 $550,000Active-- beds -- baths
$550,000Active-- beds -- baths341/343 Bailey Street, East Lansing, MI 48823
MLS# 291658Listed by: RE/MAX REAL ESTATE PROFESSIONALS - New
 $550,000Active-- beds -- baths
$550,000Active-- beds -- baths541/543 Forest Street, East Lansing, MI 48823
MLS# 291653Listed by: RE/MAX REAL ESTATE PROFESSIONALS - Open Sun, 12 to 1:30pmNew
 $419,900Active3 beds 2 baths1,560 sq. ft.
$419,900Active3 beds 2 baths1,560 sq. ft.904 Sunset Lane, East Lansing, MI 48823
MLS# 291614Listed by: FIVE STAR REAL ESTATE - LANSING - New
 $229,900Active3 beds 1 baths1,324 sq. ft.
$229,900Active3 beds 1 baths1,324 sq. ft.1653 Ann Street, East Lansing, MI 48823
MLS# 291610Listed by: INSPIRED HOME LLC - Open Sun, 11am to 12:30pmNew
 $349,900Active3 beds 3 baths1,597 sq. ft.
$349,900Active3 beds 3 baths1,597 sq. ft.6072 Hart Street, East Lansing, MI 48823
MLS# 291583Listed by: IMPACT REAL ESTATE
