826 Michigan Avenue, East Lansing, MI 48823
Local realty services provided by:ERA Reardon Realty
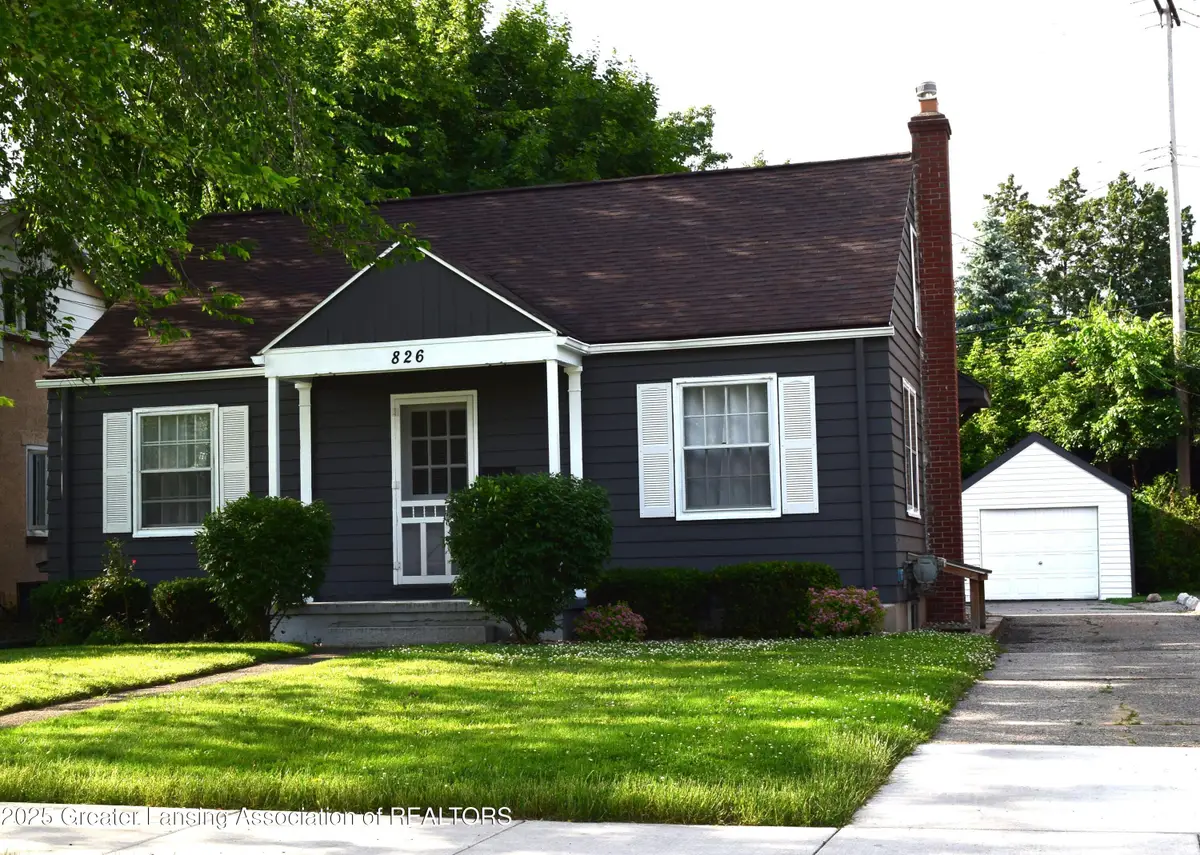

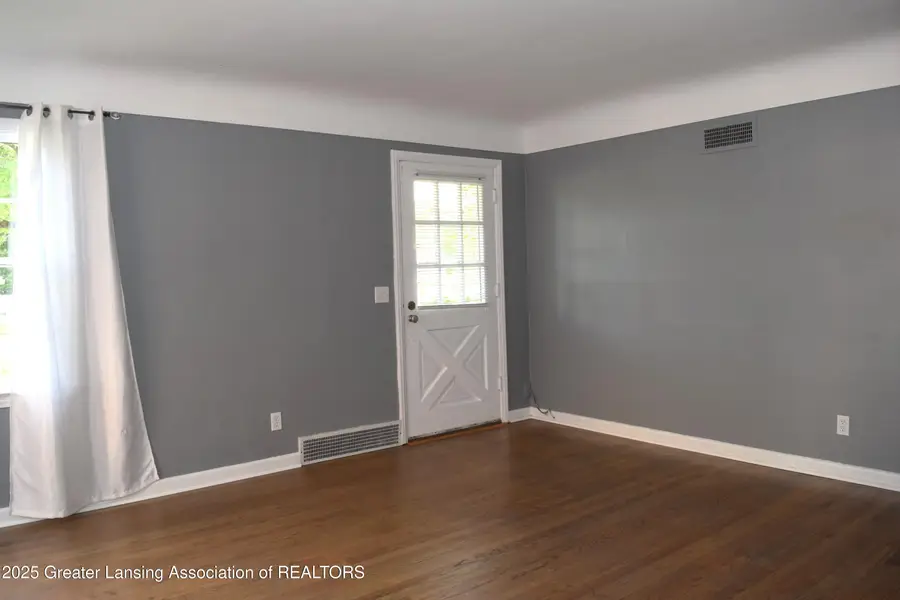
826 Michigan Avenue,East Lansing, MI 48823
$220,000
- 3 Beds
- 2 Baths
- 844 sq. ft.
- Single family
- Pending
Listed by:janet munn
Office:berkshire hathaway homeservices
MLS#:289177
Source:MI_GLAR
Price summary
- Price:$220,000
- Price per sq. ft.:$130.33
About this home
If you're looking for a 3 bedroom 2 full bath updated home close to MSU and downtown E. Lansing, this is it! The current owners have done an amazing job! Step inside the front door to a bright and sunny living room with hardwood floors, large windows and neutral wall color. The kitchen was all redone including moving the side door to the back of the house to create bigger & better kitchen space. Pristine white cabinetry, concrete counters, stainless steel appliances, subway back splash, rich wood look laminate flooring. There's room for stools at the breakfast bar. Out the backdoor onto a spacious deck with steps to the backyard and detached garage. Plenty of room for a grill and a game of volleyball! 2 bedrooms on the main floor, each with 2 walls of windows, hardwood floors & good sized closets. Both rooms have ceiling fans. The main bathroom has a tub-shower combination, white subway tile surround & walls, ceramic floor & pedestal sink. Upstairs is a 3rd bedroom that runs the full length of the house. Room for a bedroom and sitting or TV area. Under eve storage and large clothes closet. The basement is divided with a 30 ft. recreation room that has 2 egress windows. A study or exercise room with glass block window. 2nd full 3-pc. bath with ceramic step-in shower. Top quality vinyl wood-look flooring throughout. The laundry area (washer & dryer stay) is large enough for storage. There is a door to a short stairway and a Bilco door to the backyard. So convenient for moving furniture & appliances in & out! Additional updates & features include: Roof-10 years, 90+ furnace-4 years, windows are original but all have newer storm windows & screens. Central air conditioning. All interior doors have been replaced with 6-panel white composite doors. The house has wood siding and was recently painted. The garage siding is vinyl & was also painted. Newer backdoor & adjacent side windows. Easy in & out on MI Ave with long driveway and large backyard turnaround. Come see for yourself!
Contact an agent
Home facts
- Year built:1941
- Listing Id #:289177
- Added:55 day(s) ago
- Updated:July 19, 2025 at 07:25 AM
Rooms and interior
- Bedrooms:3
- Total bathrooms:2
- Full bathrooms:2
- Living area:844 sq. ft.
Heating and cooling
- Cooling:Central Air
- Heating:Forced Air, Heating
Structure and exterior
- Roof:Shingle
- Year built:1941
- Building area:844 sq. ft.
- Lot area:0.14 Acres
Schools
- Elementary school:Glencairn School
Utilities
- Water:Public
- Sewer:Public Sewer
Finances and disclosures
- Price:$220,000
- Price per sq. ft.:$130.33
- Tax amount:$3,459 (2024)
New listings near 826 Michigan Avenue
- New
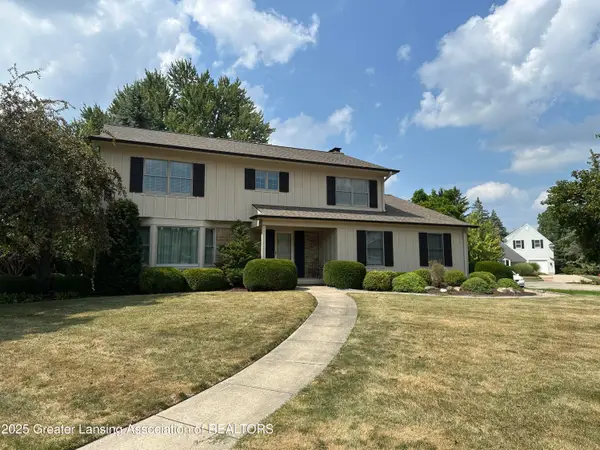 $498,000Active4 beds 3 baths2,915 sq. ft.
$498,000Active4 beds 3 baths2,915 sq. ft.921 Northgate Drive, East Lansing, MI 48823
MLS# 290574Listed by: COLDWELL BANKER PROFESSIONALS-E.L. - Open Wed, 4 to 7pmNew
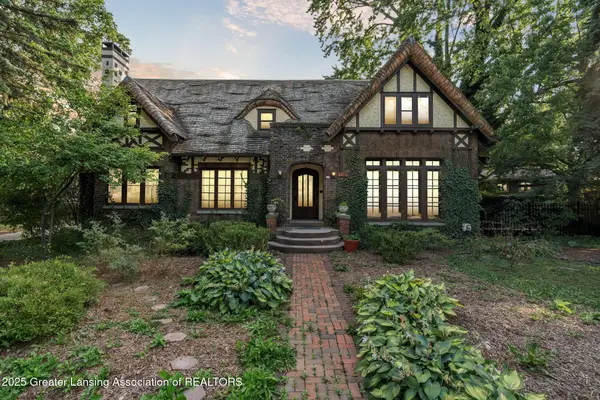 $399,900Active4 beds 5 baths5,004 sq. ft.
$399,900Active4 beds 5 baths5,004 sq. ft.1107 W Grand River Avenue, East Lansing, MI 48823
MLS# 290564Listed by: RE/MAX REAL ESTATE PROFESSIONALS - New
 $260,000Active3 beds 2 baths1,728 sq. ft.
$260,000Active3 beds 2 baths1,728 sq. ft.16092 Center Road Road, East Lansing, MI 48823
MLS# 25041658Listed by: EXP REALTY, LLC - New
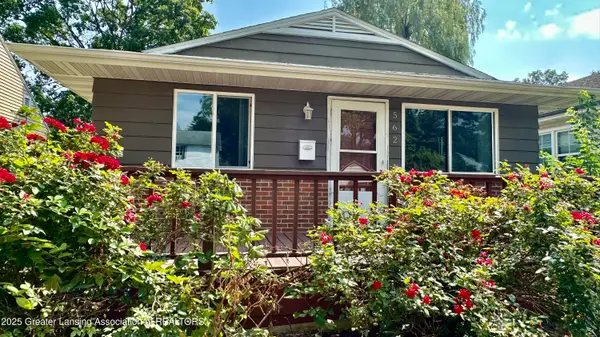 $270,000Active3 beds 2 baths1,920 sq. ft.
$270,000Active3 beds 2 baths1,920 sq. ft.562 Virginia Avenue, East Lansing, MI 48823
MLS# 290536Listed by: EXIT REALTY HOME PARTNERS - New
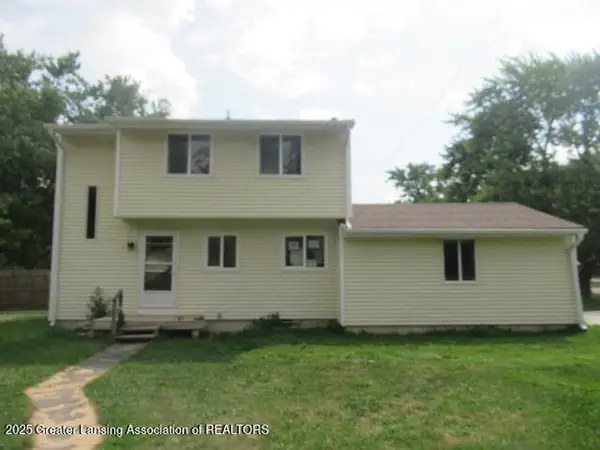 $150,000Active3 beds 2 baths1,080 sq. ft.
$150,000Active3 beds 2 baths1,080 sq. ft.3190 E Lake Lansing Road, East Lansing, MI 48823
MLS# 290511Listed by: RE/MAX REAL ESTATE PROFESSIONALS - New
 $339,900Active4 beds 4 baths2,184 sq. ft.
$339,900Active4 beds 4 baths2,184 sq. ft.3977 Stirrup Street, East Lansing, MI 48823
MLS# 290514Listed by: RE/MAX REAL ESTATE PROFESSIONALS - New
 $270,000Active3 beds 3 baths2,301 sq. ft.
$270,000Active3 beds 3 baths2,301 sq. ft.2666 Heather Drive, East Lansing, MI 48823
MLS# 290483Listed by: RE/MAX REAL ESTATE PROFESSIONALS - New
 $229,900Active4 beds 2 baths1,600 sq. ft.
$229,900Active4 beds 2 baths1,600 sq. ft.5117 Jo Don Drive, East Lansing, MI 48823
MLS# 290470Listed by: ALL STAR REALTY - New
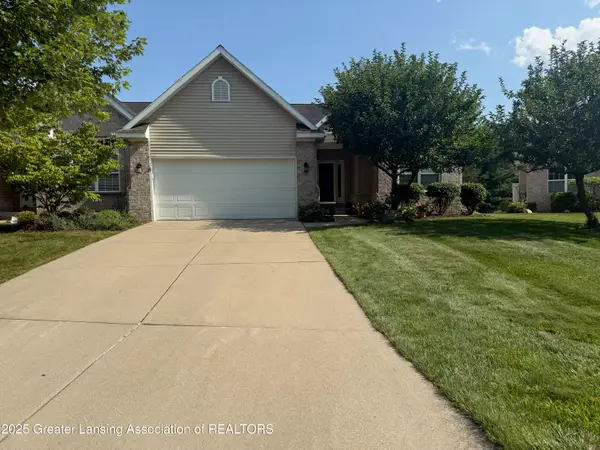 $469,000Active3 beds 3 baths2,700 sq. ft.
$469,000Active3 beds 3 baths2,700 sq. ft.5162 Sapphire Circle, East Lansing, MI 48823
MLS# 290463Listed by: KELLER WILLIAMS REALTY LANSING - New
 $507,900Active4 beds 4 baths3,539 sq. ft.
$507,900Active4 beds 4 baths3,539 sq. ft.1014 Southlawn Avenue, East Lansing, MI 48823
MLS# 290446Listed by: RE/MAX REAL ESTATE PROFESSIONALS
