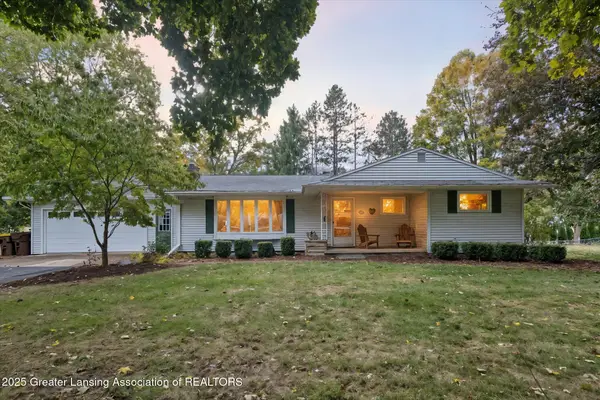6042 W Plains Road, Eaton Rapids, MI 48827
Local realty services provided by:ERA Reardon Realty
6042 W Plains Road,Eaton Rapids, MI 48827
$499,900
- 5 Beds
- 3 Baths
- 3,572 sq. ft.
- Single family
- Pending
Listed by: timothy sabrosky
Office: re/max real estate professionals
MLS#:291694
Source:MI_GLAR
Price summary
- Price:$499,900
- Price per sq. ft.:$139.95
About this home
Tucked away on just over ten acres, this remarkable home blends comfort, functionality, and the beauty of the outdoors. With five bedrooms and space designed for both everyday living and entertaining, it offers room to grow and adapt to every stage of life. At the heart of the home, the kitchen shines with granite countertops and a seamless flow into the living spaces, while a walk-out basement expands your possibilities with a second full kitchen, perfect for hosting large gatherings or creating a private retreat. Two primary bedrooms, including one that can serve as a full in-law suite, make multi-generational living easy and comfortable. Outside, the property feels like a private retreat. Two koi ponds add a sense of serenity, while wooded trails invite you to explore and connect with nature. It's not unusual to see deer and wild turkeys wander through, adding to the sense of peace and seclusion. The oversized three-car garage provides ample space for vehicles and storage, while the dream pole barn is ready for hobbies, equipment, or anything you've always wanted extra space for.
This is more than a home-it's a lifestyle. From quiet mornings by the pond to evenings filled with laughter in the spacious living areas, every detail of this property has been designed to bring together the best of country living with comfort and convenience.
Contact an agent
Home facts
- Year built:2000
- Listing ID #:291694
- Added:48 day(s) ago
- Updated:November 20, 2025 at 08:58 AM
Rooms and interior
- Bedrooms:5
- Total bathrooms:3
- Full bathrooms:3
- Living area:3,572 sq. ft.
Heating and cooling
- Cooling:Central Air, Multi Units
- Heating:Forced Air, Heating, Propane
Structure and exterior
- Roof:Shingle
- Year built:2000
- Building area:3,572 sq. ft.
- Lot area:10.01 Acres
Utilities
- Water:Water Connected, Well
- Sewer:Septic Tank
Finances and disclosures
- Price:$499,900
- Price per sq. ft.:$139.95
- Tax amount:$5,881 (2024)
New listings near 6042 W Plains Road
- New
 $279,000Active4 beds 3 baths2,960 sq. ft.
$279,000Active4 beds 3 baths2,960 sq. ft.201 W Broad Street, Eaton Rapids, MI 48827
MLS# 292569Listed by: RE/MAX REAL ESTATE PROFESSIONALS - New
 $225,000Active3 beds 1 baths1,676 sq. ft.
$225,000Active3 beds 1 baths1,676 sq. ft.5710 Houston Road, Eaton Rapids, MI 48827
MLS# 25057648Listed by: KEYMARK REALTY  $240,000Active3 beds 2 baths1,868 sq. ft.
$240,000Active3 beds 2 baths1,868 sq. ft.107 Kerry Street, Eaton Rapids, MI 48827
MLS# 292459Listed by: HOWARD HANNA REAL ESTATE EXECUTIVES $129,900Active3 beds 1 baths1,202 sq. ft.
$129,900Active3 beds 1 baths1,202 sq. ft.9469 Rossman Highway, Eaton Rapids, MI 48827
MLS# 292441Listed by: RE/MAX REAL ESTATE PROFESSIONALS $215,000Active3 beds 2 baths1,008 sq. ft.
$215,000Active3 beds 2 baths1,008 sq. ft.3863 Delano Drive, Eaton Rapids, MI 48827
MLS# 292434Listed by: EXIT GREAT LAKES REALTY $274,900Active3 beds 2 baths2,108 sq. ft.
$274,900Active3 beds 2 baths2,108 sq. ft.104 Kilkelly Street, Eaton Rapids, MI 48827
MLS# 25056615Listed by: REAL ESTATE WAREHOUSE L.L.C. $229,900Active3 beds 1 baths1,210 sq. ft.
$229,900Active3 beds 1 baths1,210 sq. ft.12333 Brown Road, Eaton Rapids, MI 48827
MLS# 292389Listed by: RE/MAX REAL ESTATE PROFESSIONALS $199,000Active3 beds 1 baths924 sq. ft.
$199,000Active3 beds 1 baths924 sq. ft.7291 Tucker Road, Eaton Rapids, MI 48827
MLS# 25056299Listed by: XSELL REALTY $140,000Active3 beds 1 baths1,450 sq. ft.
$140,000Active3 beds 1 baths1,450 sq. ft.329 W Knight Street, Eaton Rapids, MI 48827
MLS# 292320Listed by: DELONG AND CO. $287,500Active3 beds 2 baths1,686 sq. ft.
$287,500Active3 beds 2 baths1,686 sq. ft.716 Cumberland Drive, Eaton Rapids, MI 48827
MLS# 292179Listed by: ROSS & ASSOCIATES REALTORS, LLC
