618 Forest Street, Eaton Rapids, MI 48827
Local realty services provided by:ERA Reardon Realty
618 Forest Street,Eaton Rapids, MI 48827
$210,000
- 3 Beds
- 2 Baths
- 1,747 sq. ft.
- Single family
- Active
Listed by:tracey hernly & co.
Office:howard hanna real estate executives
MLS#:291995
Source:MI_GLAR
Price summary
- Price:$210,000
- Price per sq. ft.:$109.38
About this home
Welcome to 618 Forest Street! Enjoy peaceful views of the Grand River right from your back deck - perfect for morning coffee or evening sunsets. This 3-bedroom, 2-bath ranch offers an inviting floor plan with modern updates and a large fenced backyard, ideal for kids, pets, and weekend gatherings. Step inside to a bright, updated kitchen featuring stainless-steel appliances, warm oak cabinetry, and abundant counter space. The living room is cozy and full of natural light, creating a warm, welcoming atmosphere. Downstairs, the finished basement is ready for entertaining - complete with a recreation area large enough for a pool table, plus a full bathroom and multiple storage rooms. It's the perfect extension of your living space, offering flexibility for a home gym, game room, or media area. Outside, enjoy a spacious backyard with mature trees, a deck for grilling, and room for all your outdoor hobbies complete with a shed for additional storage. Recent updates include newer windows, furnace, water heater, and kitchen appliances, providing peace of mind for years to come. Located just a short walk from downtown Eaton Rapids, local restaurants and McArthur Park, this home offers a perfect blend of nature, community, and comfort. Don't miss your chance to make this your new home - call today to schedule your own private tour!
Contact an agent
Home facts
- Year built:1982
- Listing ID #:291995
- Added:12 day(s) ago
- Updated:October 25, 2025 at 03:03 PM
Rooms and interior
- Bedrooms:3
- Total bathrooms:2
- Full bathrooms:2
- Living area:1,747 sq. ft.
Heating and cooling
- Cooling:Central Air
- Heating:Forced Air, Heating, Natural Gas
Structure and exterior
- Roof:Shingle
- Year built:1982
- Building area:1,747 sq. ft.
- Lot area:0.26 Acres
Utilities
- Water:Public
- Sewer:Public Sewer
Finances and disclosures
- Price:$210,000
- Price per sq. ft.:$109.38
- Tax amount:$1,951 (2024)
New listings near 618 Forest Street
- New
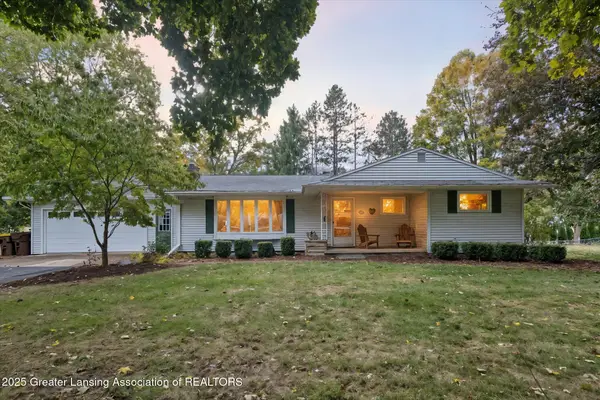 $309,900Active3 beds 2 baths1,686 sq. ft.
$309,900Active3 beds 2 baths1,686 sq. ft.716 Cumberland Drive, Eaton Rapids, MI 48827
MLS# 292179Listed by: ROSS & ASSOCIATES REALTORS, LLC - New
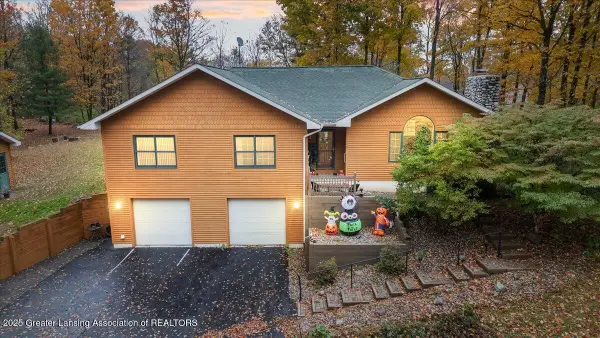 $399,900Active3 beds 3 baths2,776 sq. ft.
$399,900Active3 beds 3 baths2,776 sq. ft.10865 Barnes Road, Eaton Rapids, MI 48827
MLS# 292161Listed by: KELLER WILLIAMS REALTY LANSING - New
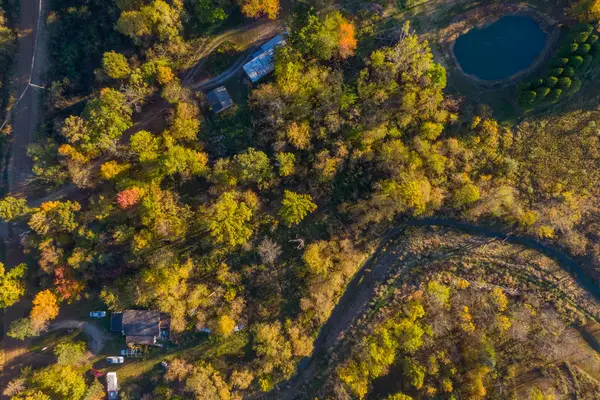 $120,000Active9.85 Acres
$120,000Active9.85 Acres8840 Houston Road, Eaton Rapids, MI 48827
MLS# 25054320Listed by: THE CHARLES REINHART COMPANY - New
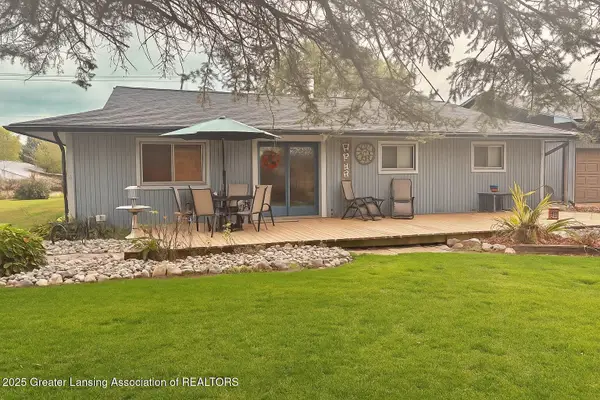 $420,000Active4 beds 2 baths2,816 sq. ft.
$420,000Active4 beds 2 baths2,816 sq. ft.6940 Mills Highway, Eaton Rapids, MI 48827
MLS# 292069Listed by: FIVE STAR REAL ESTATE - LANSING 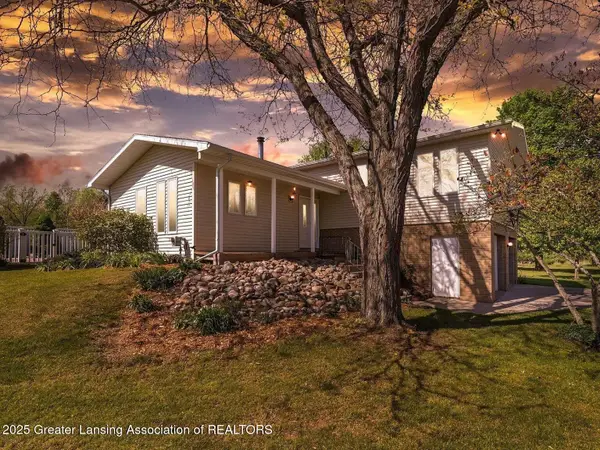 $389,900Pending3 beds 2 baths1,792 sq. ft.
$389,900Pending3 beds 2 baths1,792 sq. ft.472 S Waverly Road, Eaton Rapids, MI 48827
MLS# 292063Listed by: ADVANCED REAL ESTATE SOLUTIONS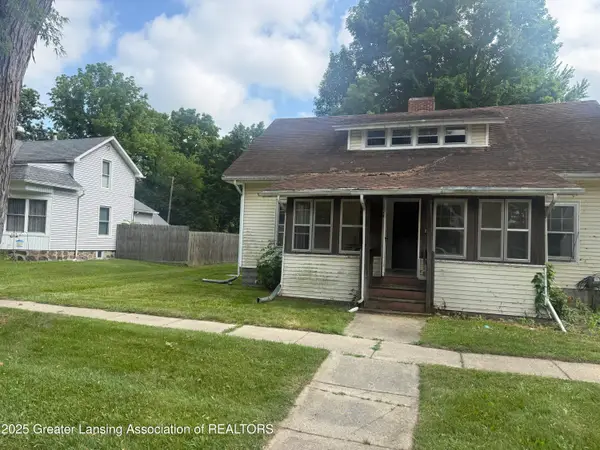 $110,000Pending4 beds 1 baths1,512 sq. ft.
$110,000Pending4 beds 1 baths1,512 sq. ft.224 S Holmes Street, Eaton Rapids, MI 48827
MLS# 292048Listed by: KELLER WILLIAMS REALTY LANSING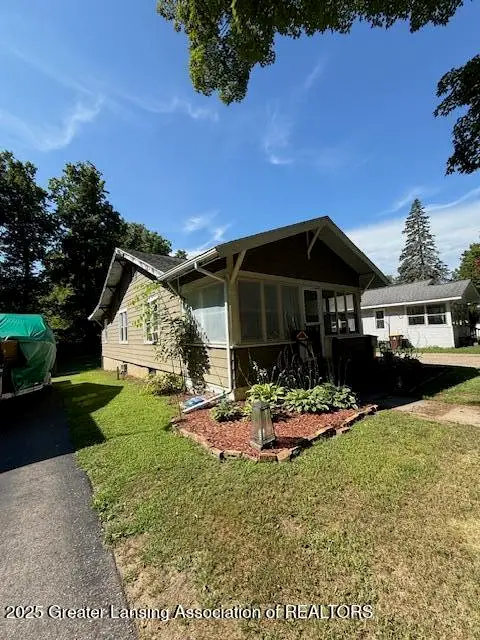 $120,000Active2 beds 1 baths1,105 sq. ft.
$120,000Active2 beds 1 baths1,105 sq. ft.210 Diana Street, Eaton Rapids, MI 48827
MLS# 292009Listed by: DELONG AND CO.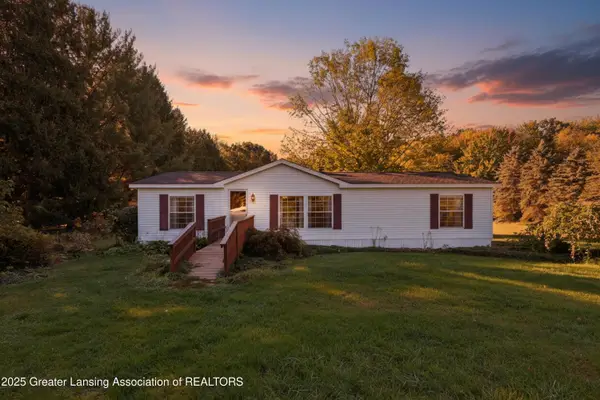 $189,900Active3 beds 2 baths1,404 sq. ft.
$189,900Active3 beds 2 baths1,404 sq. ft.7294 E 5 Point Highway, Eaton Rapids, MI 48827
MLS# 291961Listed by: ROSS & ASSOCIATES REALTORS, LLC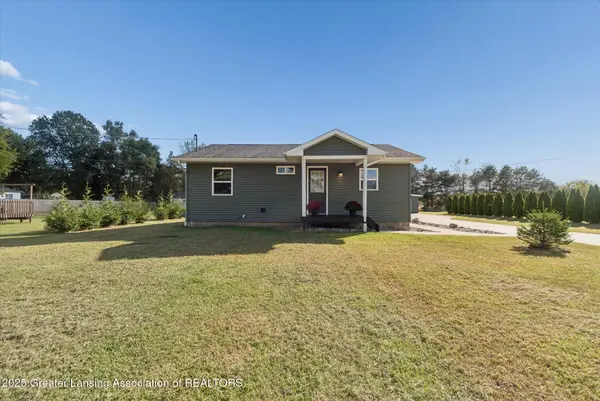 $260,000Active3 beds 2 baths1,501 sq. ft.
$260,000Active3 beds 2 baths1,501 sq. ft.7972 E Spicerville Highway, Eaton Rapids, MI 48827
MLS# 291951Listed by: KELLER WILLIAMS REALTY LANSING
