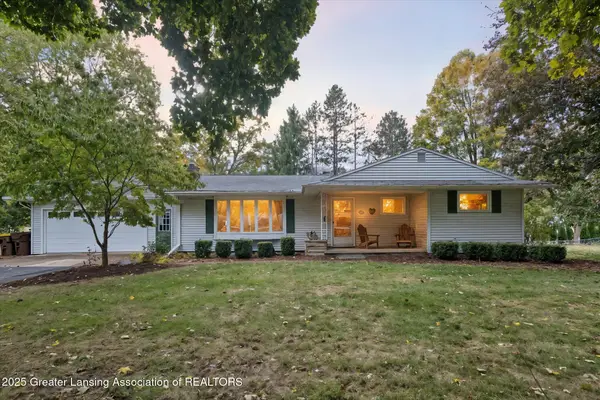6607 O'mara Drive, Eaton Rapids, MI 48827
Local realty services provided by:ERA Reardon Realty
6607 O'mara Drive,Eaton Rapids, MI 48827
$399,900
- 3 Beds
- 3 Baths
- 2,086 sq. ft.
- Single family
- Active
Listed by: joseph vitale
Office: century 21 affiliated
MLS#:291603
Source:MI_GLAR
Price summary
- Price:$399,900
- Price per sq. ft.:$95.85
- Monthly HOA dues:$29.17
About this home
Escape the Ordinary in this 2086 square foot 3 bed 3 bath walkout ranch home tucked away on over two peaceful acres. This custom-built builders home offers the perfect blend of comfort, elegance, and endless possibility. As you pull into the circle drive, you're welcomed by a gracious side-load garage and a home that exudes timeless curb appeal. Step through the formal entry, and you'll immediately notice the soaring cathedral ceilings and light-filled great room concept, a space that feels open, expansive, and completely inviting. The flow between the living room, dining area, and kitchen is effortless, making it perfect for both quiet mornings and lively gatherings. New carpet throughout most of home. The formal dining room offers an elegant space for hosting, while the chef's kitchen is a true standout, featuring cherry-stained cabinetry, quartz countertops, and abundant prep and storage space to elevate your everyday cooking experience. This 3-bedroom home includes two bedrooms with private ensuite baths and walk-in closets, offering flexibility for guests, multigenerational living, or a luxurious owner's retreat. A third full bath in the hallway serves guests and the main living area. Practicality meets function with a first-floor laundry/mudroom, ideally located between the garage entry and kitchen, keeping life organized and seamless. The possibilities truly expand with the full walkout basement, complete with egress windows and stubbed plumbing for a fourth bathroom. With the potential to double your living space, this lower level is a blank canvas, ready to become a home theater, guest suite, gym, or all of the above. Step outside to the covered rear porch and deck, your private retreat to unwind, dine al fresco, or take in the sights and sounds of nature surrounding you. Just minutes from town but worlds away from noise and stress, this home offers the best of both worlds: serene country living with everyday convenience. Generac whole-house generator. Homes like this are rare, especially with this level of space, quality, and potential. Come see why 6607 Omara Drive isn't just a home... it's the lifestyle you've been waiting for.
Contact an agent
Home facts
- Year built:2004
- Listing ID #:291603
- Added:49 day(s) ago
- Updated:November 18, 2025 at 04:29 PM
Rooms and interior
- Bedrooms:3
- Total bathrooms:3
- Full bathrooms:3
- Living area:2,086 sq. ft.
Heating and cooling
- Cooling:Central Air
- Heating:Forced Air, Heating, Propane
Structure and exterior
- Roof:Shingle
- Year built:2004
- Building area:2,086 sq. ft.
- Lot area:2.05 Acres
Utilities
- Water:Water Connected, Well
- Sewer:Septic Tank
Finances and disclosures
- Price:$399,900
- Price per sq. ft.:$95.85
- Tax amount:$3,868 (2024)
New listings near 6607 O'mara Drive
- New
 $279,000Active4 beds 3 baths2,960 sq. ft.
$279,000Active4 beds 3 baths2,960 sq. ft.201 W Broad Street, Eaton Rapids, MI 48827
MLS# 292569Listed by: RE/MAX REAL ESTATE PROFESSIONALS - New
 $225,000Active3 beds 1 baths1,676 sq. ft.
$225,000Active3 beds 1 baths1,676 sq. ft.5710 Houston Road, Eaton Rapids, MI 48827
MLS# 25057648Listed by: KEYMARK REALTY  $240,000Active3 beds 2 baths1,868 sq. ft.
$240,000Active3 beds 2 baths1,868 sq. ft.107 Kerry Street, Eaton Rapids, MI 48827
MLS# 292459Listed by: HOWARD HANNA REAL ESTATE EXECUTIVES $129,900Active3 beds 1 baths1,202 sq. ft.
$129,900Active3 beds 1 baths1,202 sq. ft.9469 Rossman Highway, Eaton Rapids, MI 48827
MLS# 292441Listed by: RE/MAX REAL ESTATE PROFESSIONALS $215,000Active3 beds 2 baths1,008 sq. ft.
$215,000Active3 beds 2 baths1,008 sq. ft.3863 Delano Drive, Eaton Rapids, MI 48827
MLS# 292434Listed by: EXIT GREAT LAKES REALTY $274,900Pending3 beds 2 baths2,108 sq. ft.
$274,900Pending3 beds 2 baths2,108 sq. ft.104 Kilkelly Street, Eaton Rapids, MI 48827
MLS# 25056615Listed by: REAL ESTATE WAREHOUSE L.L.C. $229,900Active3 beds 1 baths1,210 sq. ft.
$229,900Active3 beds 1 baths1,210 sq. ft.12333 Brown Road, Eaton Rapids, MI 48827
MLS# 292389Listed by: RE/MAX REAL ESTATE PROFESSIONALS $199,000Pending3 beds 1 baths924 sq. ft.
$199,000Pending3 beds 1 baths924 sq. ft.7291 Tucker Road, Eaton Rapids, MI 48827
MLS# 25056299Listed by: XSELL REALTY $140,000Active3 beds 1 baths1,450 sq. ft.
$140,000Active3 beds 1 baths1,450 sq. ft.329 W Knight Street, Eaton Rapids, MI 48827
MLS# 292320Listed by: DELONG AND CO. $294,900Active3 beds 2 baths1,686 sq. ft.
$294,900Active3 beds 2 baths1,686 sq. ft.716 Cumberland Drive, Eaton Rapids, MI 48827
MLS# 292179Listed by: ROSS & ASSOCIATES REALTORS, LLC
