944 Tyler Drive, Eaton Rapids, MI 48827
Local realty services provided by:ERA Reardon Realty
944 Tyler Drive,Eaton Rapids, MI 48827
$63,000
- 3 Beds
- 2 Baths
- 1,456 sq. ft.
- Mobile / Manufactured
- Active
Listed by:brock fletcher
Office:keller williams lansing
MLS#:25042621
Source:MI_GRAR
Price summary
- Price:$63,000
- Price per sq. ft.:$43.27
- Monthly HOA dues:$639
About this home
Discover the perfect blend of comfort and community at 944 Tyler Drive in Eaton Pine Village! This 3-bedroom, 2-bath home offers inviting living spaces, including a cozy wood-burning fireplace in the living room and a primary suite with a relaxing large bathtub and double vanity. Step outside to enjoy your private outdoor shed and then take advantage of everything Eaton Pine Village has to offer, brand-new inground pool opening in August 2025, dog park, playground, and a welcoming pet-friendly atmosphere.
Beyond your doorstep, Eaton Rapids is known for its scenic parks and natural beauty. From the picturesque island park in the center of town to the Grand River winding through the community, there are countless opportunities to enjoy the outdoors. With Lansing just 20 miles north, commuting is a breeze, while Eaton Rapids itself offers a slower pace of life, local amenities, and a unique small-town character you'll love coming home to. Home is located in a park and the purchase transaction is subject to the park's approval of the buyer. MCM 855-377-7368
Contact an agent
Home facts
- Year built:1997
- Listing ID #:25042621
- Added:70 day(s) ago
- Updated:October 31, 2025 at 03:22 PM
Rooms and interior
- Bedrooms:3
- Total bathrooms:2
- Full bathrooms:2
- Living area:1,456 sq. ft.
Heating and cooling
- Heating:Forced Air
Structure and exterior
- Year built:1997
- Building area:1,456 sq. ft.
Utilities
- Water:Public
Finances and disclosures
- Price:$63,000
- Price per sq. ft.:$43.27
New listings near 944 Tyler Drive
- New
 $140,000Active3 beds 1 baths1,450 sq. ft.
$140,000Active3 beds 1 baths1,450 sq. ft.329 W Knight Street, Eaton Rapids, MI 48827
MLS# 292320Listed by: DELONG AND CO. - New
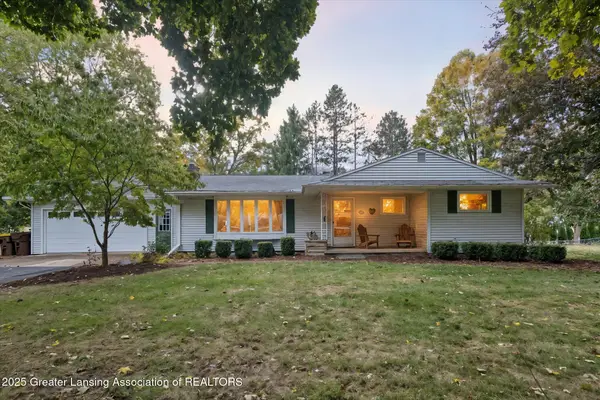 $309,900Active3 beds 2 baths1,686 sq. ft.
$309,900Active3 beds 2 baths1,686 sq. ft.716 Cumberland Drive, Eaton Rapids, MI 48827
MLS# 292179Listed by: ROSS & ASSOCIATES REALTORS, LLC - Open Sun, 12 to 2pmNew
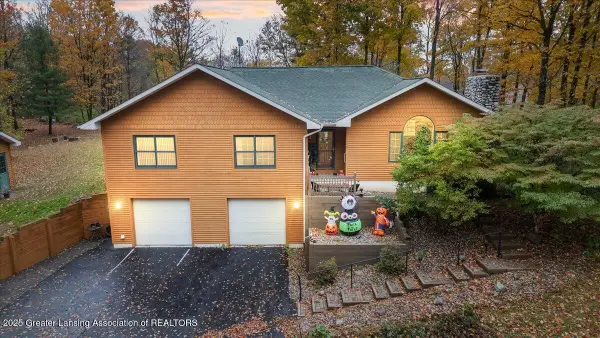 $389,900Active3 beds 3 baths2,776 sq. ft.
$389,900Active3 beds 3 baths2,776 sq. ft.10865 Barnes Road, Eaton Rapids, MI 48827
MLS# 292161Listed by: KELLER WILLIAMS REALTY LANSING - New
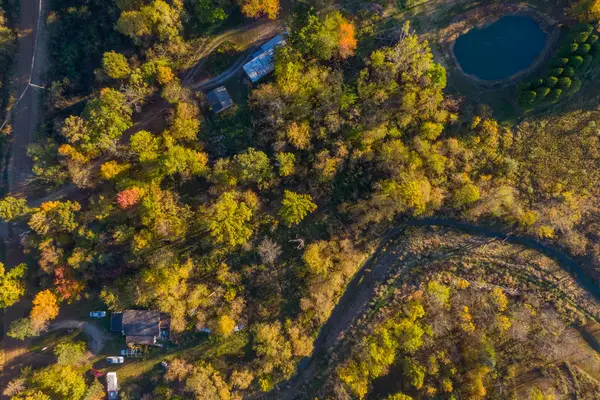 $120,000Active9.85 Acres
$120,000Active9.85 Acres8840 Houston Road, Eaton Rapids, MI 48827
MLS# 25054320Listed by: THE CHARLES REINHART COMPANY 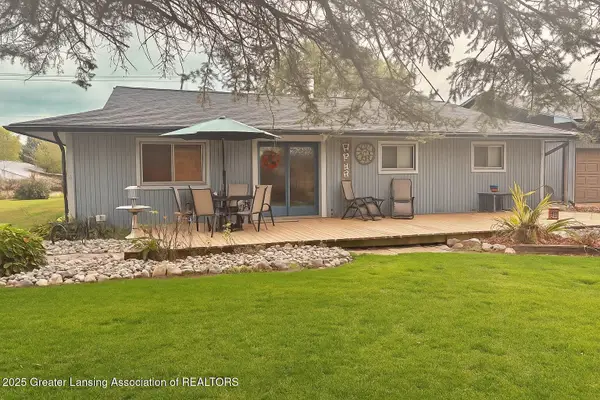 $420,000Active4 beds 2 baths2,816 sq. ft.
$420,000Active4 beds 2 baths2,816 sq. ft.6940 Mills Highway, Eaton Rapids, MI 48827
MLS# 292069Listed by: FIVE STAR REAL ESTATE - LANSING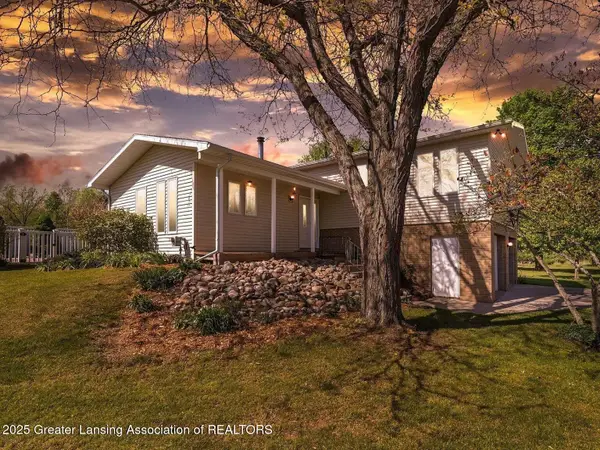 $389,900Pending3 beds 2 baths1,792 sq. ft.
$389,900Pending3 beds 2 baths1,792 sq. ft.472 S Waverly Road, Eaton Rapids, MI 48827
MLS# 292063Listed by: ADVANCED REAL ESTATE SOLUTIONS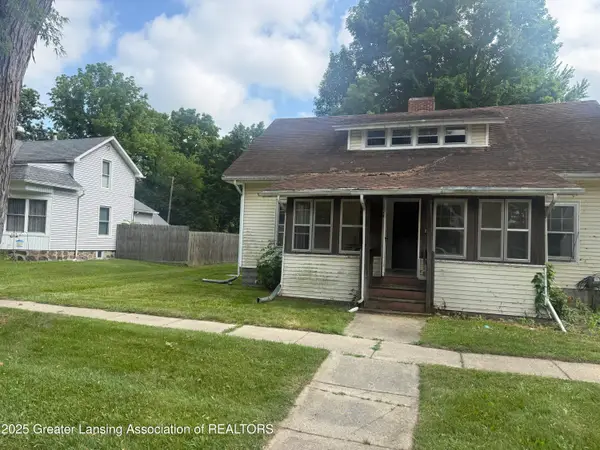 $110,000Pending4 beds 1 baths1,512 sq. ft.
$110,000Pending4 beds 1 baths1,512 sq. ft.224 S Holmes Street, Eaton Rapids, MI 48827
MLS# 292048Listed by: KELLER WILLIAMS REALTY LANSING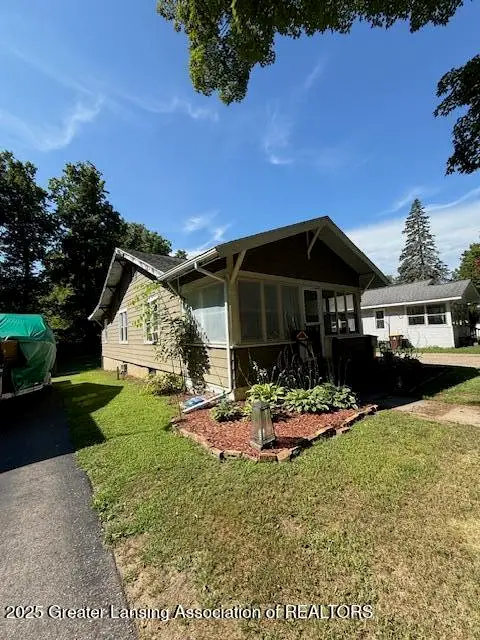 $120,000Active2 beds 1 baths1,105 sq. ft.
$120,000Active2 beds 1 baths1,105 sq. ft.210 Diana Street, Eaton Rapids, MI 48827
MLS# 292009Listed by: DELONG AND CO. $210,000Active3 beds 2 baths1,747 sq. ft.
$210,000Active3 beds 2 baths1,747 sq. ft.618 Forest Street, Eaton Rapids, MI 48827
MLS# 291995Listed by: HOWARD HANNA REAL ESTATE EXECUTIVES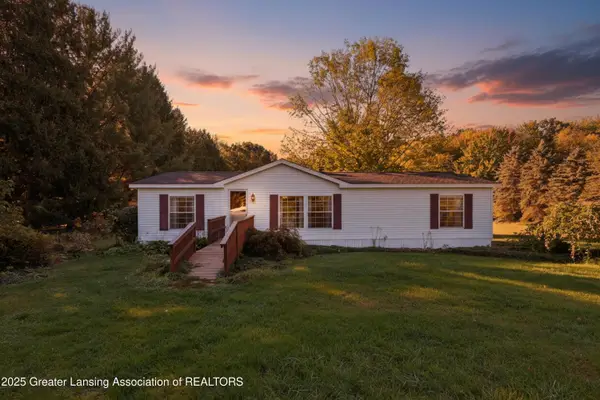 $189,900Active3 beds 2 baths1,404 sq. ft.
$189,900Active3 beds 2 baths1,404 sq. ft.7294 E 5 Point Highway, Eaton Rapids, MI 48827
MLS# 291961Listed by: ROSS & ASSOCIATES REALTORS, LLC
