13400 Ravine View Drive, Grand Haven, MI 49417
Local realty services provided by:Midwest Properties ERA Powered
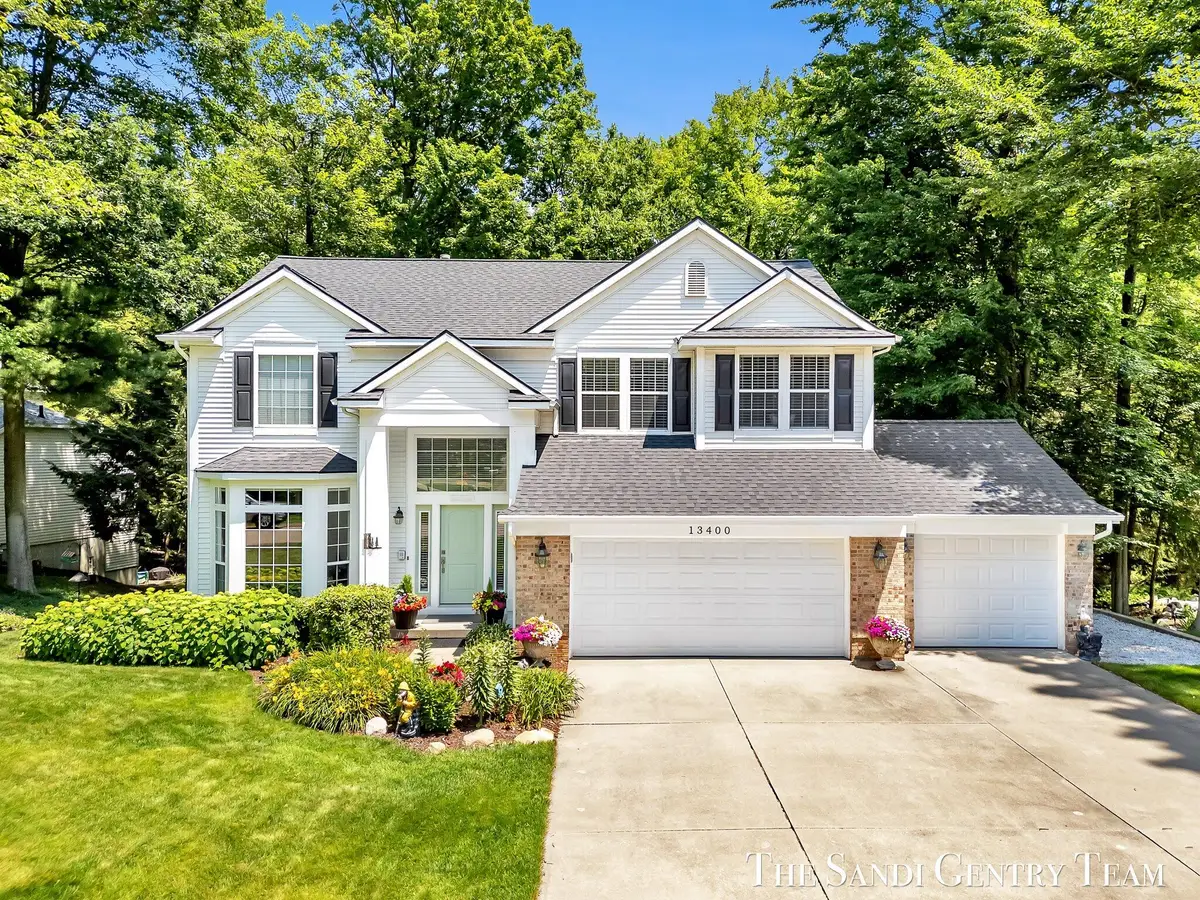

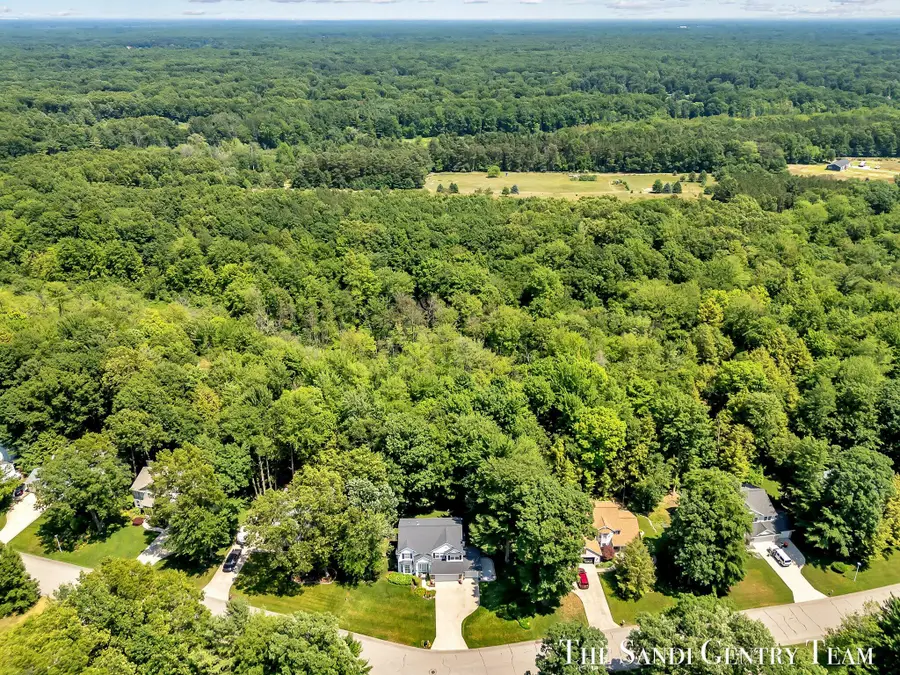
Listed by:sandi l gentry
Office:re/max lakeshore
MLS#:25031747
Source:MI_GRAR
Price summary
- Price:$599,900
- Price per sq. ft.:$266.27
- Monthly HOA dues:$10
About this home
and a spacious pantry. The refrigerator is a sleek, four-door glass Bespoke panel model ('23). This kitchen flows seamlessly into the family room, complete with a cozy gas fireplace, large windows showcasing serene wooded views, and custom built-ins that add charm and functionality. Additional main-floor highlights include a convenient half bath with closet space, thoughtful trim details throughout, and a mudroom with built-in storage. Upstairs, the spacious primary suite offers a true retreat, featuring cathedral ceilings, a large walk-in closet, and a fully updated ensuite bathroom with double sinks, cultured marble countertops, and a walk-in shower. 3 additional bedrooms, a full bathroom with a newer double-sink vanity and cultured marble countertops, and a laundry room with cabinetry and counter space provide comfort and convenience for family and guests. Ceiling fans are included in all 4 upper bedrooms. The finished lower level includes a 5th bedroom, a full bathroom, a large recreation or family area with LVP flooring, large windows, additional storage, walkout access to the patio, lights with dimmers, and abundant electrical outlets. Outside, you'll enjoy beautifully landscaped grounds, a lush lawn, a patio area, and a welcoming firepit all set against a private, wooded backdrop. The property backs up to expansive, undeveloped land, offering exceptional privacy, tranquil views, and frequent visits from local wildlife. Additional features include a 3-stall garage with a built-in storage wall, and an approved parking space next to the garage for a boat, RV, or extra vehicles. Recent updates include a newer roof ('23), hot water heater (late '24), energy-efficient windows, newer carpet and paint throughout, and an updated Nutone intercom system. Ideally located close to Hofma Park, Hofma Preserve, and Sterns Creek Park, this home offers easy access to walking trails, hiking, biking, pickleball, and soccer fields perfect for enjoying an active outdoor lifestyle right in your neighborhood. Meticulously maintained and thoughtfully upgraded, this home offers refined details, exceptional comfort, and ultimate privacy all in a peaceful wooded setting, yet just moments from everything Grand Haven has to offer.
Contact an agent
Home facts
- Year built:2001
- Listing Id #:25031747
- Added:49 day(s) ago
- Updated:August 19, 2025 at 07:27 AM
Rooms and interior
- Bedrooms:5
- Total bathrooms:4
- Full bathrooms:3
- Half bathrooms:1
- Living area:3,097 sq. ft.
Heating and cooling
- Heating:Forced Air
Structure and exterior
- Year built:2001
- Building area:3,097 sq. ft.
- Lot area:0.92 Acres
Utilities
- Water:Extra Well, Public
Finances and disclosures
- Price:$599,900
- Price per sq. ft.:$266.27
- Tax amount:$3,542 (2024)
New listings near 13400 Ravine View Drive
- New
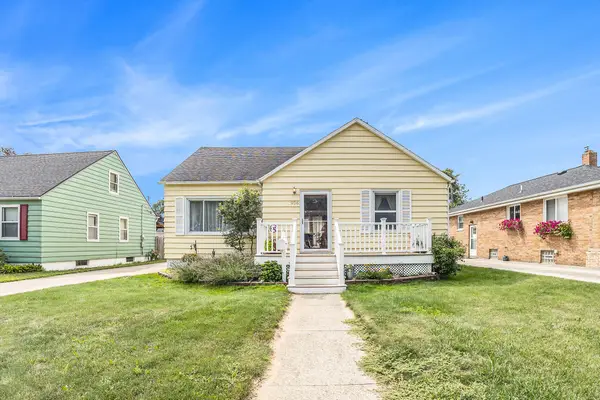 $325,000Active3 beds 3 baths1,730 sq. ft.
$325,000Active3 beds 3 baths1,730 sq. ft.906 Grant Avenue, Grand Haven, MI 49417
MLS# 25041886Listed by: COLDWELL BANKER WOODLAND SCHMIDT GRAND HAVEN - New
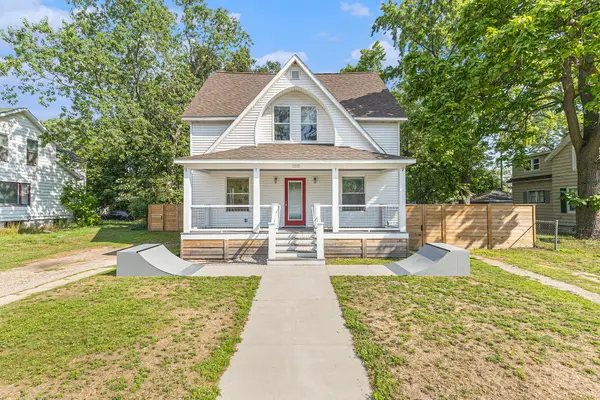 $349,900Active4 beds 3 baths1,933 sq. ft.
$349,900Active4 beds 3 baths1,933 sq. ft.1313 Washington Avenue, Grand Haven, MI 49417
MLS# 25041858Listed by: COLDWELL BANKER WOODLAND SCHMIDT GRAND HAVEN - New
 $354,900Active4 beds 3 baths1,854 sq. ft.
$354,900Active4 beds 3 baths1,854 sq. ft.6122 Burgess Drive #9, Spring Lake, MI 49456
MLS# 25041706Listed by: KENSINGTON REALTY GROUP INC. - New
 $415,000Active5 beds 3 baths2,384 sq. ft.
$415,000Active5 beds 3 baths2,384 sq. ft.12857 Buchanan Street, Grand Haven, MI 49417
MLS# 25041485Listed by: REDFIN CORPORATION - New
 $429,900Active3 beds 2 baths1,808 sq. ft.
$429,900Active3 beds 2 baths1,808 sq. ft.11529 168th Avenue, Grand Haven, MI 49417
MLS# 25041257Listed by: HOMEREALTY, LLC  $299,900Pending1 beds 2 baths704 sq. ft.
$299,900Pending1 beds 2 baths704 sq. ft.429 Jackson Street, Grand Haven, MI 49417
MLS# 25041153Listed by: LAKE HOMES REALTY $324,900Pending3 beds 2 baths1,092 sq. ft.
$324,900Pending3 beds 2 baths1,092 sq. ft.1037 Waverly Avenue, Grand Haven, MI 49417
MLS# 25041057Listed by: HOMEREALTY, LLC- New
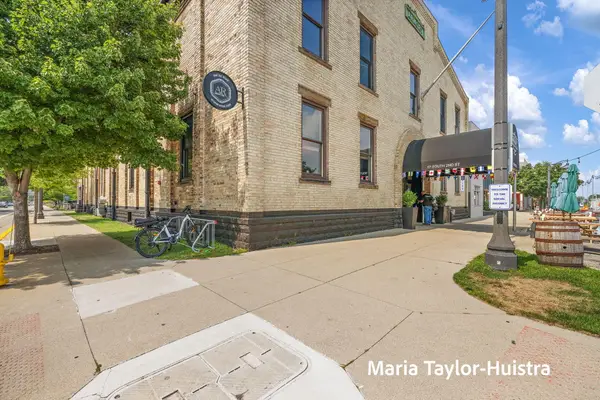 $634,900Active2 beds 2 baths2,085 sq. ft.
$634,900Active2 beds 2 baths2,085 sq. ft.17 S 2nd Street #1, Grand Haven, MI 49417
MLS# 25040492Listed by: COLDWELL BANKER WOODLAND SCHMIDT GRAND HAVEN - New
 $449,900Active4 beds 4 baths2,302 sq. ft.
$449,900Active4 beds 4 baths2,302 sq. ft.15734 Norwalk Road, Grand Haven, MI 49417
MLS# 25040379Listed by: KENSINGTON REALTY GROUP INC. 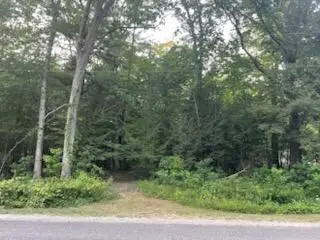 $249,900Pending2.34 Acres
$249,900Pending2.34 Acres0 Warner Street, Grand Haven, MI 49417
MLS# 25040302Listed by: HOMEREALTY, LLC

