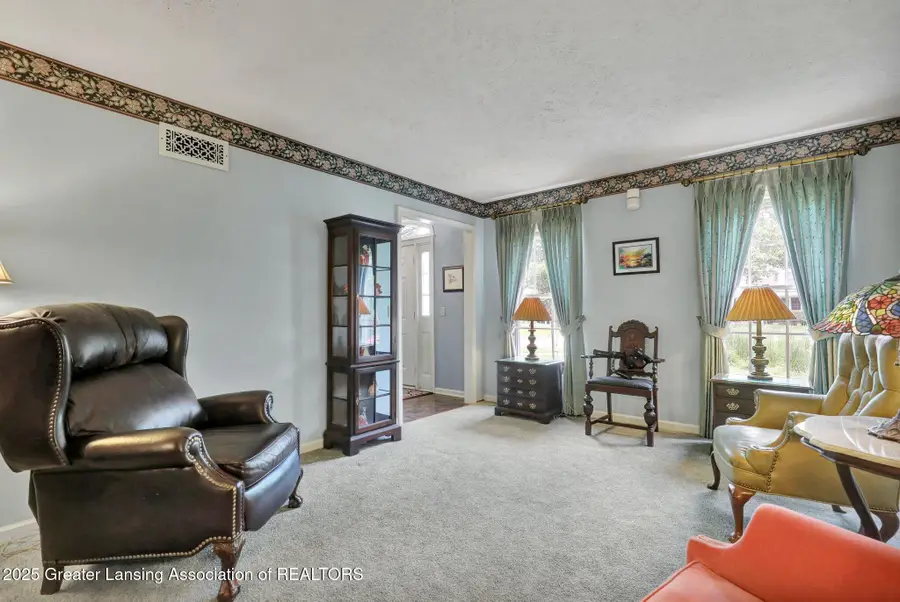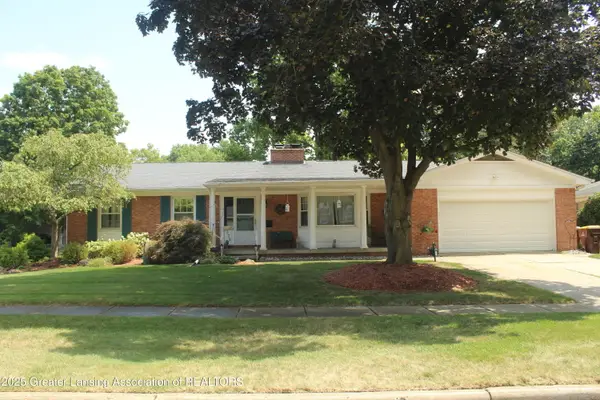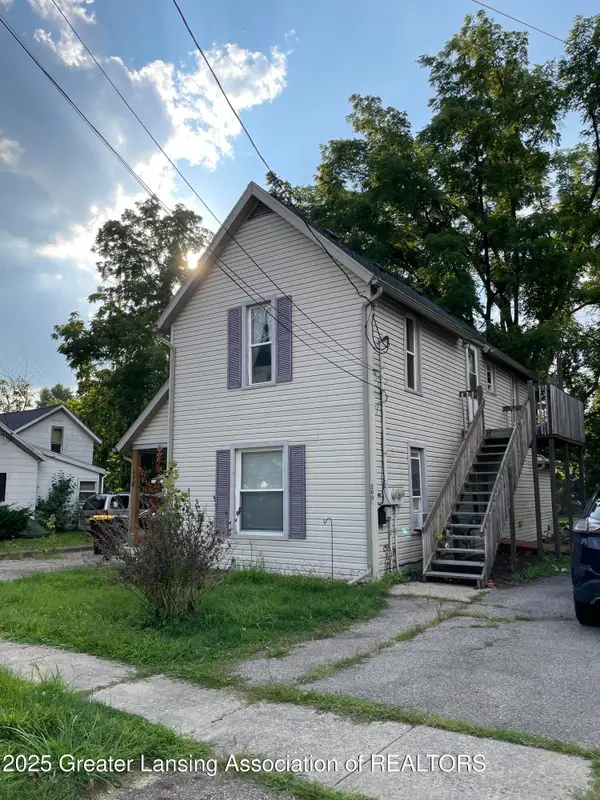1204 Burlington Drive, Grand Ledge, MI 48837
Local realty services provided by:ERA Reardon Realty



1204 Burlington Drive,Grand Ledge, MI 48837
$392,000
- 3 Beds
- 3 Baths
- 2,240 sq. ft.
- Single family
- Active
Listed by:mary hovey miller
Office:re/max real estate professionals
MLS#:288944
Source:MI_GLAR
Price summary
- Price:$392,000
- Price per sq. ft.:$119.37
About this home
Custom Built Home in Prime Cul-de-Sac Location. Welcome to this beautifully maintained 3-bedroom, 2.5-bathroom home boasting 2,240 square feet of elegant living space. Nestled on a peaceful 0.76-acre lot at the end of a cul-de-sac and within walking distance to schools, this home offers both privacy and convenience. The spacious primary bedroom features a large walk-in closet and a luxurious full en-suite bathroom. The heart of the home is the kitchen, equipped with solid cherry cabinets, a pantry, a kitchen island with a Jenn-Air cooktop, and a cozy breakfast nook—perfect for casual mornings. Entertain in style in the formal dining and living rooms, or relax in the inviting family room with a gas fireplace surrounded by custom built-in bookcases. The formal living room also showcases beautiful built-ins, adding charm and functionality.
Additional features include Waterford crystal lighting, crown molding, first-floor laundry, and a full basement offering ample storage or potential for future living space. The attached 2.5-car garage provides plenty of room for vehicles and more. This home is a rare findcombining classic elegance with modern amenities in a highly desirable location.
Contact an agent
Home facts
- Year built:1987
- Listing Id #:288944
- Added:61 day(s) ago
- Updated:July 27, 2025 at 03:02 PM
Rooms and interior
- Bedrooms:3
- Total bathrooms:3
- Full bathrooms:2
- Half bathrooms:1
- Living area:2,240 sq. ft.
Heating and cooling
- Cooling:Central Air
- Heating:Forced Air, Heating
Structure and exterior
- Roof:Shingle
- Year built:1987
- Building area:2,240 sq. ft.
- Lot area:0.76 Acres
Utilities
- Water:Public, Water Connected
- Sewer:Public Sewer, Sewer Connected
Finances and disclosures
- Price:$392,000
- Price per sq. ft.:$119.37
- Tax amount:$6,665 (2024)
New listings near 1204 Burlington Drive
- Open Sun, 1 to 3pmNew
 $399,900Active4 beds 2 baths2,179 sq. ft.
$399,900Active4 beds 2 baths2,179 sq. ft.10563 Hamlet Court, Grand Ledge, MI 48837
MLS# 290471Listed by: HOMEDATION REALTY - New
 $240,000Active-- beds -- baths
$240,000Active-- beds -- baths420-422 West Street, Grand Ledge, MI 48837
MLS# 25040930Listed by: EVENBOER WALTON, REALTORS - New
 $360,000Active4 beds 3 baths2,984 sq. ft.
$360,000Active4 beds 3 baths2,984 sq. ft.929 Belknap Street, Grand Ledge, MI 48837
MLS# 290429Listed by: FIVE STAR REAL ESTATE - LANSING - New
 $437,000Active3 beds 3 baths4,040 sq. ft.
$437,000Active3 beds 3 baths4,040 sq. ft.5060 Davis Highway, Grand Ledge, MI 48837
MLS# 290365Listed by: EXIT GREAT LAKES REALTY - New
 $255,000Active3 beds 2 baths2,111 sq. ft.
$255,000Active3 beds 2 baths2,111 sq. ft.6081 E Willow Highway, Grand Ledge, MI 48837
MLS# 290364Listed by: EXIT REALTY HOME PARTNERS - New
 $699,900Active5 beds 4 baths2,873 sq. ft.
$699,900Active5 beds 4 baths2,873 sq. ft.8387 Hartel Road, Grand Ledge, MI 48837
MLS# 25040283Listed by: SUN REALTY - New
 $255,900Active-- beds -- baths
$255,900Active-- beds -- baths209 Mineral Street, Grand Ledge, MI 48837
MLS# 290335Listed by: MARA REALTY - New
 $275,000Active4 beds 3 baths1,922 sq. ft.
$275,000Active4 beds 3 baths1,922 sq. ft.11273 Stoney Brook Drive, Grand Ledge, MI 48837
MLS# 290306Listed by: COLDWELL BANKER PROFESSIONALS-DELTA - New
 $550,000Active3 beds 3 baths2,878 sq. ft.
$550,000Active3 beds 3 baths2,878 sq. ft.12554 W Eaton Highway, Grand Ledge, MI 48837
MLS# 290441Listed by: RE/MAX REAL ESTATE PROFESSIONALS - New
 $163,000Active2 beds 1 baths1,015 sq. ft.
$163,000Active2 beds 1 baths1,015 sq. ft.12967 Townsend Drive #711, Grand Ledge, MI 48837
MLS# 290289Listed by: KELLER WILLIAMS REALTY LANSING
