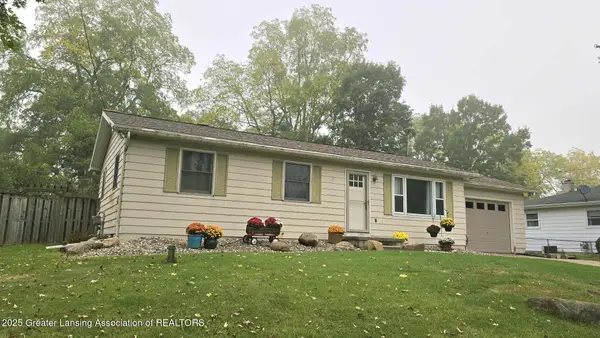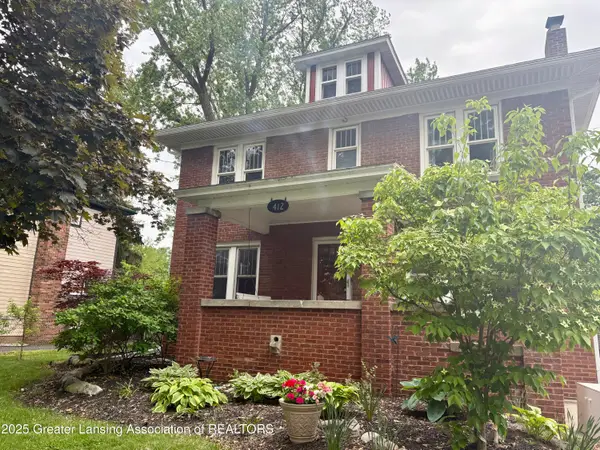12554 W Eaton Highway, Grand Ledge, MI 48837
Local realty services provided by:ERA Reardon Realty
12554 W Eaton Highway,Grand Ledge, MI 48837
$550,000
- 3 Beds
- 3 Baths
- 2,878 sq. ft.
- Single family
- Active
Listed by:jeffrey kelley
Office:re/max real estate professionals
MLS#:290441
Source:MI_GLAR
Price summary
- Price:$550,000
- Price per sq. ft.:$171.93
About this home
Take a look at this beautiful custom-built home in Grand Ledge, nestled on 1.53 acres overlooking the Grand River. This home shows pride of ownership its condition and improvements made by the owner. A beautiful garden greets you as you approach the exterior breezeway and porch that wraps around the side and back of the home. Upon entering, you'll see the fireplace focal point as well as the cathedral ceilings and wood treatment throughout. The two sliders allow you access to the back deck that overlooks the firepit and has stairs leading down to the river. To your left is the spacious, open kitchen, which has granite countertops and a new dishwasher. The main floor includes two good sized bedrooms, a full bath, and a stackable laundry pair tucked into a closet. Upstairs is a large loft space, perfect for reading or an office, with a grand view of the lower level. The primary bedroom is large with a cozy reading nook and an ensuite with a shower and jacuzzi tub. The basement is mostly finished with walk-out access, and includes a large family room with a fireplace, kitchen, laundry room, full bath, and a possible fourth bedroom. As you walk out the slider, follow the trail down to the river. The owner has direct access to kayak, canoe, fish, or simply relax on the dock with a good book. The property directly across the shore is a park, offering a great view. The sellers made extensive improvements to the property: gutters and gutter shields, new dock 2025, refinished deck 2024, completely rebuilt chimney 2024, painted house in 2015, new flooring throughout the house, newer kitchen granite counters and splash, updated lighting throughout, new dishwasher 2025, and much more! All the benefits of living in Grand Ledge with all the comforts of Up North. Don't miss this one-of-a-kind home, it won't last long!
Contact an agent
Home facts
- Year built:1985
- Listing ID #:290441
- Added:55 day(s) ago
- Updated:October 02, 2025 at 03:41 PM
Rooms and interior
- Bedrooms:3
- Total bathrooms:3
- Full bathrooms:3
- Living area:2,878 sq. ft.
Heating and cooling
- Cooling:Central Air
- Heating:Forced Air, Heating, Natural Gas
Structure and exterior
- Roof:Shingle
- Year built:1985
- Building area:2,878 sq. ft.
- Lot area:1.53 Acres
Utilities
- Water:Well
- Sewer:Septic Tank
Finances and disclosures
- Price:$550,000
- Price per sq. ft.:$171.93
- Tax amount:$5,078 (2024)
New listings near 12554 W Eaton Highway
- New
 $494,900Active3 beds 1 baths1,434 sq. ft.
$494,900Active3 beds 1 baths1,434 sq. ft.13210 Audrey Lane, Grand Ledge, MI 48837
MLS# 291640Listed by: EXP REALTY - LANSING - New
 $289,900Active3 beds 2 baths1,584 sq. ft.
$289,900Active3 beds 2 baths1,584 sq. ft.213 High Street, Grand Ledge, MI 48837
MLS# 291544Listed by: RE/MAX REAL ESTATE PROFESSIONALS - New
 $179,900Active2 beds 2 baths1,063 sq. ft.
$179,900Active2 beds 2 baths1,063 sq. ft.903 Timber Creek Drive #136, Grand Ledge, MI 48837
MLS# 291538Listed by: RE/MAX REAL ESTATE PROFESSIONALS  $350,000Active5 beds 4 baths2,583 sq. ft.
$350,000Active5 beds 4 baths2,583 sq. ft.6784 Cotswald Drive, Grand Ledge, MI 48837
MLS# 291251Listed by: KELLER WILLIAMS REALTY LANSING- Open Sat, 1 to 2:30pmNew
 $214,900Active3 beds 1 baths971 sq. ft.
$214,900Active3 beds 1 baths971 sq. ft.11169 Jerryson Drive, Grand Ledge, MI 48837
MLS# 291474Listed by: RE/MAX REAL ESTATE PROFESSIONALS - Open Sun, 1 to 3pmNew
 $350,000Active4 beds 3 baths2,188 sq. ft.
$350,000Active4 beds 3 baths2,188 sq. ft.412 E Jefferson Street, Grand Ledge, MI 48837
MLS# 291436Listed by: CENTURY 21 AFFILIATED  $249,900Pending3 beds 1 baths2,002 sq. ft.
$249,900Pending3 beds 1 baths2,002 sq. ft.5723 E Saginaw Highway, Grand Ledge, MI 48837
MLS# 291402Listed by: RE/MAX REAL ESTATE PROFESSIONALS $350,000Active3 beds 3 baths1,584 sq. ft.
$350,000Active3 beds 3 baths1,584 sq. ft.708 Fieldview Drive, Grand Ledge, MI 48837
MLS# 291392Listed by: EXIT REALTY HOME PARTNERS $249,900Pending2 beds 2 baths2,484 sq. ft.
$249,900Pending2 beds 2 baths2,484 sq. ft.12804 Iroquois Drive, Grand Ledge, MI 48837
MLS# 25047876Listed by: REAL ESTATE WAREHOUSE L.L.C. $189,000Active3 beds 2 baths1,080 sq. ft.
$189,000Active3 beds 2 baths1,080 sq. ft.12770 Partlow Avenue, Grand Ledge, MI 48837
MLS# 291273Listed by: RE/MAX REAL ESTATE PROFESSIONALS
