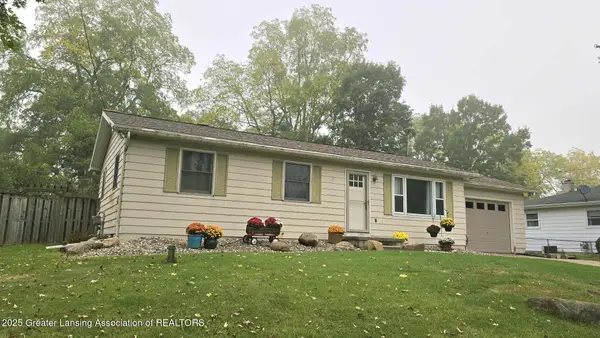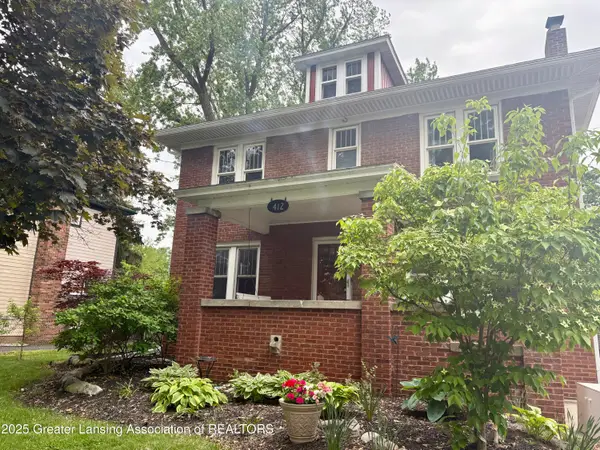7713 Jon Scott Drive, Grand Ledge, MI 48837
Local realty services provided by:ERA Reardon Realty
Listed by:kathryn gingery
Office:century 21 affiliated
MLS#:288662
Source:MI_GLAR
Price summary
- Price:$325,000
- Price per sq. ft.:$120.91
About this home
IMPROVED PRICE! Welcome to 7713 Jon Scott Dr in Grand Ledge, MI! Experience the ultimate blend of meticulous updates and comfort in this beautiful brick ranch. Almost everything has been updated over the years and is ready for its new owners to enjoy! The home's elegant interiors feature hardwood floors throughout most of the main level, creating a warm and inviting atmosphere. The main living area features a living room, dining room, kitchen and family room, making it easy to cook, entertain, relax and unwind. The step down family room features a lovely fireplace for the colder months. With four bedrooms and 1.5 bathrooms, there's ample space for everyone. The full bath has been renovated with gorgeous tile work and a walk in shower. The full basement offers endless possibilities, from a home gym or game room to additional storage or living space. Outdoor enthusiasts will love the amenities, including a refreshing pool, a serene pond with a picturesque dock, and a rejuvenating hot tub, all set amidst tranquil surroundings. It's the perfect setting to unwind and create lasting memories. The three-season room is a haven for sipping coffee, reading, or simply taking in the beauty of nature. Nestled in the peaceful Summerlane subdivision with easy access to local amenities, this home offers the perfect balance of seclusion and convenience. Schedule your showing today!
Contact an agent
Home facts
- Year built:1965
- Listing ID #:288662
- Added:119 day(s) ago
- Updated:October 02, 2025 at 03:41 PM
Rooms and interior
- Bedrooms:4
- Total bathrooms:2
- Full bathrooms:1
- Half bathrooms:1
- Living area:1,436 sq. ft.
Heating and cooling
- Cooling:Central Air
- Heating:Forced Air, Heating, Natural Gas
Structure and exterior
- Year built:1965
- Building area:1,436 sq. ft.
- Lot area:0.3 Acres
Utilities
- Water:Well
- Sewer:Septic Tank
Finances and disclosures
- Price:$325,000
- Price per sq. ft.:$120.91
- Tax amount:$2,982 (2024)
New listings near 7713 Jon Scott Drive
- New
 $494,900Active3 beds 1 baths1,434 sq. ft.
$494,900Active3 beds 1 baths1,434 sq. ft.13210 Audrey Lane, Grand Ledge, MI 48837
MLS# 291640Listed by: EXP REALTY - LANSING - New
 $289,900Active3 beds 2 baths1,584 sq. ft.
$289,900Active3 beds 2 baths1,584 sq. ft.213 High Street, Grand Ledge, MI 48837
MLS# 291544Listed by: RE/MAX REAL ESTATE PROFESSIONALS - New
 $179,900Active2 beds 2 baths1,063 sq. ft.
$179,900Active2 beds 2 baths1,063 sq. ft.903 Timber Creek Drive #136, Grand Ledge, MI 48837
MLS# 291538Listed by: RE/MAX REAL ESTATE PROFESSIONALS  $350,000Active5 beds 4 baths2,583 sq. ft.
$350,000Active5 beds 4 baths2,583 sq. ft.6784 Cotswald Drive, Grand Ledge, MI 48837
MLS# 291251Listed by: KELLER WILLIAMS REALTY LANSING- Open Sat, 1 to 2:30pmNew
 $214,900Active3 beds 1 baths971 sq. ft.
$214,900Active3 beds 1 baths971 sq. ft.11169 Jerryson Drive, Grand Ledge, MI 48837
MLS# 291474Listed by: RE/MAX REAL ESTATE PROFESSIONALS - Open Sun, 1 to 3pmNew
 $350,000Active4 beds 3 baths2,188 sq. ft.
$350,000Active4 beds 3 baths2,188 sq. ft.412 E Jefferson Street, Grand Ledge, MI 48837
MLS# 291436Listed by: CENTURY 21 AFFILIATED  $249,900Pending3 beds 1 baths2,002 sq. ft.
$249,900Pending3 beds 1 baths2,002 sq. ft.5723 E Saginaw Highway, Grand Ledge, MI 48837
MLS# 291402Listed by: RE/MAX REAL ESTATE PROFESSIONALS $350,000Active3 beds 3 baths1,584 sq. ft.
$350,000Active3 beds 3 baths1,584 sq. ft.708 Fieldview Drive, Grand Ledge, MI 48837
MLS# 291392Listed by: EXIT REALTY HOME PARTNERS $249,900Pending2 beds 2 baths2,484 sq. ft.
$249,900Pending2 beds 2 baths2,484 sq. ft.12804 Iroquois Drive, Grand Ledge, MI 48837
MLS# 25047876Listed by: REAL ESTATE WAREHOUSE L.L.C. $189,000Active3 beds 2 baths1,080 sq. ft.
$189,000Active3 beds 2 baths1,080 sq. ft.12770 Partlow Avenue, Grand Ledge, MI 48837
MLS# 291273Listed by: RE/MAX REAL ESTATE PROFESSIONALS
