944 Pennine Ridge Way, Grand Ledge, MI 48837
Local realty services provided by:ERA Reardon Realty
944 Pennine Ridge Way,Grand Ledge, MI 48837
$414,900
- 5 Beds
- 4 Baths
- 3,236 sq. ft.
- Single family
- Active
Listed by: daniel b riedel
Office: re/max real estate professionals dewitt
MLS#:290858
Source:MI_GLAR
Price summary
- Price:$414,900
- Price per sq. ft.:$123.89
About this home
Priced below appraised value! Change in relocation brings this home to the market before sellers had a chance to move in. Sellers just spent over $15,000 to paint interior of home. It is beautiful, clean and move in ready! This home is located within the Grand Ledge School District and offers 5 bedrooms, 3.5 baths, a finished basement with wet bar & cabinetry, a fenced in backyard with play area, a whole house Generac generator, large deck, shed and so much more!
Step inside the bright foyer, where you'll find a nice welcome area, coat closet and 1/2 bath. From here you'll walk through the open concept living area, which has a fireplace and plenty of natural light. The dining area leads to your large deck and fenced in back yard. The kitchen showcases granite countertops, an island, a walk in pantry, plenty of cabinetry and stainless appliances. The open kitchen/dining area is the perfect gathering space and area for baking! You'll love the double oven, gas range and stainless appliances. There's also a very practical mudroom inside the garage entrance.
Upstairs, you'll discover a luxurious primary suite that has a spa-like bathroom with dual sinks, a gorgeous soaking tub, walk in shower and a large L shaped walk-in closet. There are also three additional generously sized bedrooms, another full bath and laundry.
The finished basement with egress windows adds even more living space, with an additional bedroom, full bath, a family room with wet bar perfect for entertaining or movie nights, and an exercise room.
Step outside and enjoy Michigan's seasons on the expansive 30 x 15 deck, which is perfect for hosting family and friends.
This property combines functionality with modern living and is the perfect place to call home. Schedule your private showing today and see for yoursel
Contact an agent
Home facts
- Year built:2018
- Listing ID #:290858
- Added:79 day(s) ago
- Updated:November 17, 2025 at 04:30 PM
Rooms and interior
- Bedrooms:5
- Total bathrooms:4
- Full bathrooms:3
- Half bathrooms:1
- Living area:3,236 sq. ft.
Heating and cooling
- Cooling:Central Air
- Heating:Forced Air, Heating, Natural Gas
Structure and exterior
- Roof:Shingle
- Year built:2018
- Building area:3,236 sq. ft.
- Lot area:0.24 Acres
Utilities
- Water:Public, Water Connected
- Sewer:Public Sewer, Sewer Connected
Finances and disclosures
- Price:$414,900
- Price per sq. ft.:$123.89
- Tax amount:$9,454 (2024)
New listings near 944 Pennine Ridge Way
- New
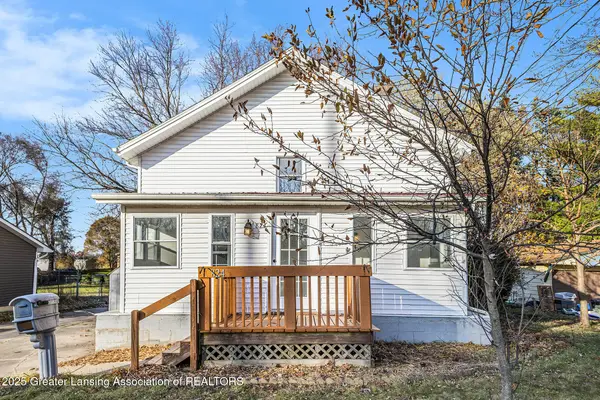 $200,000Active4 beds 3 baths2,430 sq. ft.
$200,000Active4 beds 3 baths2,430 sq. ft.824 Pleasant Street, Grand Ledge, MI 48837
MLS# 292631Listed by: RE/MAX REAL ESTATE PROFESSIONALS - New
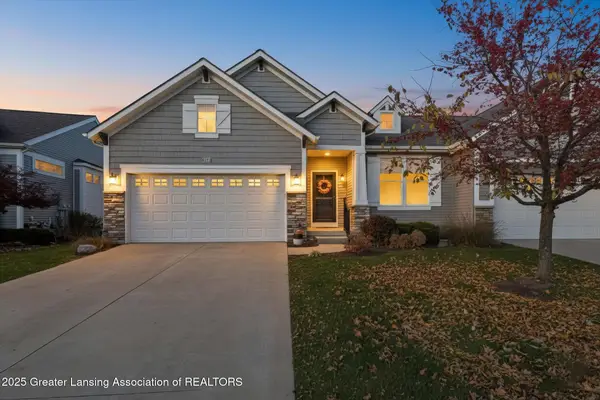 $429,900Active2 beds 3 baths2,374 sq. ft.
$429,900Active2 beds 3 baths2,374 sq. ft.7537 Roxborough Lane #30, Grand Ledge, MI 48837
MLS# 292606Listed by: EXIT GREAT LAKES REALTY - New
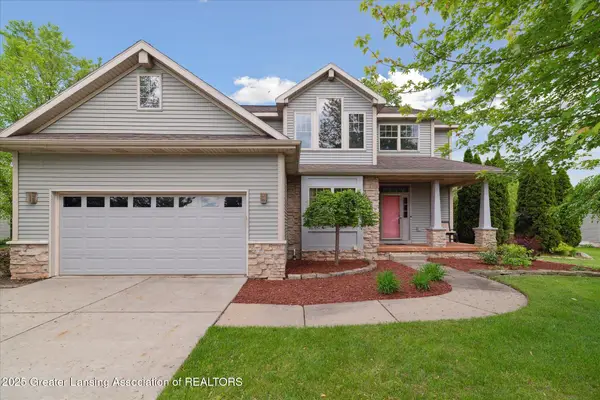 $409,900Active3 beds 4 baths2,426 sq. ft.
$409,900Active3 beds 4 baths2,426 sq. ft.11610 Hibiscus Lane, Grand Ledge, MI 48837
MLS# 292609Listed by: COLDWELL BANKER PROFESSIONALS -OKEMOS - New
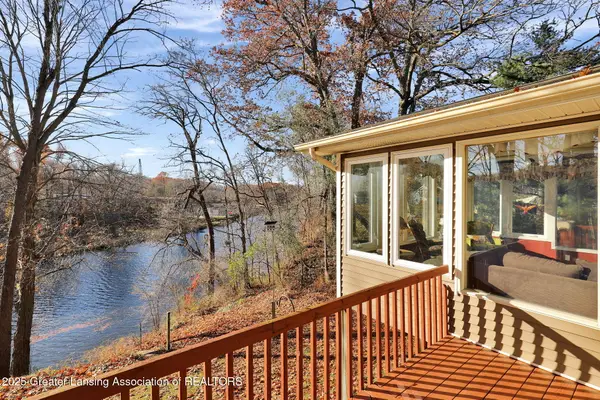 $395,000Active3 beds 2 baths2,014 sq. ft.
$395,000Active3 beds 2 baths2,014 sq. ft.1037 W Main Street, Grand Ledge, MI 48837
MLS# 292602Listed by: RE/MAX REAL ESTATE PROFESSIONALS - New
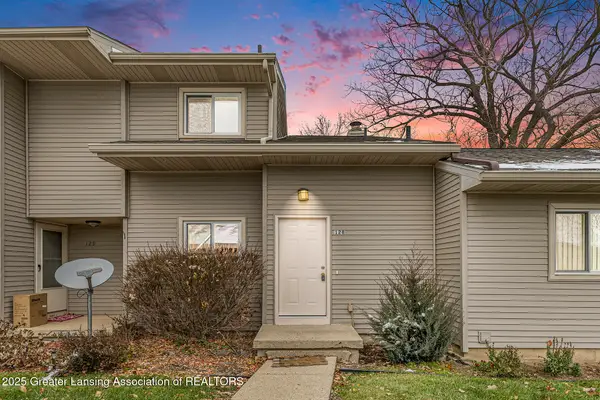 $179,900Active2 beds 2 baths866 sq. ft.
$179,900Active2 beds 2 baths866 sq. ft.905 Registry Drive #128, Grand Ledge, MI 48837
MLS# 292580Listed by: RE/MAX REAL ESTATE PROFESSIONALS - Open Fri, 4 to 6pmNew
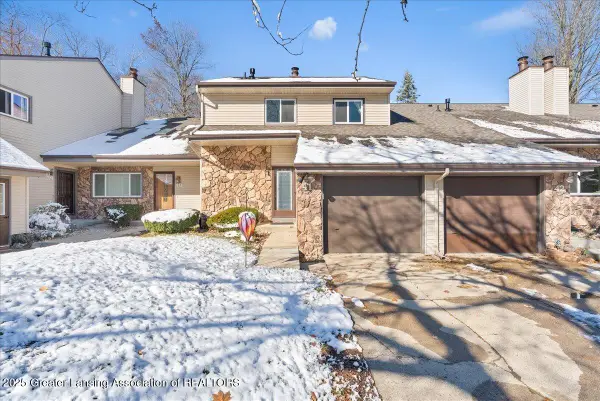 $193,000Active3 beds 2 baths1,704 sq. ft.
$193,000Active3 beds 2 baths1,704 sq. ft.1114 Timbercreek Drive #41, Grand Ledge, MI 48837
MLS# 292549Listed by: KELLER WILLIAMS REALTY LANSING - New
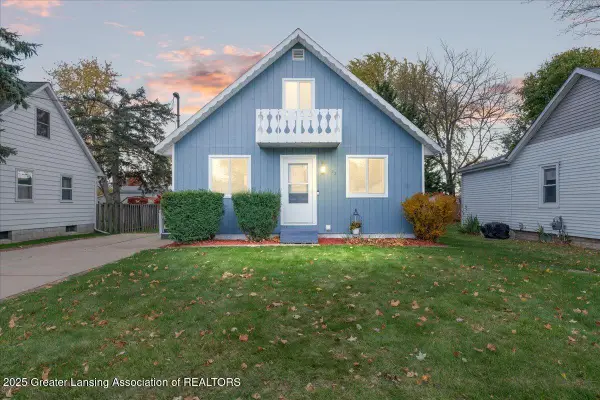 $199,900Active3 beds 2 baths1,518 sq. ft.
$199,900Active3 beds 2 baths1,518 sq. ft.222 Elm Street, Grand Ledge, MI 48837
MLS# 292526Listed by: HOWARD HANNA REAL ESTATE EXECUTIVES - New
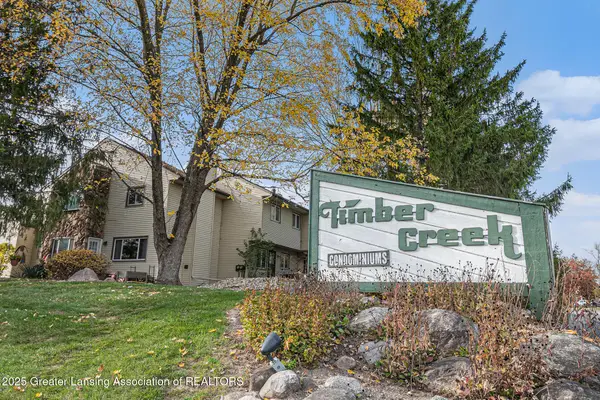 $184,900Active2 beds 2 baths1,280 sq. ft.
$184,900Active2 beds 2 baths1,280 sq. ft.918 Timber Creek Drive #18, Grand Ledge, MI 48837
MLS# 292487Listed by: CENTURY 21 AFFILIATED - New
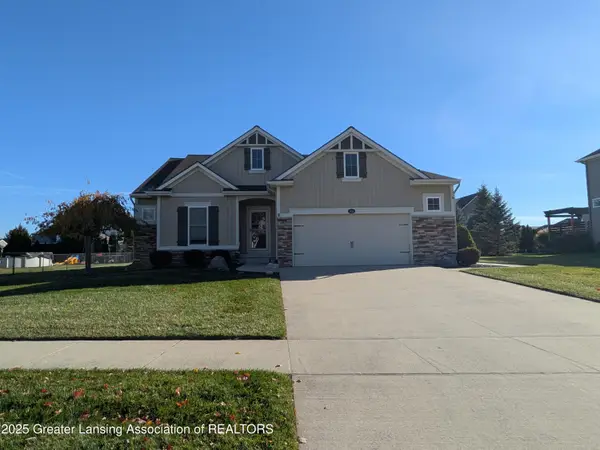 $449,900Active4 beds 3 baths2,588 sq. ft.
$449,900Active4 beds 3 baths2,588 sq. ft.10714 Knockaderry Drive, Grand Ledge, MI 48837
MLS# 292456Listed by: NEW NORM REALTY LLC - New
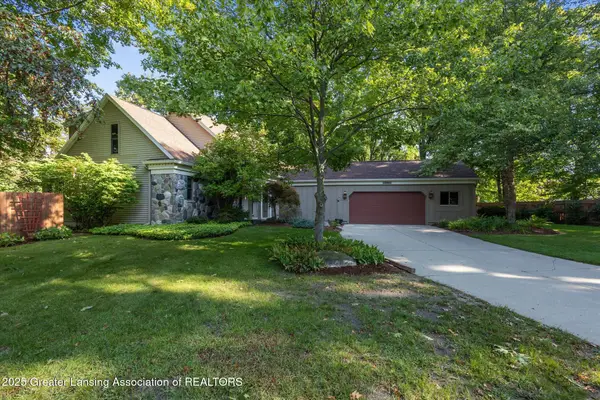 $636,000Active4 beds 4 baths4,379 sq. ft.
$636,000Active4 beds 4 baths4,379 sq. ft.12931 Oneida Woods Trail, Grand Ledge, MI 48837
MLS# 292457Listed by: EXIT REALTY HOME PARTNERS
