1221 Garfield Avenue Nw, Grand Rapids, MI 49504
Local realty services provided by:ERA Reardon Realty Great Lakes
1221 Garfield Avenue Nw,Grand Rapids, MI 49504
$264,000
- 4 Beds
- 1 Baths
- 1,188 sq. ft.
- Single family
- Active
Listed by:cynthia a kozlowski
Office:five star real estate (ada)
MLS#:25055708
Source:MI_GRAR
Price summary
- Price:$264,000
- Price per sq. ft.:$222.22
About this home
Fully Updated & Move-In Ready! This beautifully refreshed home welcomes you with an inviting front porch to sit & relax, Step inside to an open concept living & dining rooms with new vinyl plank flooring leading into the kitchen, new carpet in the main floor bedroom/office and all three upstairs bedrooms, plus fresh paint throughout. The updated kitchen shines with new appliances, cabinetry, countertops, sink & faucet with disposal, and a stylish tiled backsplash. A main floor full bath has been completely renovated for modern comfort. The clean, dry unfinished basement offers ample storage and houses the laundry space. The enclosed back porch featuring original detailing offers a versatile space perfect for a mudroom, extra storage, or a quiet spot to unwind. Located near shops and eateries off Leonard Street with easy access to US-131, this home combines style and convenience. The revitalized West Leonard area is an exciting place to live—schedule your showing today!
Contact an agent
Home facts
- Year built:1880
- Listing ID #:25055708
- Added:1 day(s) ago
- Updated:October 30, 2025 at 09:51 PM
Rooms and interior
- Bedrooms:4
- Total bathrooms:1
- Full bathrooms:1
- Living area:1,188 sq. ft.
Heating and cooling
- Heating:Forced Air
Structure and exterior
- Year built:1880
- Building area:1,188 sq. ft.
- Lot area:0.11 Acres
Utilities
- Water:Public
Finances and disclosures
- Price:$264,000
- Price per sq. ft.:$222.22
- Tax amount:$1,131 (2024)
New listings near 1221 Garfield Avenue Nw
- New
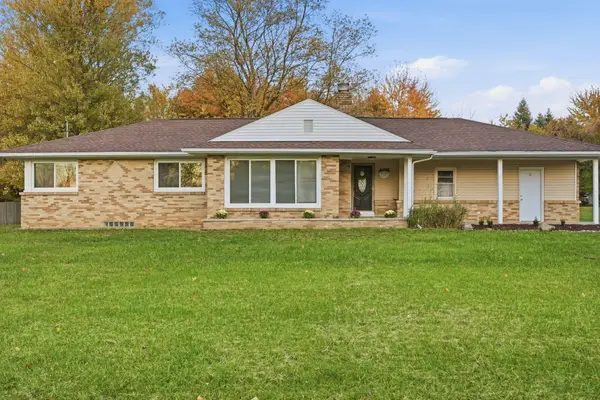 $330,000Active3 beds 1 baths1,878 sq. ft.
$330,000Active3 beds 1 baths1,878 sq. ft.2172 Wilson Avenue Nw, Grand Rapids, MI 49534
MLS# 25055825Listed by: EPIQUE REALTY - New
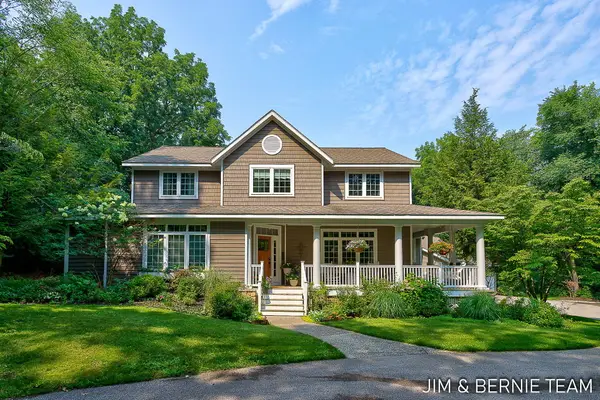 $894,900Active5 beds 5 baths4,608 sq. ft.
$894,900Active5 beds 5 baths4,608 sq. ft.3653 Grand Bluffs Court Sw, Grand Rapids, MI 49534
MLS# 25055822Listed by: COLDWELL BANKER WOODLAND SCHMIDT - New
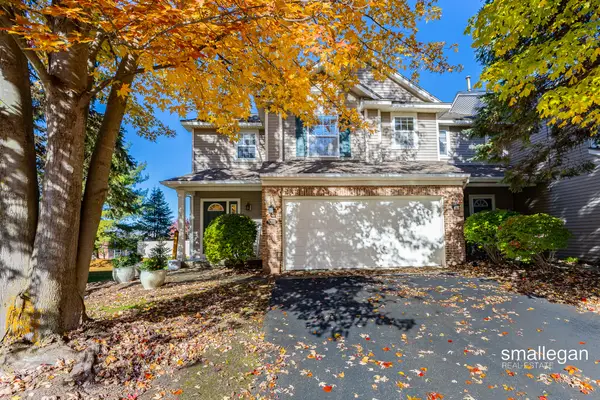 $299,900Active3 beds 4 baths2,070 sq. ft.
$299,900Active3 beds 4 baths2,070 sq. ft.3781 Old Elm Drive Se #35, Grand Rapids, MI 49512
MLS# 25055774Listed by: KELLER WILLIAMS GR NORTH (DOWNTOWN) - New
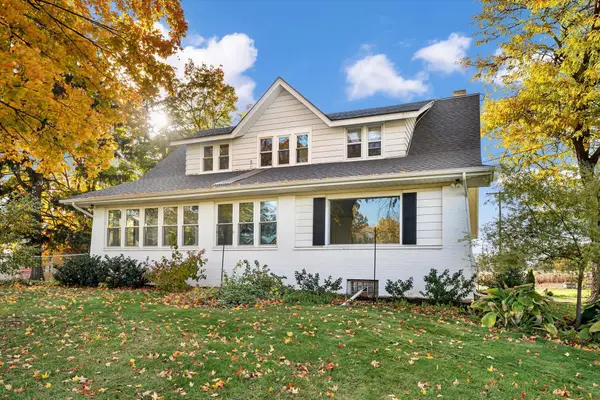 $524,900Active4 beds 2 baths2,352 sq. ft.
$524,900Active4 beds 2 baths2,352 sq. ft.4391 Fruit Ridge Avenue Nw, Grand Rapids, MI 49544
MLS# 25055787Listed by: MITTEN REAL ESTATE - Open Sun, 12 to 1:30pmNew
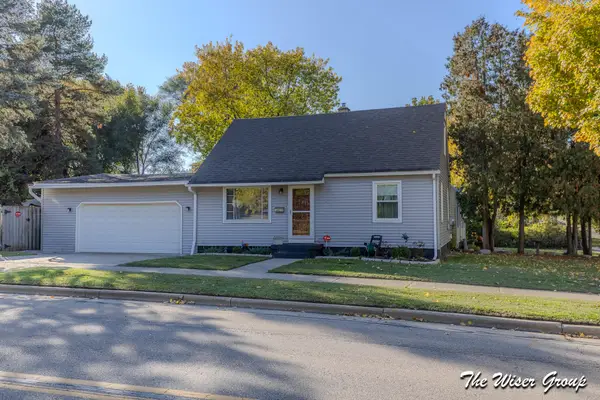 $289,900Active3 beds 1 baths1,518 sq. ft.
$289,900Active3 beds 1 baths1,518 sq. ft.2155 Coit Avenue Ne, Grand Rapids, MI 49505
MLS# 25055795Listed by: KELLER WILLIAMS GR NORTH (MAIN) - New
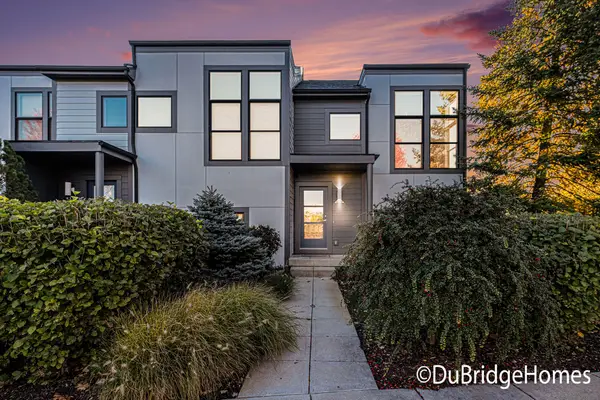 $375,000Active2 beds 2 baths1,314 sq. ft.
$375,000Active2 beds 2 baths1,314 sq. ft.2114 New Town Drive Ne, Grand Rapids, MI 49525
MLS# 25055756Listed by: BERKSHIRE HATHAWAY HOMESERVICES MICHIGAN REAL ESTATE (MAIN) - Open Sun, 11am to 1pmNew
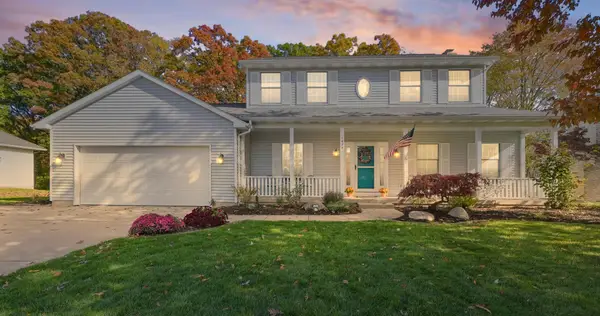 $649,999Active5 beds 4 baths4,002 sq. ft.
$649,999Active5 beds 4 baths4,002 sq. ft.1674 Riva Ridge Drive Se, Grand Rapids, MI 49546
MLS# 25055758Listed by: BELLABAY REALTY (NORTH) - New
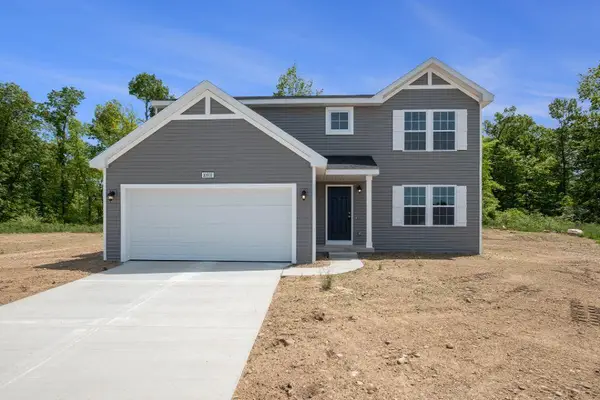 $429,900Active4 beds 3 baths2,062 sq. ft.
$429,900Active4 beds 3 baths2,062 sq. ft.2835 Sanderling Court Se, Grand Rapids, MI 49508
MLS# 25055724Listed by: ALLEN EDWIN REALTY LLC - Open Sun, 2:30 to 4pmNew
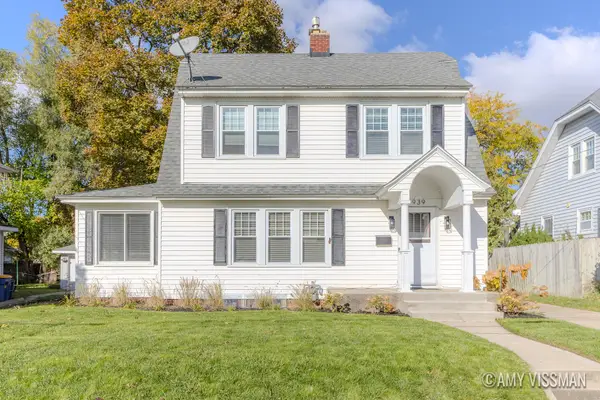 $325,000Active4 beds 2 baths1,705 sq. ft.
$325,000Active4 beds 2 baths1,705 sq. ft.939 Oaklawn Street Ne, Grand Rapids, MI 49505
MLS# 25055726Listed by: KELLER WILLIAMS GR EAST - New
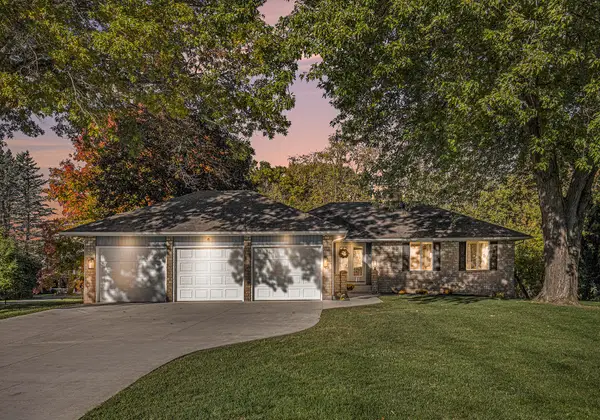 $500,000Active4 beds 3 baths2,332 sq. ft.
$500,000Active4 beds 3 baths2,332 sq. ft.3439 NE Olderidge Drive Ne, Grand Rapids, MI 49525
MLS# 25055747Listed by: FIVE STAR REAL ESTATE (ADA)
