1440 Holborn Drive Nw, Grand Rapids, MI 49504
Local realty services provided by:ERA Greater North Properties
1440 Holborn Drive Nw,Grand Rapids, MI 49504
$449,900
- 4 Beds
- 3 Baths
- 2,912 sq. ft.
- Single family
- Pending
Listed by:kelley rahilly
Office:re/max of grand rapids (fh)
MLS#:25042225
Source:MI_GRAR
Price summary
- Price:$449,900
- Price per sq. ft.:$221.41
About this home
A rare architectural treasure that beautifully blends vintage charm with modern comfort! This Mid-Century Modern gem, designed by renowned architect Alexander McColl in 1954, feels like a private treehouse nestled on a serene half-acre wooded lot just minutes from Downtown Grand Rapids. The open floor plan and expansive windows create a seamless indoor-outdoor connection, making it ideal for entertaining. Gleaming hardwood floors extend throughout. Built-in cupboards, drawers, and closets provide abundant storage, while a separate studio/workshop tucked behind the garage offers creative space or additional storage. The main floor consists of a bedroom or home office, full bathroom, open living room and dining area, kitchen, and laundry area. Upstairs are 3 bedrooms and a full bath. The walkout basement showcases its original matched-grain walnut veneer paneling, a second fireplace, a kitchenette/bar, and a hidden half bath lined with authentic 1950s New Yorker magazine coversa playful retro touch. Outside, enjoy a private wooded yard featuring a large deck, multiple patios with integrated seating, and a fenced backyard. The professionally designed front gardens boast 10 irrigated beds, perfect for any gardener's dream. Home warranty included. Schedule your private showing today!
Contact an agent
Home facts
- Year built:1951
- Listing ID #:25042225
- Added:71 day(s) ago
- Updated:October 21, 2025 at 07:30 AM
Rooms and interior
- Bedrooms:4
- Total bathrooms:3
- Full bathrooms:2
- Half bathrooms:1
- Living area:2,912 sq. ft.
Heating and cooling
- Heating:Forced Air
Structure and exterior
- Year built:1951
- Building area:2,912 sq. ft.
- Lot area:0.49 Acres
Utilities
- Water:Public
Finances and disclosures
- Price:$449,900
- Price per sq. ft.:$221.41
- Tax amount:$5,435 (2025)
New listings near 1440 Holborn Drive Nw
- New
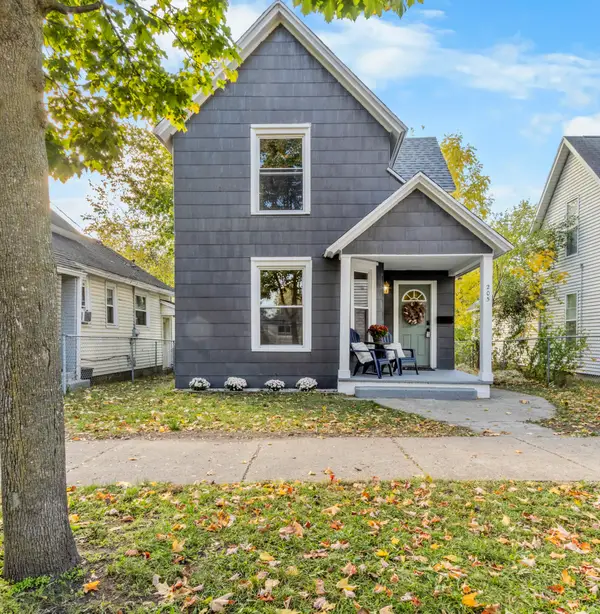 $274,900Active4 beds 1 baths1,664 sq. ft.
$274,900Active4 beds 1 baths1,664 sq. ft.205 Lane Avenue Sw, Grand Rapids, MI 49504
MLS# 25055869Listed by: PAUL BUNCE REAL ESTATE - New
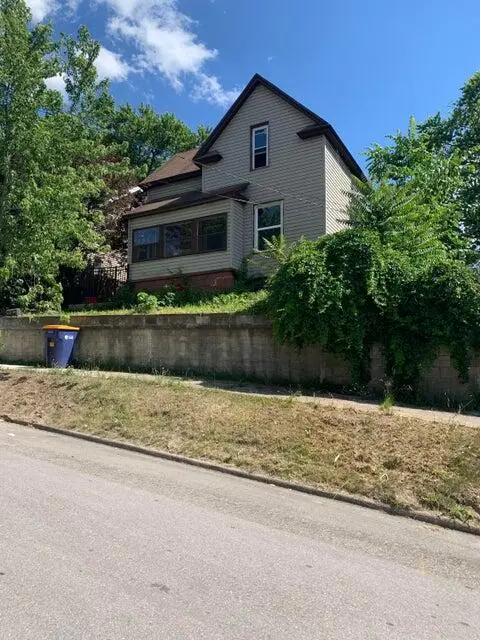 $210,000Active4 beds 1 baths1,392 sq. ft.
$210,000Active4 beds 1 baths1,392 sq. ft.754 SW Olympia Street Sw, Grand Rapids, MI 49503
MLS# 25055841Listed by: KELLER WILLIAMS GR EAST - New
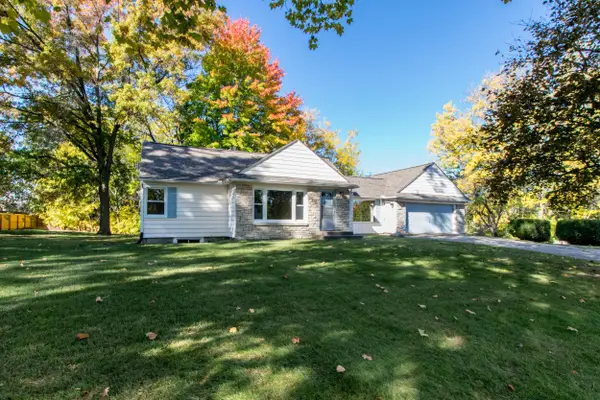 $339,900Active2 beds 2 baths1,795 sq. ft.
$339,900Active2 beds 2 baths1,795 sq. ft.5715 Kalamazoo Avenue Se, Grand Rapids, MI 49508
MLS# 25055851Listed by: COUNTRY HILLS REALTY - Open Sat, 10am to 12pmNew
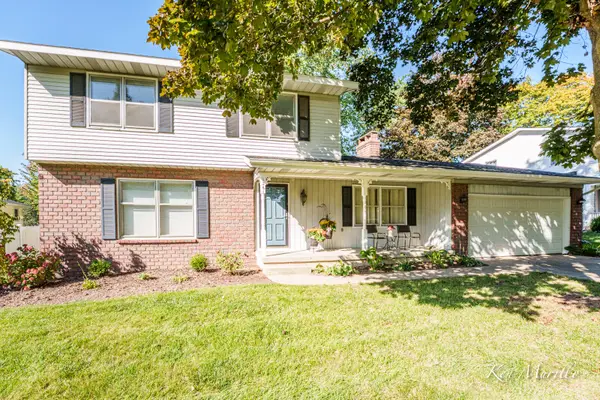 $398,000Active3 beds 2 baths1,763 sq. ft.
$398,000Active3 beds 2 baths1,763 sq. ft.1261 Banbury Avenue Ne, Grand Rapids, MI 49505
MLS# 25055852Listed by: EXP REALTY LLC - New
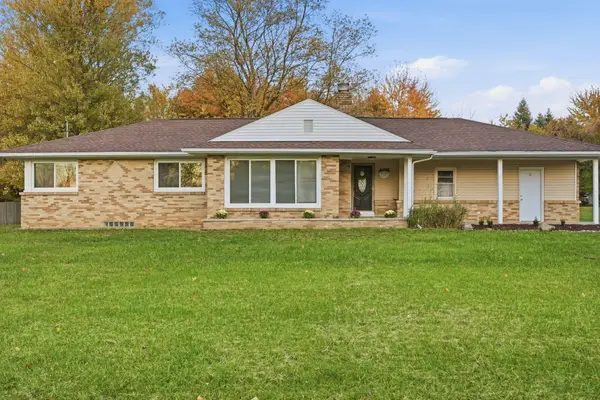 $330,000Active3 beds 1 baths1,878 sq. ft.
$330,000Active3 beds 1 baths1,878 sq. ft.2172 Wilson Avenue Nw, Grand Rapids, MI 49534
MLS# 25055825Listed by: EPIQUE REALTY - New
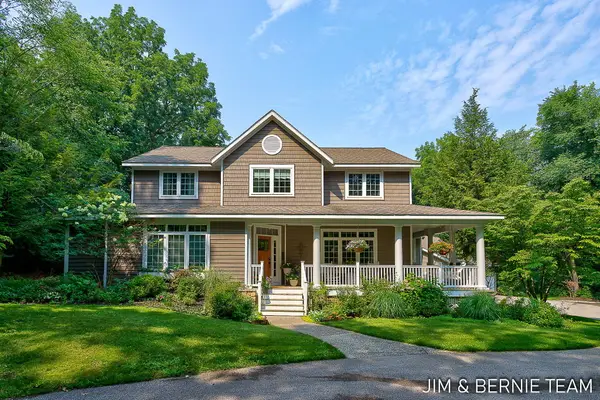 $894,900Active5 beds 5 baths4,608 sq. ft.
$894,900Active5 beds 5 baths4,608 sq. ft.3653 Grand Bluffs Court Sw, Grand Rapids, MI 49534
MLS# 25055822Listed by: COLDWELL BANKER WOODLAND SCHMIDT - New
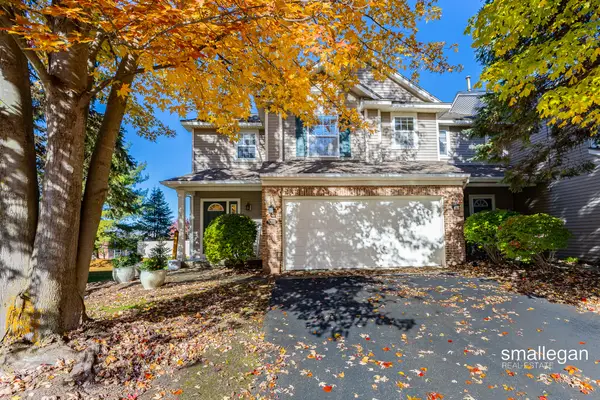 $299,900Active3 beds 4 baths2,070 sq. ft.
$299,900Active3 beds 4 baths2,070 sq. ft.3781 Old Elm Drive Se #35, Grand Rapids, MI 49512
MLS# 25055774Listed by: KELLER WILLIAMS GR NORTH (DOWNTOWN) - New
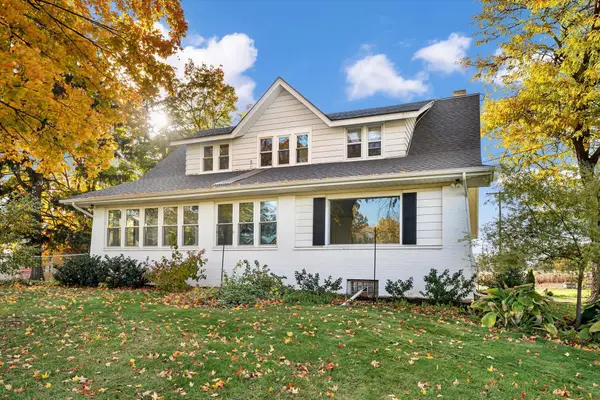 $524,900Active4 beds 2 baths2,352 sq. ft.
$524,900Active4 beds 2 baths2,352 sq. ft.4391 Fruit Ridge Avenue Nw, Grand Rapids, MI 49544
MLS# 25055787Listed by: MITTEN REAL ESTATE - Open Sun, 12 to 1:30pmNew
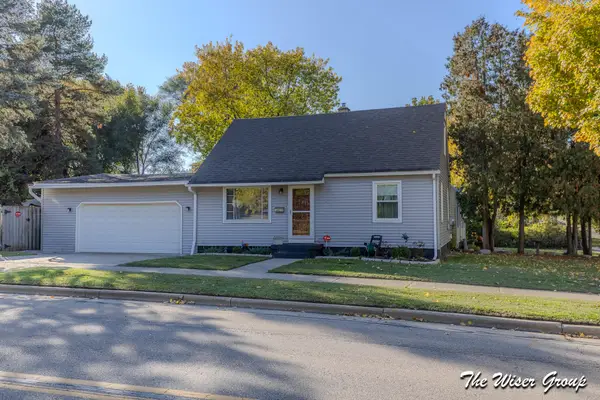 $289,900Active3 beds 1 baths1,518 sq. ft.
$289,900Active3 beds 1 baths1,518 sq. ft.2155 Coit Avenue Ne, Grand Rapids, MI 49505
MLS# 25055795Listed by: KELLER WILLIAMS GR NORTH (MAIN) - New
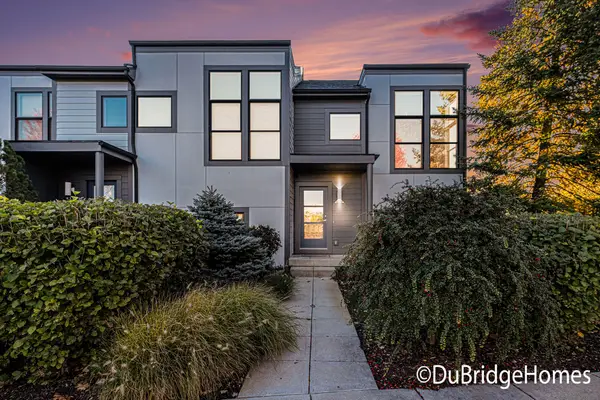 $375,000Active2 beds 2 baths1,314 sq. ft.
$375,000Active2 beds 2 baths1,314 sq. ft.2114 New Town Drive Ne, Grand Rapids, MI 49525
MLS# 25055756Listed by: BERKSHIRE HATHAWAY HOMESERVICES MICHIGAN REAL ESTATE (MAIN)
