2156 Ter Van Drive Ne, Grand Rapids, MI 49505
Local realty services provided by:Midwest Properties ERA Powered
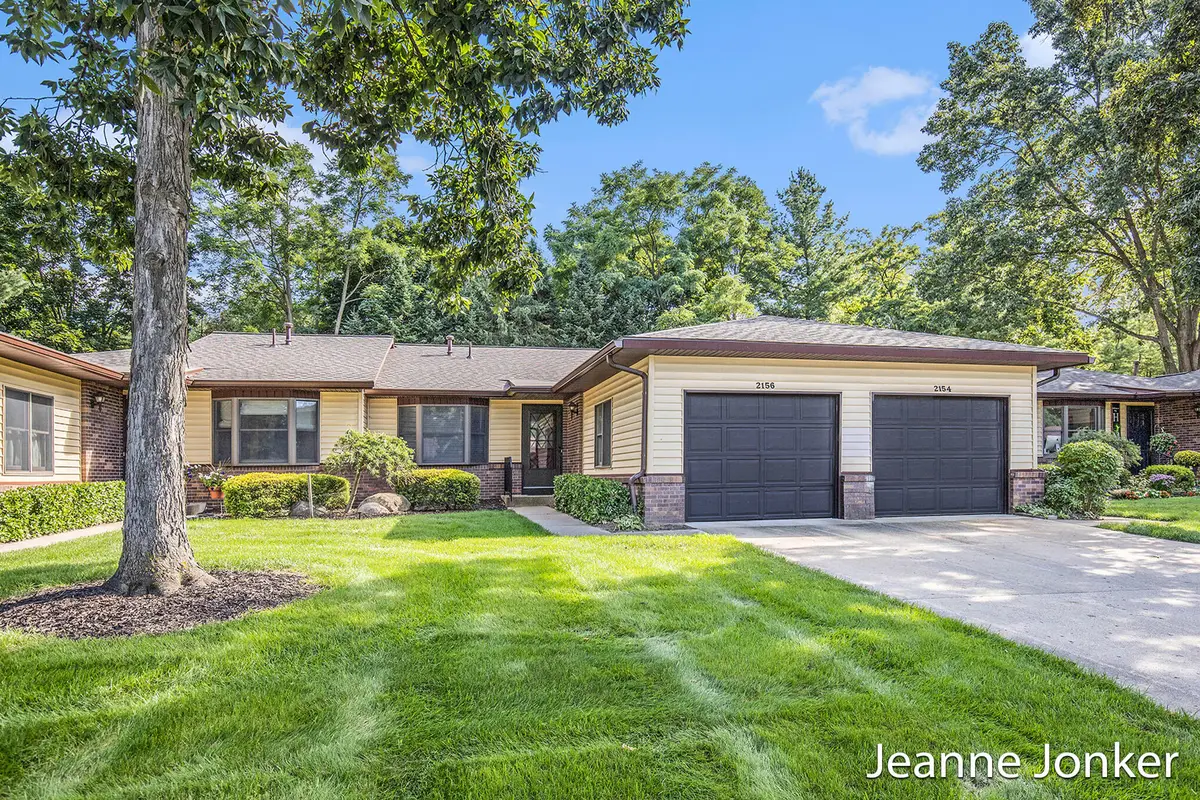
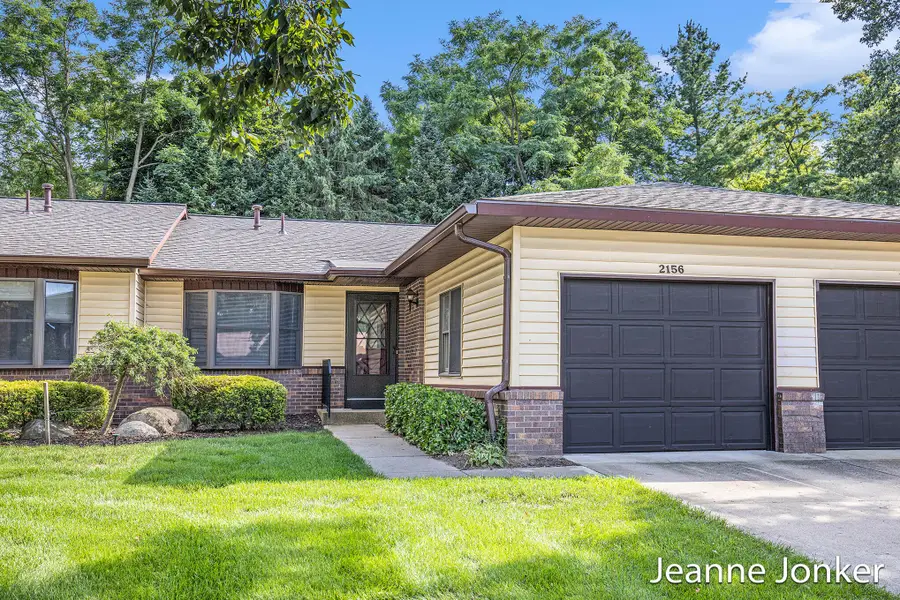
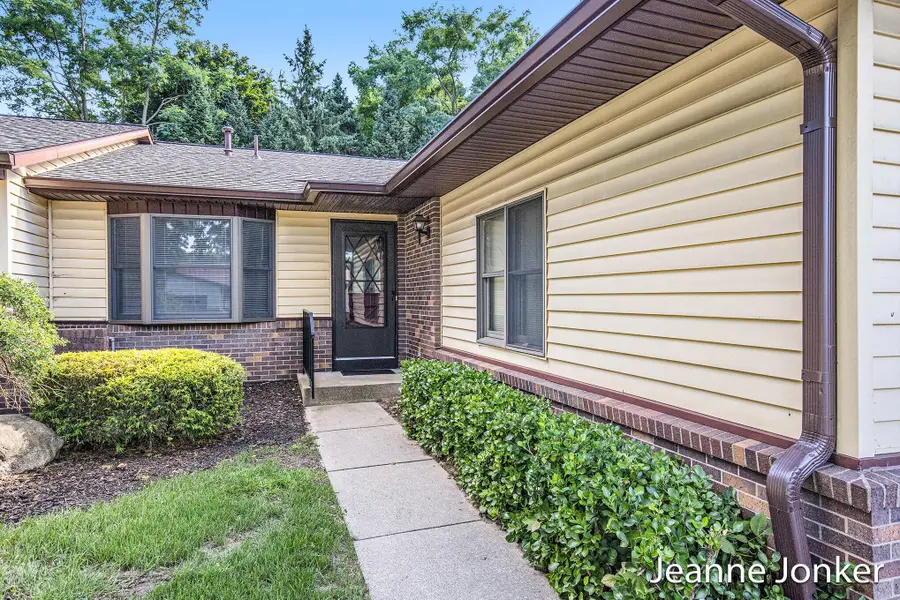
Upcoming open houses
- Sun, Aug 2402:00 pm - 04:00 pm
Listed by:jeanne m jonker
Office:berkshire hathaway homeservices michigan real estate (main)
MLS#:25043004
Source:MI_GRAR
Price summary
- Price:$279,900
- Price per sq. ft.:$261.1
- Monthly HOA dues:$325
About this home
OPEN HOUSE SUNDAY, AUGUST 24TH FROM 2-4:00PM! Welcome to this meticulously maintained turn key ready condo in popular Dean Lake Woods community. Beautifully renovated with an open floor plan concept. Home features 2 bedrooms, 1 1/2 baths. 1 stall garage. Updates include new paint throughout including walls and all cabinets. New lighting throughout, new under cabinet lightening, and new hardware on cabinets. New blinds, Newer stainless steel appliances. New washer & dryer. New sink filtration system in kitchen. Spacious bathrooms. An abundant amount of closet space. Lower level is a blank slate but has rough plumbing for future bathroom. Tons of room for both storage and additional living space. Laundry hookups on both the main & lower level. Enjoy quiet evenings on your private deck overlooking a wooded back yard and beautiful landscaping. Located near Knapp's Corner with close proximity to shopping, restaurants, parks, the highway, and downtown.This condo is a must see! Minutes from Downtown, Knapps Corner, Grocery stores, Restaurants, bus lines, and I-96 interchange. This condo is a must see! Call to schedule your showing today!
Contact an agent
Home facts
- Year built:1989
- Listing Id #:25043004
- Added:1 day(s) ago
- Updated:August 23, 2025 at 01:52 AM
Rooms and interior
- Bedrooms:2
- Total bathrooms:2
- Full bathrooms:1
- Half bathrooms:1
- Living area:1,072 sq. ft.
Heating and cooling
- Heating:Forced Air
Structure and exterior
- Year built:1989
- Building area:1,072 sq. ft.
Utilities
- Water:Public
Finances and disclosures
- Price:$279,900
- Price per sq. ft.:$261.1
- Tax amount:$5,299 (2024)
New listings near 2156 Ter Van Drive Ne
- Open Sun, 1 to 3pmNew
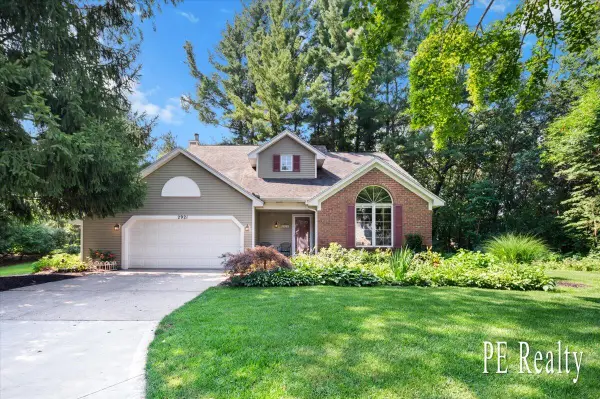 $469,900Active3 beds 3 baths2,599 sq. ft.
$469,900Active3 beds 3 baths2,599 sq. ft.2921 Bird Avenue Ne, Grand Rapids, MI 49525
MLS# 25042985Listed by: PE REALTY, INC. - New
 $360,000Active3 beds 2 baths1,485 sq. ft.
$360,000Active3 beds 2 baths1,485 sq. ft.1319 Allerton Avenue Se, Grand Rapids, MI 49506
MLS# 25042963Listed by: BARAGAR REALTY - New
 $243,750Active3 beds 3 baths1,440 sq. ft.
$243,750Active3 beds 3 baths1,440 sq. ft.511 La Grave Avenue Se, Grand Rapids, MI 49503
MLS# 25042925Listed by: ICCF BROKERAGE LLC - New
 $251,250Active4 beds 2 baths1,600 sq. ft.
$251,250Active4 beds 2 baths1,600 sq. ft.104 Logan Street Se, Grand Rapids, MI 49503
MLS# 25042933Listed by: ICCF BROKERAGE LLC - New
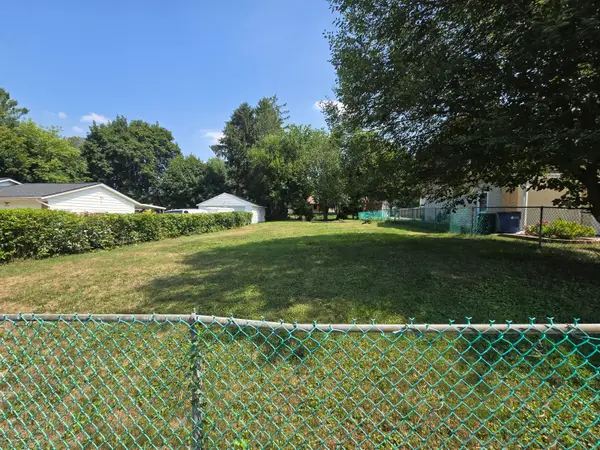 $65,000Active0.15 Acres
$65,000Active0.15 Acres210 Luray Avenue Nw #Parcel, Grand Rapids, MI 49504
MLS# 25042941Listed by: KELLER WILLIAMS PROFESSIONALS - New
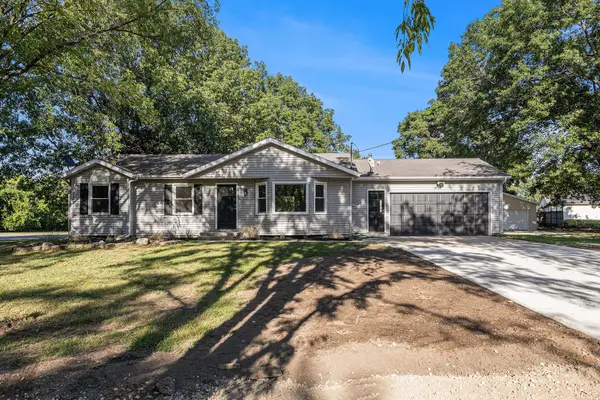 $515,000Active4 beds 4 baths2,196 sq. ft.
$515,000Active4 beds 4 baths2,196 sq. ft.3750 Benjamin Avenue Ne, Grand Rapids, MI 49525
MLS# 25042903Listed by: FIVE STAR REAL ESTATE (ADA) - New
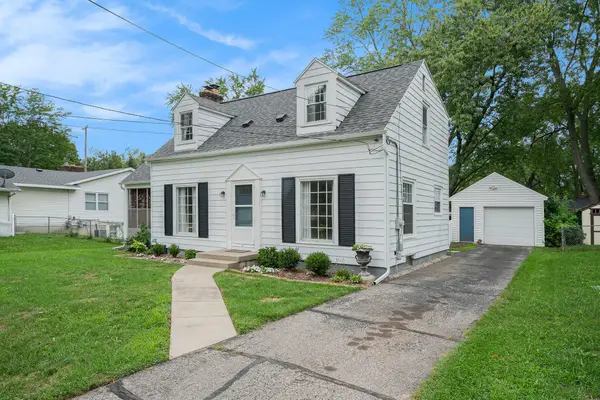 $299,900Active3 beds 2 baths1,324 sq. ft.
$299,900Active3 beds 2 baths1,324 sq. ft.1231 Fay Avenue Nw, Grand Rapids, MI 49504
MLS# 25042910Listed by: REAL ESTATE ONE INC - New
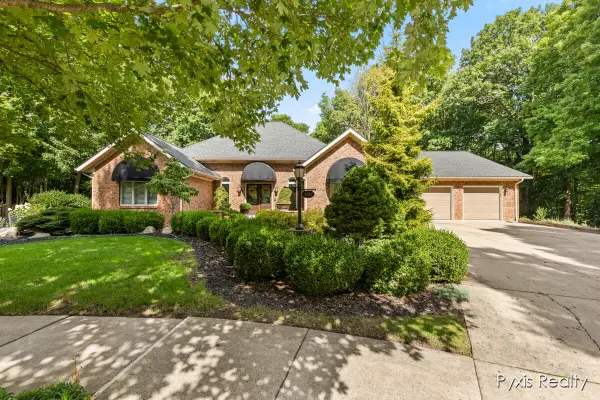 $749,600Active6 beds 4 baths4,673 sq. ft.
$749,600Active6 beds 4 baths4,673 sq. ft.2331 Westwinde Court Nw, Grand Rapids, MI 49504
MLS# 25042877Listed by: PYXIS REALTY - New
 $290,000Active-- beds -- baths
$290,000Active-- beds -- baths1125 Thomas Street Se, Grand Rapids, MI 49506
MLS# 25042878Listed by: GRAND RIVER REALTY

