2921 Bird Avenue Ne, Grand Rapids, MI 49525
Local realty services provided by:Midwest Properties ERA Powered
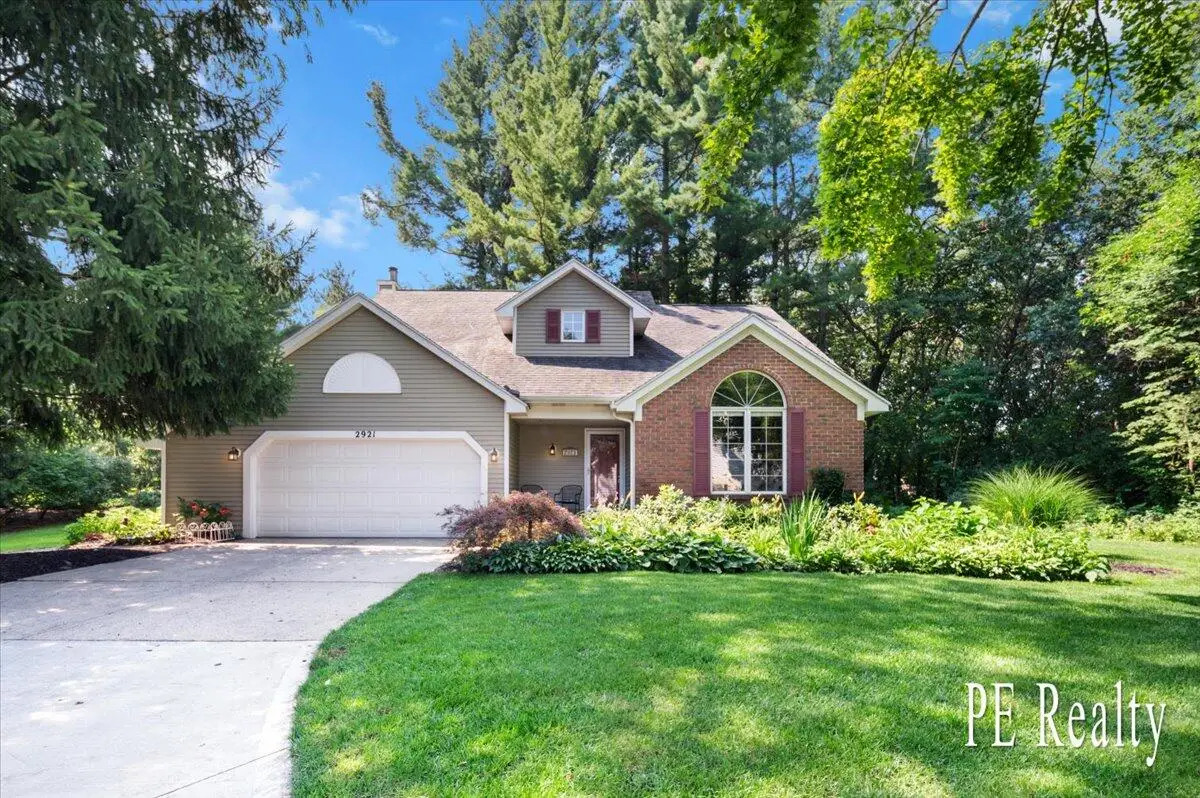
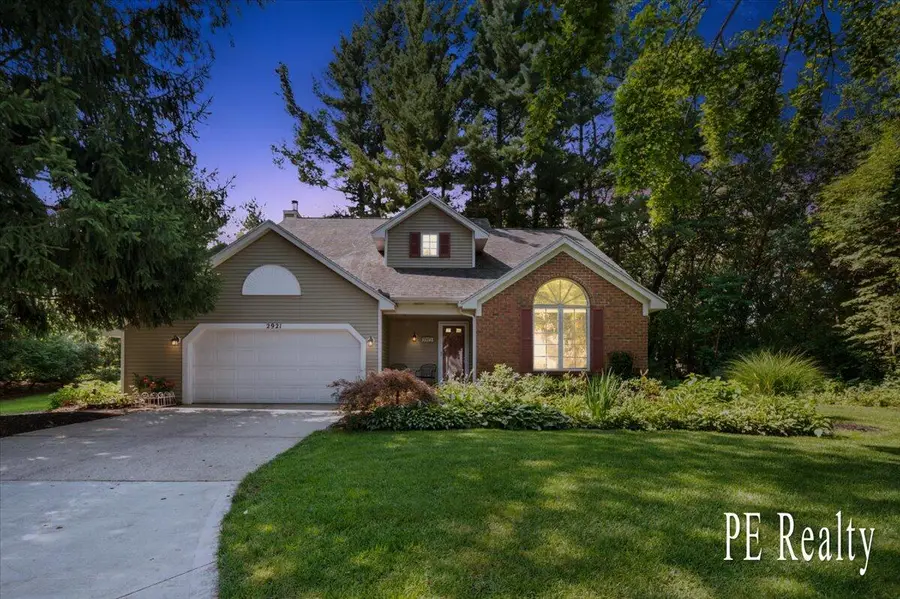

2921 Bird Avenue Ne,Grand Rapids, MI 49525
$469,900
- 3 Beds
- 3 Baths
- 2,599 sq. ft.
- Single family
- Active
Upcoming open houses
- Sun, Aug 2401:00 pm - 03:00 pm
Listed by:paige l etheridge
Office:pe realty, inc.
MLS#:25042985
Source:MI_GRAR
Price summary
- Price:$469,900
- Price per sq. ft.:$226.24
About this home
Welcome to your private sanctuary! This exceptional home perfectly blends classic elegance with natural tranquility, set on a beautifully landscaped and secluded lot. The exterior showcases earth-toned siding, mature trees, and lush gardens, while a charming gambrel-style shed provides extra storage. Inside, gleaming hardwood floors lead you to a comfortable family room with a brick fireplace and custom built-ins. The open-concept kitchen features light grey cabinetry, granite countertops, and a large peninsula with seating—ideal for both everyday living and entertainment. A versatile finished basement adds valuable extra space, while a screened-in porch lets you enjoy the outdoors in comfort, free from summer pests. Expansive decks further extend your living space, offering perfect spots for relaxation or gatherings. This home has been fully updated, including a newer furnace, air conditioner, hot water heater, well pump, and water softener—providing peace of mind and modern efficiency. The location is just as impressive, with quick access to the East Beltline, Corewell Health Care Center, Celebration Cinema, and Knapps Corner. At the end of the street, you'll also find a scenic bike trail, perfect for outdoor recreation right from your doorstep. This property is truly a rare find! A peaceful retreat that combines timeless charm with all the comforts of modern living. Offers to be Reviewed Thursday, August 28 at NOON.
Contact an agent
Home facts
- Year built:1991
- Listing Id #:25042985
- Added:1 day(s) ago
- Updated:August 23, 2025 at 01:52 AM
Rooms and interior
- Bedrooms:3
- Total bathrooms:3
- Full bathrooms:2
- Half bathrooms:1
- Living area:2,599 sq. ft.
Heating and cooling
- Heating:Forced Air
Structure and exterior
- Year built:1991
- Building area:2,599 sq. ft.
- Lot area:0.87 Acres
Schools
- High school:Forest Hills Eastern High School
- Elementary school:Orchard View Elementary School
Utilities
- Water:Well
Finances and disclosures
- Price:$469,900
- Price per sq. ft.:$226.24
- Tax amount:$3,638 (2025)
New listings near 2921 Bird Avenue Ne
- Open Sun, 2 to 4pmNew
 $279,900Active2 beds 2 baths1,072 sq. ft.
$279,900Active2 beds 2 baths1,072 sq. ft.2156 Ter Van Drive Ne, Grand Rapids, MI 49505
MLS# 25043004Listed by: BERKSHIRE HATHAWAY HOMESERVICES MICHIGAN REAL ESTATE (MAIN) - New
 $360,000Active3 beds 2 baths1,485 sq. ft.
$360,000Active3 beds 2 baths1,485 sq. ft.1319 Allerton Avenue Se, Grand Rapids, MI 49506
MLS# 25042963Listed by: BARAGAR REALTY - New
 $243,750Active3 beds 3 baths1,440 sq. ft.
$243,750Active3 beds 3 baths1,440 sq. ft.511 La Grave Avenue Se, Grand Rapids, MI 49503
MLS# 25042925Listed by: ICCF BROKERAGE LLC - New
 $251,250Active4 beds 2 baths1,600 sq. ft.
$251,250Active4 beds 2 baths1,600 sq. ft.104 Logan Street Se, Grand Rapids, MI 49503
MLS# 25042933Listed by: ICCF BROKERAGE LLC - New
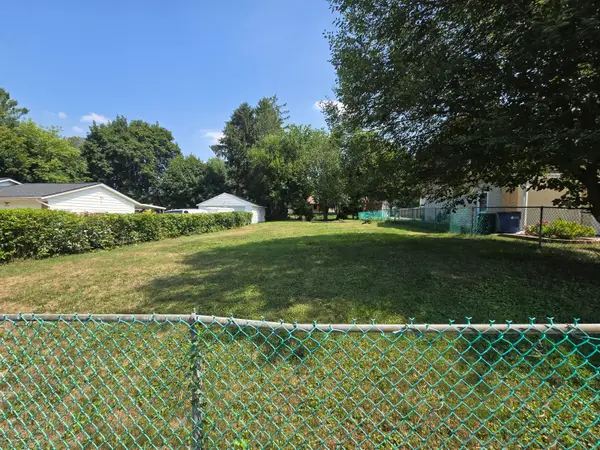 $65,000Active0.15 Acres
$65,000Active0.15 Acres210 Luray Avenue Nw #Parcel, Grand Rapids, MI 49504
MLS# 25042941Listed by: KELLER WILLIAMS PROFESSIONALS - New
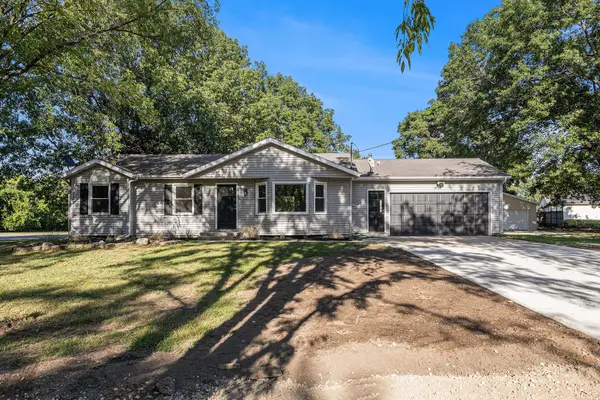 $515,000Active4 beds 4 baths2,196 sq. ft.
$515,000Active4 beds 4 baths2,196 sq. ft.3750 Benjamin Avenue Ne, Grand Rapids, MI 49525
MLS# 25042903Listed by: FIVE STAR REAL ESTATE (ADA) - New
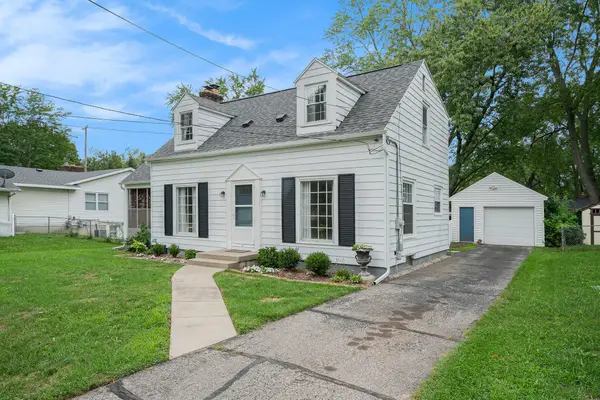 $299,900Active3 beds 2 baths1,324 sq. ft.
$299,900Active3 beds 2 baths1,324 sq. ft.1231 Fay Avenue Nw, Grand Rapids, MI 49504
MLS# 25042910Listed by: REAL ESTATE ONE INC - New
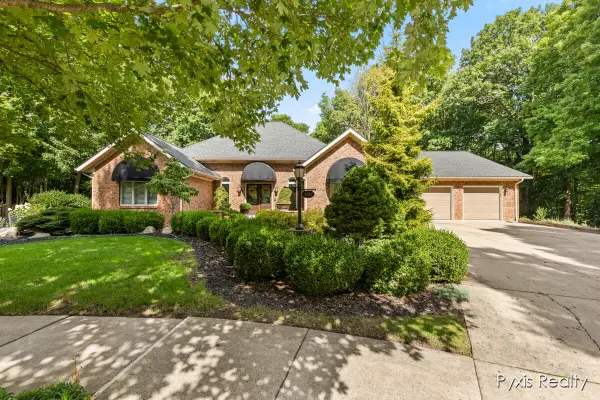 $749,600Active6 beds 4 baths4,673 sq. ft.
$749,600Active6 beds 4 baths4,673 sq. ft.2331 Westwinde Court Nw, Grand Rapids, MI 49504
MLS# 25042877Listed by: PYXIS REALTY - New
 $290,000Active-- beds -- baths
$290,000Active-- beds -- baths1125 Thomas Street Se, Grand Rapids, MI 49506
MLS# 25042878Listed by: GRAND RIVER REALTY

