2234 Beatrice Drive Ne, Grand Rapids, MI 49505
Local realty services provided by:ERA Reardon Realty
2234 Beatrice Drive Ne,Grand Rapids, MI 49505
$559,000
- 5 Beds
- 4 Baths
- 2,650 sq. ft.
- Single family
- Pending
Listed by:laura t kelso
Office:kelso homes llc.
MLS#:25043750
Source:MI_GRAR
Price summary
- Price:$559,000
- Price per sq. ft.:$298.13
- Monthly HOA dues:$18.75
About this home
Welcome to 2234 Beatrice Dr in award winning Forest Hills. Every inch of this home has been touched with thoughtful and practical updates. The entrance was enhanced with a functional mudroom area that leads into an open concept kitchen, dining and family room with stainless appliances and custom tilework. Multiple built-ins, a pantry cupboard with slide-out drawers, and a charging closet make maximum use of space. Most appliances have been replaced within the last 5 years, as well as the water heater (2019), furnace (2020), and the roof (2025). All flooring throughout the house was replaced in 2020. Upstairs has 4 bedrooms including a primary suite with a newly renovated bathroom and a walk-in closet. The lower level makes hosting guests a breeze with a full separate living area that includes a 5th bedroom, 2nd family room with fireplace, and another full bath. The outside was designed around entertaining. The large deck can fit a crowd for eating and socializing and spills out to a patio ready to house a new hot tub or grill. Deerview is vibrant community with easy access to highways, restaurants and ample shopping. The loop layout of the neighborhood gives homeowners privacy in their backyard and includes a play area in the middle. Take a look before it's gone.
Contact an agent
Home facts
- Year built:2003
- Listing ID #:25043750
- Added:64 day(s) ago
- Updated:October 21, 2025 at 07:30 AM
Rooms and interior
- Bedrooms:5
- Total bathrooms:4
- Full bathrooms:3
- Half bathrooms:1
- Living area:2,650 sq. ft.
Heating and cooling
- Heating:Forced Air
Structure and exterior
- Year built:2003
- Building area:2,650 sq. ft.
- Lot area:0.2 Acres
Schools
- High school:Forest Hills Eastern High School
- Middle school:Eastern Middle School
- Elementary school:Orchard View Elementary School
Utilities
- Water:Public
Finances and disclosures
- Price:$559,000
- Price per sq. ft.:$298.13
- Tax amount:$4,168 (2025)
New listings near 2234 Beatrice Drive Ne
- New
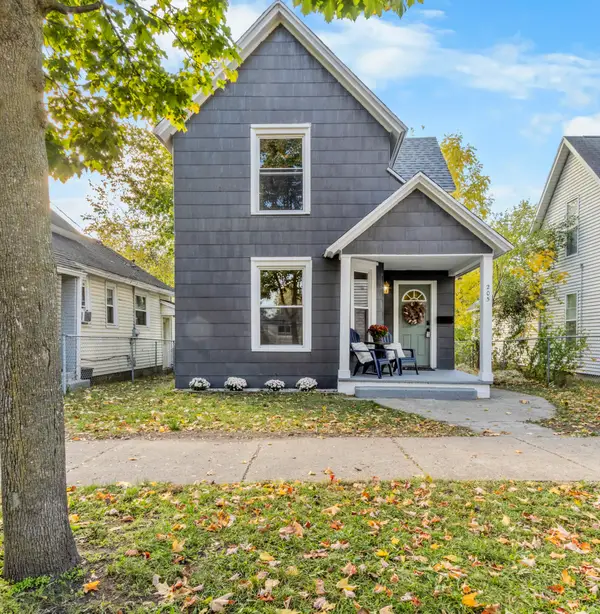 $274,900Active4 beds 1 baths1,664 sq. ft.
$274,900Active4 beds 1 baths1,664 sq. ft.205 Lane Avenue Sw, Grand Rapids, MI 49504
MLS# 25055869Listed by: PAUL BUNCE REAL ESTATE - New
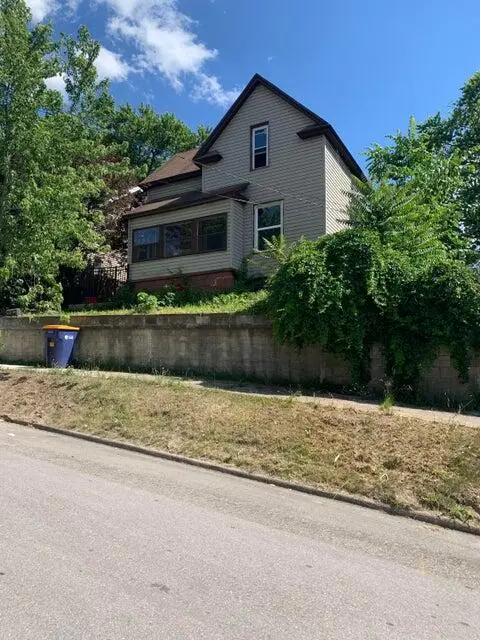 $210,000Active4 beds 1 baths1,392 sq. ft.
$210,000Active4 beds 1 baths1,392 sq. ft.754 SW Olympia Street Sw, Grand Rapids, MI 49503
MLS# 25055841Listed by: KELLER WILLIAMS GR EAST - New
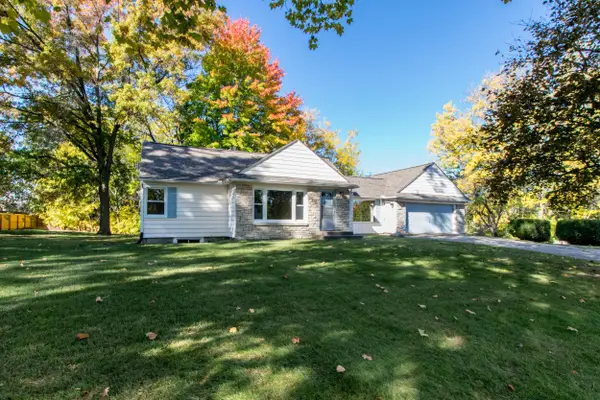 $339,900Active2 beds 2 baths1,795 sq. ft.
$339,900Active2 beds 2 baths1,795 sq. ft.5715 Kalamazoo Avenue Se, Grand Rapids, MI 49508
MLS# 25055851Listed by: COUNTRY HILLS REALTY - Open Sat, 10am to 12pmNew
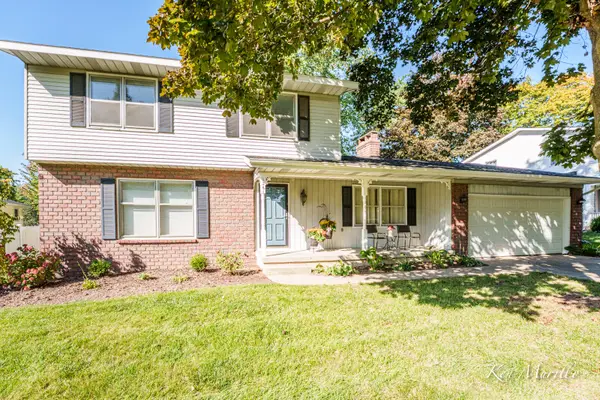 $398,000Active3 beds 2 baths1,763 sq. ft.
$398,000Active3 beds 2 baths1,763 sq. ft.1261 Banbury Avenue Ne, Grand Rapids, MI 49505
MLS# 25055852Listed by: EXP REALTY LLC - New
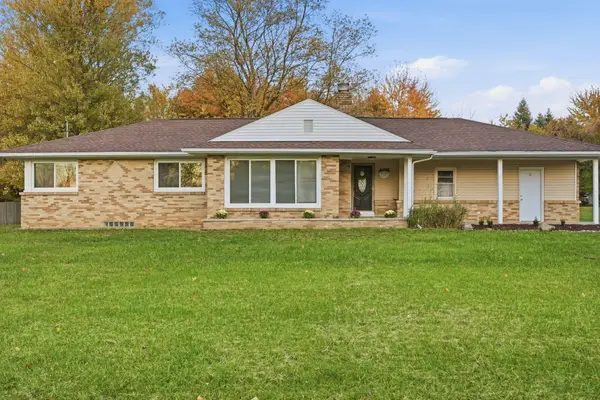 $330,000Active3 beds 1 baths1,878 sq. ft.
$330,000Active3 beds 1 baths1,878 sq. ft.2172 Wilson Avenue Nw, Grand Rapids, MI 49534
MLS# 25055825Listed by: EPIQUE REALTY - New
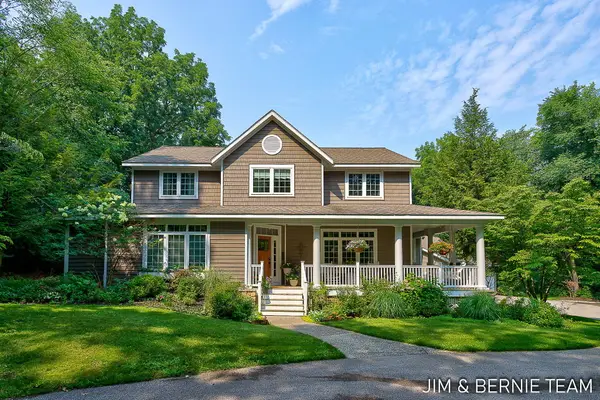 $894,900Active5 beds 5 baths4,608 sq. ft.
$894,900Active5 beds 5 baths4,608 sq. ft.3653 Grand Bluffs Court Sw, Grand Rapids, MI 49534
MLS# 25055822Listed by: COLDWELL BANKER WOODLAND SCHMIDT - New
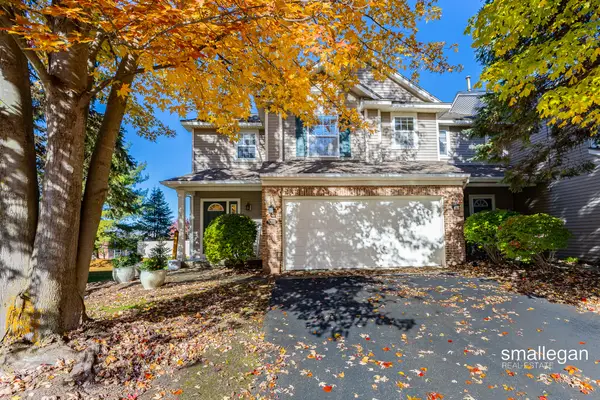 $299,900Active3 beds 4 baths2,070 sq. ft.
$299,900Active3 beds 4 baths2,070 sq. ft.3781 Old Elm Drive Se #35, Grand Rapids, MI 49512
MLS# 25055774Listed by: KELLER WILLIAMS GR NORTH (DOWNTOWN) - New
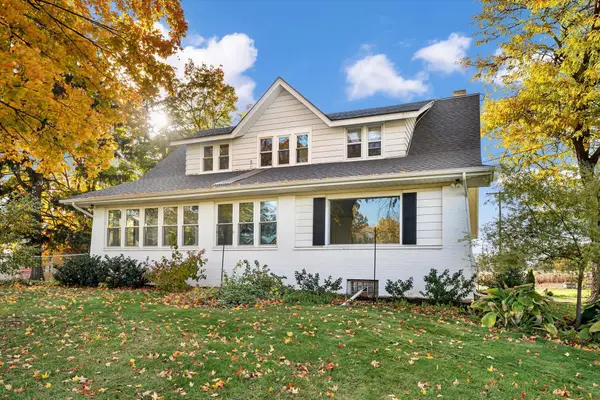 $524,900Active4 beds 2 baths2,352 sq. ft.
$524,900Active4 beds 2 baths2,352 sq. ft.4391 Fruit Ridge Avenue Nw, Grand Rapids, MI 49544
MLS# 25055787Listed by: MITTEN REAL ESTATE - Open Sun, 12 to 1:30pmNew
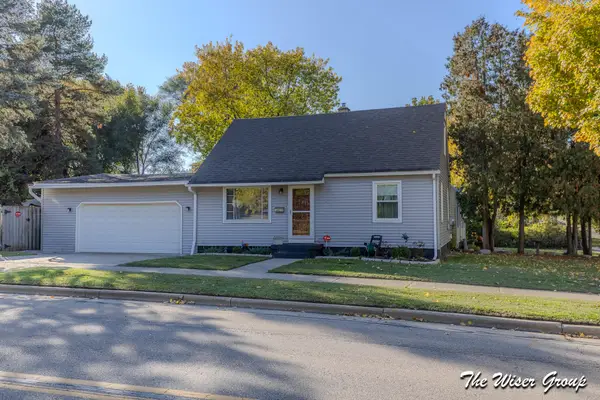 $289,900Active3 beds 1 baths1,518 sq. ft.
$289,900Active3 beds 1 baths1,518 sq. ft.2155 Coit Avenue Ne, Grand Rapids, MI 49505
MLS# 25055795Listed by: KELLER WILLIAMS GR NORTH (MAIN) - New
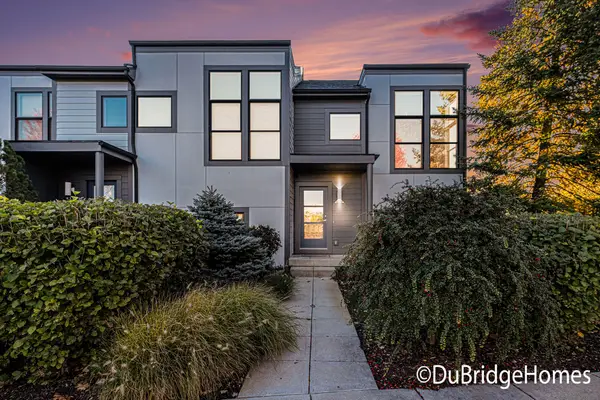 $375,000Active2 beds 2 baths1,314 sq. ft.
$375,000Active2 beds 2 baths1,314 sq. ft.2114 New Town Drive Ne, Grand Rapids, MI 49525
MLS# 25055756Listed by: BERKSHIRE HATHAWAY HOMESERVICES MICHIGAN REAL ESTATE (MAIN)
